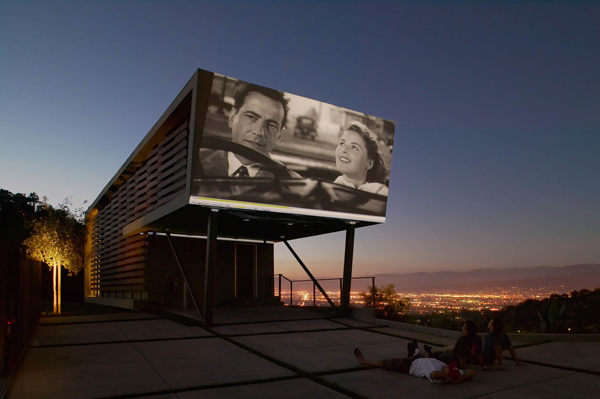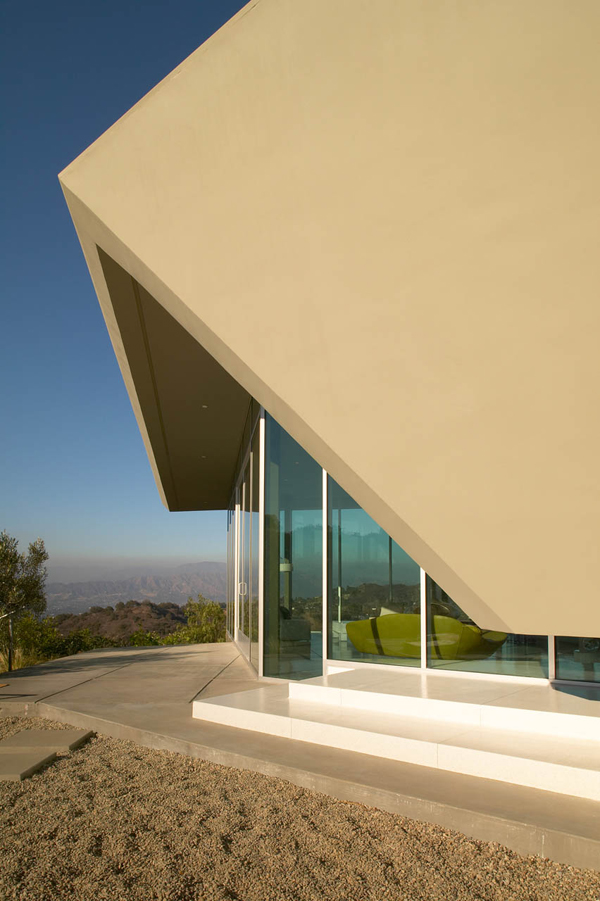Skyline residence is located in Los Angeles, California. This house was designed by Belzberg Architects and offers unlimited entertainment. From the Architect. Perched atop a ridgeline in the Hollywood Hills, the presence of the Skyline Residence represents an economical approach to creating an environmentally sensitive building within a limited budget. The pre-existing site presented a challenge in terms of constructability as the client presented the challenge of limited allowable expenses.
Beyond product incorporating sustainable building systems, the budgetary limitations imposed on the choice of materials forced the architect to implement strategies for using resources in close proximity to the site. Therefore, the general concept-adopted for this project stems from the “Carbon Neutral Economics,” or the purchasing of goods roomates are manufactured locally to save carbon emissions transportation. In a low budget project architecture where high-tech systems Reviews such as photovoltaic panels, wind turbines and recycled products are out of economical reach, the Skyline Residence reverted back to purchasing locally, minimized grading and capitalizing on the natural characteristics of the site.
Status: Completed 2007
Project Type: Residential
Building Type: New
Size: 5,800 sf
Location: Los Angeles, CA
Principal: Hagy Belzberg
Project Manager: Bill Bowen, Erik Sollom, Manish Desai
Project Team: Barry Gartin, Brock DeSmit, Carina Bien-WIllner, Dan Rentsch, David Cheung, Eric Stimmel, Erin McCook, Ryan Thomas



















Reply