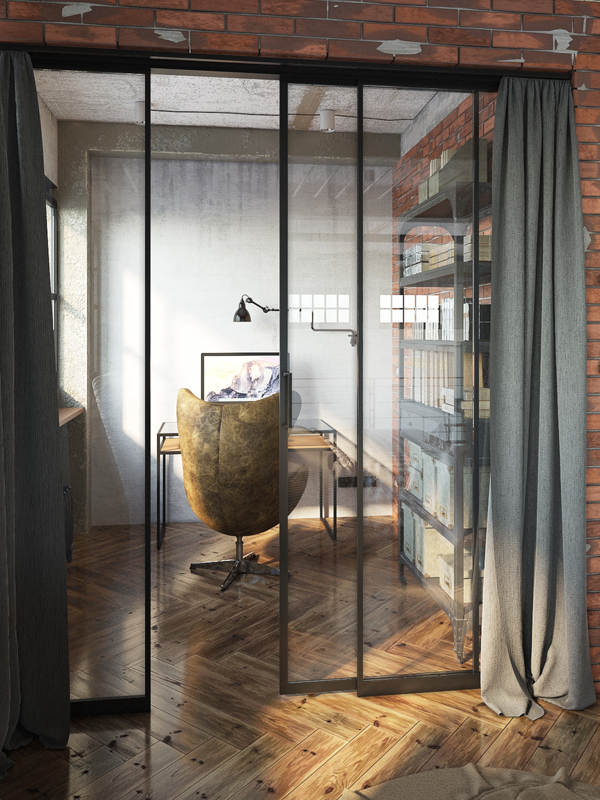I think art is how to turn something old into something really modern, like the designers way to take an old factory and give new purpose for 21st century. Architects have been working on apartment design in downtown Budapest, Hungary. Space area of 150 square meters is located in an old building former garment factory which was built in 1928. I will take you on a tour of most impressive industrial lofts you will ever see. To give the appearance of more industrial space, it was decided to remove plaster from the wall to expose brick and concrete underneath. The other walls were plastered and renovated with decorative panels.
This space now has a mix of color, texture, and geometric designs. Architects are very careful in choosing finishing materials and furniture, and some even custom designs. Walking on the ground floor there is a kitchen and dining room, living room, library, guest bathroom with bath and hallway with dressing rooms. The top floor is the bedroom, workspace, bathroom and dressing room. As a result, you can see one of the areas from garment factory turned into a living space in the loft, get inspired!
source: Golovach Tatiana and Andrey Kot
















Reply