This amazing building as a line of artwork is designed to resemble a cave. Designed by Offhand Practice architecture studio, a Single Person gallery located in the Xuhui district of Shanghai is a unique exhibition dedicated to vintage design works. Every corner is really stylish, this immersive space with raw and minimalist decor make visitors such as tours to underground shelters. The original structure of the site was maintained and spatial hierarchy was forced, resulting in the experience of entering the cave. Consisting of spaces of equal length, sequence of four narrow chambers positioned at different levels, and for light sources using natural light filtering from each end of the place, through the entrance and backyard.
Inspired as a basement, Offhand Practice develops all designs on the same concept that covers all parts of the building. From the road, hollow arches take visitors to the exhibition hall. Meanwhile, to emphasize the effects of different levels and structures in a row, some soil texture is used, from light to dark, to affirm the depth progressive. When visitors enter the gallery, are greeted with a door that has white enamel, the middle area is covered with a darker ocher color, while the last room is even made darker. Still with cavity ideas perforated by time, round lines were added to the intersection of walls and ceilings, and niches and ceilings with organic curves were formed directly on the walls.
A final touch, the lighting and light circulation is very important here to strengthen the effect produced. The side room has irregularly shaped openings that allow sunlight to filter through the central gallery, through the communication window. This is seen along the rows of walls in the form of small uneven niches, artificially illuminated with natural light that reminds us of candles. Towards the end of the gallery, rows of drilled ceilings which gradually guide visitors to the exit.
source: milkdecoration

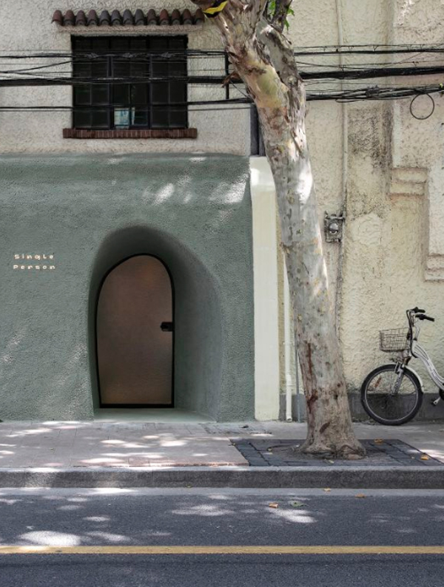
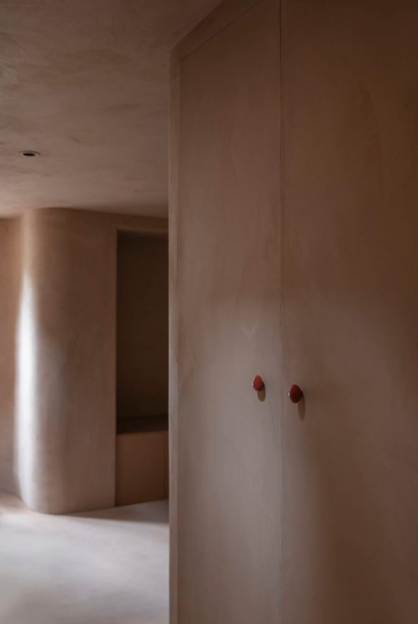



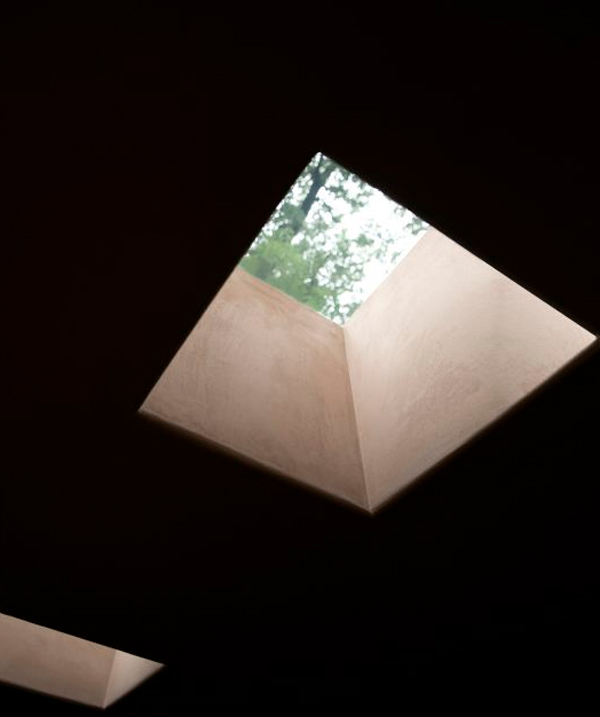

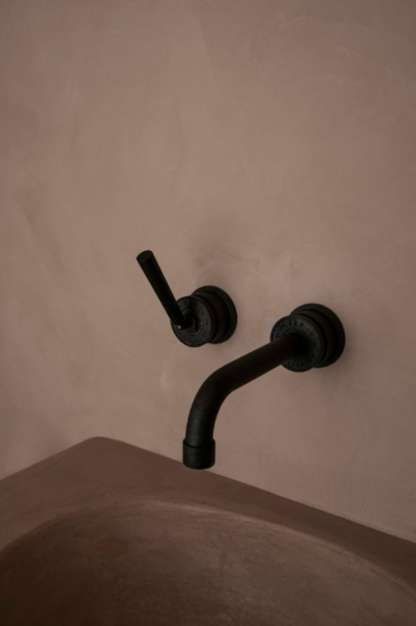
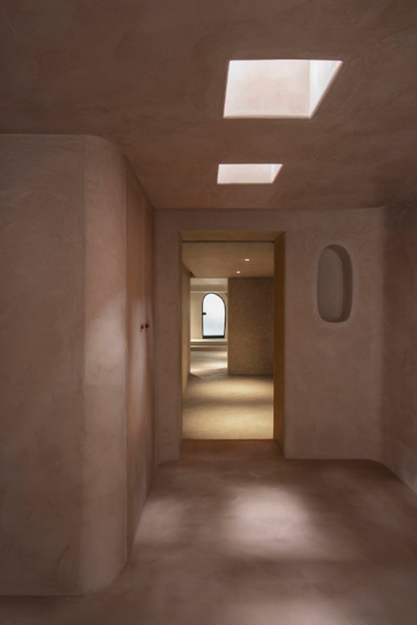


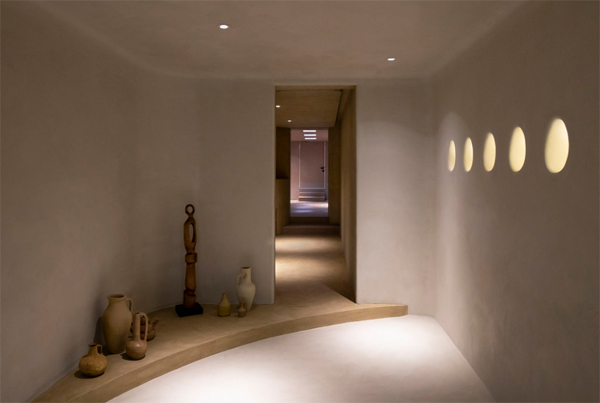

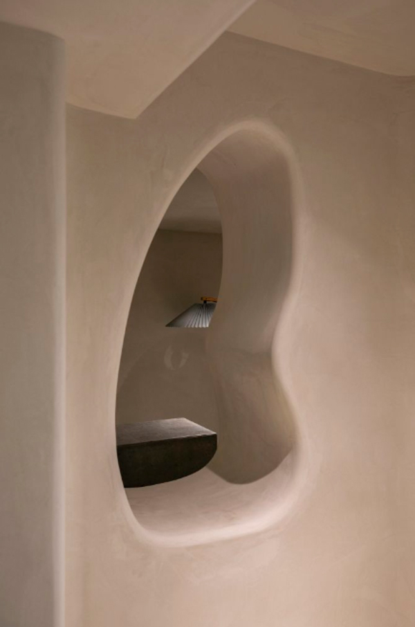


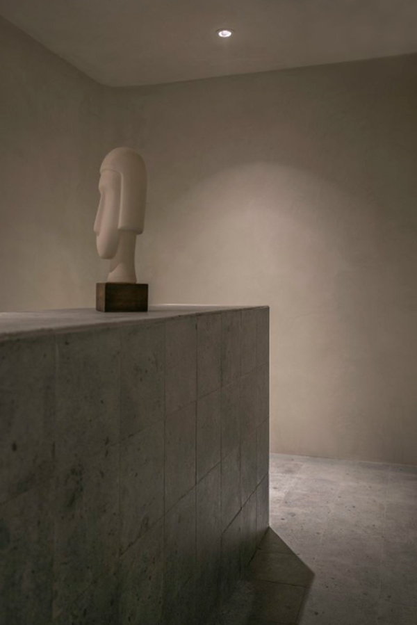
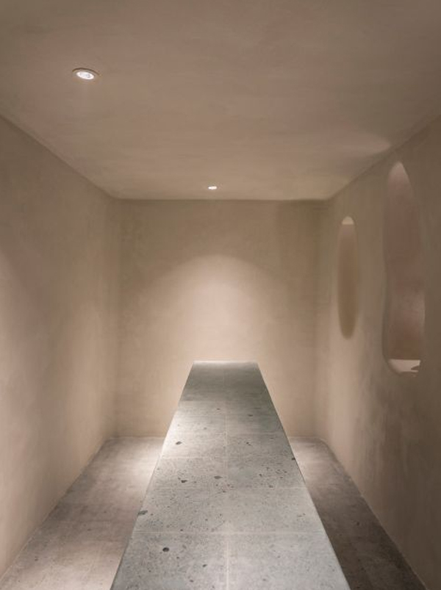
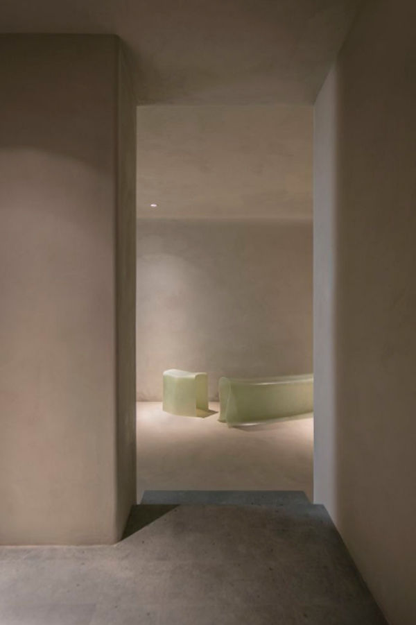
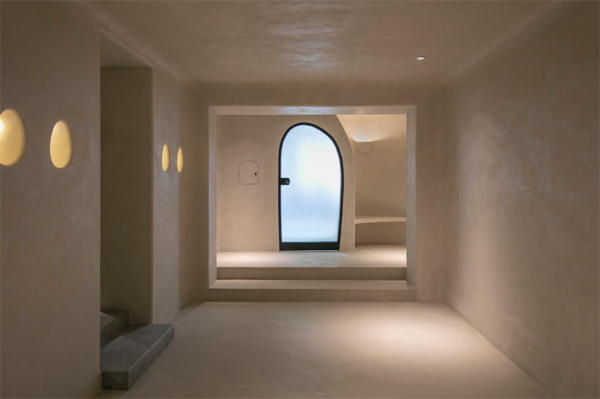
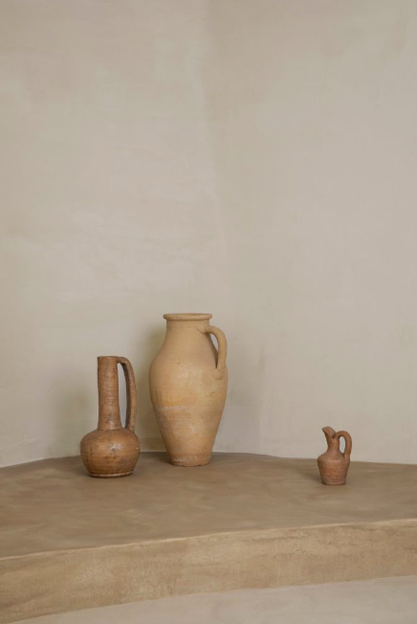
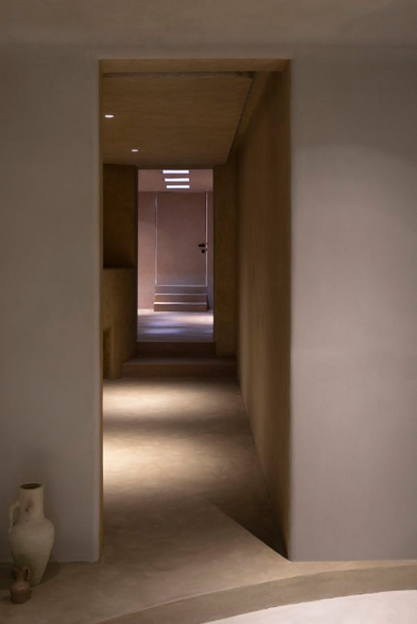
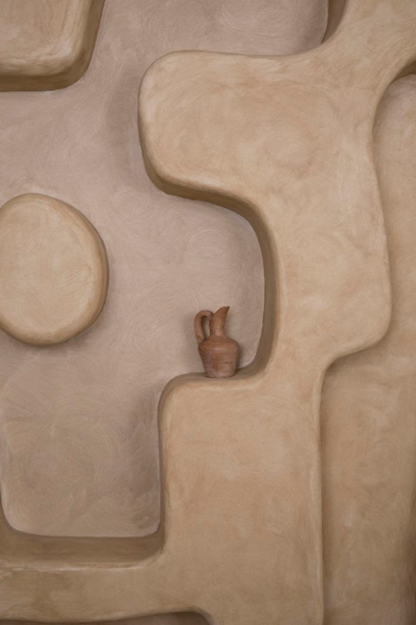
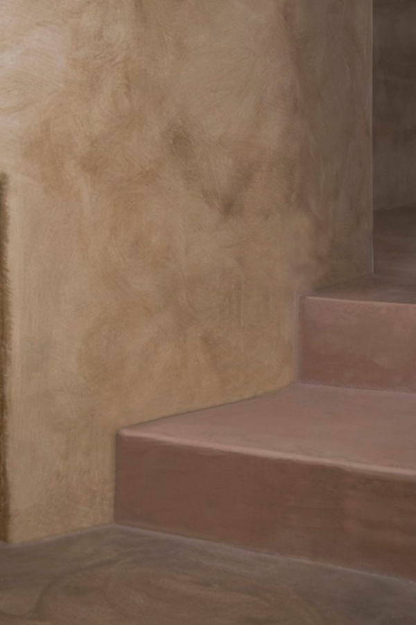


Reply