Set in a 1925 Los Angeles building, Biscuit Loft is a thriving Japanese-inspired apartment design. This loft designed by OWIU studio features neutral tonal harmonies. A former factory built in 1925, the prestigious Biscuit Company Lofts building, architects have transformed the 1,620-square-foot loft space to create a relaxing interior in the heart of the city. Maximizing every inch of space, OWIU creates additional space and different uses for each room. The result is an apartment that combines Asian design principles with Southern Californian industrial excellence, to create a comfortable living environment that inspires thoughtful daily routines and encourages a mindful lifestyle.
Architects stepped in to redefine space and delimit it by bringing function in every corner. It also enlarges the mezzanine by about 12 square meters to create a clear separation between day and night spaces. The Japanese-inspired design ethos creates a clear function for every area of the apartment and eases the industrial elements inside. Inside, the size is immediately apparent and is framed by hanging Noguchi Akari pendant light. The light directs the eye to the giant concrete slab that sits above the kitchen bar and serves as the home’s main dining table. The living area on the ground floor frames the grand staircase that rises to the open loft level of the apartment.
Biscuit Loft strongest physical aspect is the double volume height. The mezzanine floor above the attic serves as a study space located above the open kitchen and living room. It also connects to the master bedroom on the second floor. The guest bedroom design is inspired by a simple Japanese Ryokan, a traditional inn and guest experience founded in the 17th century. Minimalist style rooms are lined with tatami mats equipped with Japanese futons when guests stay at the apartment. Its secondary use will serve as a space for tea ceremonies and meetings as well as a quiet setting for reading, creative brainstorming, and rest. The second bedroom provides a comfortable escape from the urban crowds, traffic and pollution that is unavoidable in Downtown Los Angeles.
designer: OWIU design



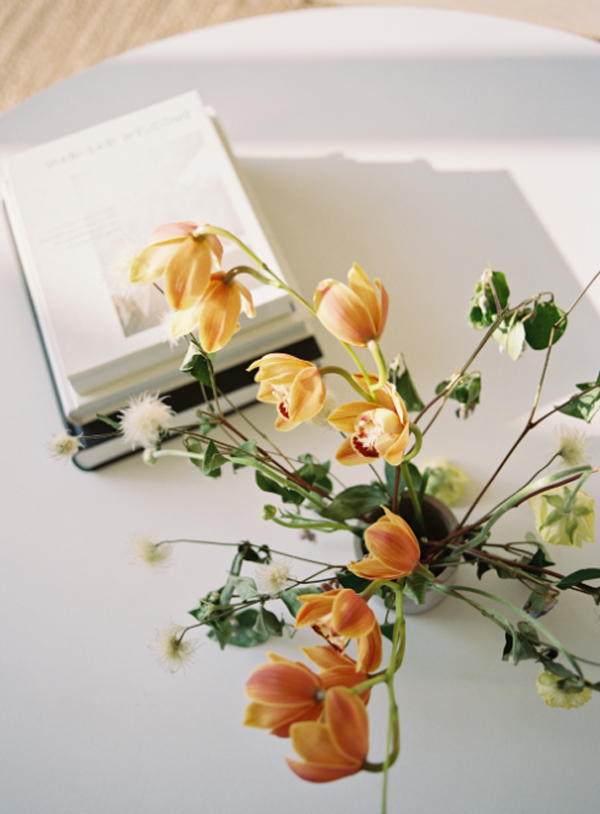
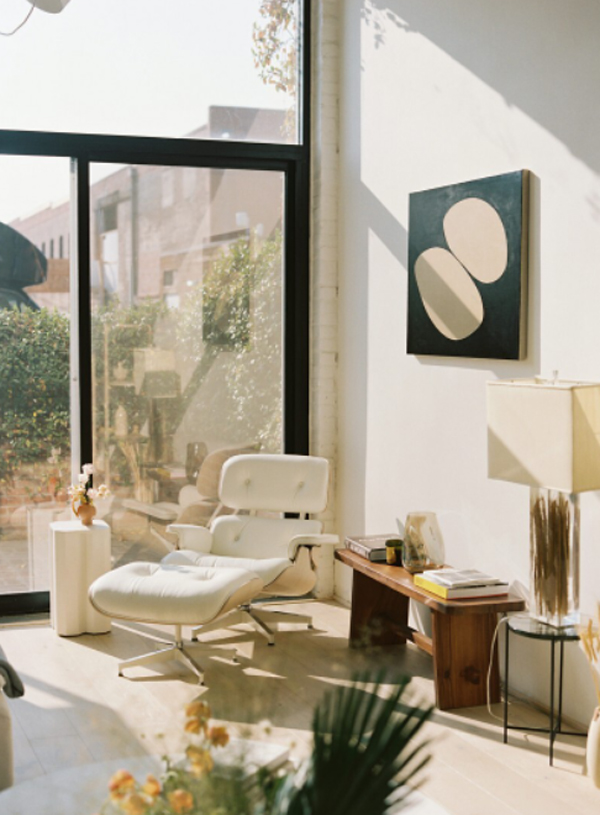
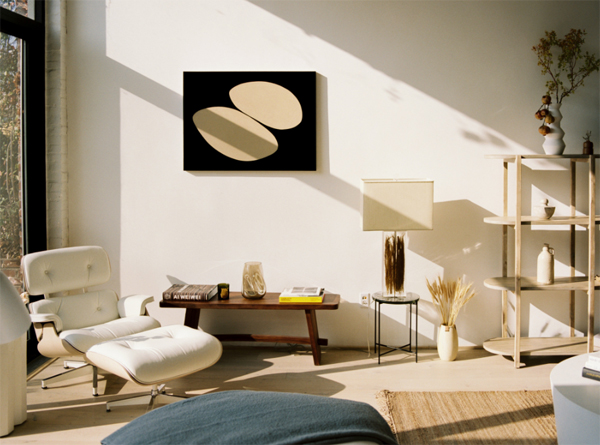



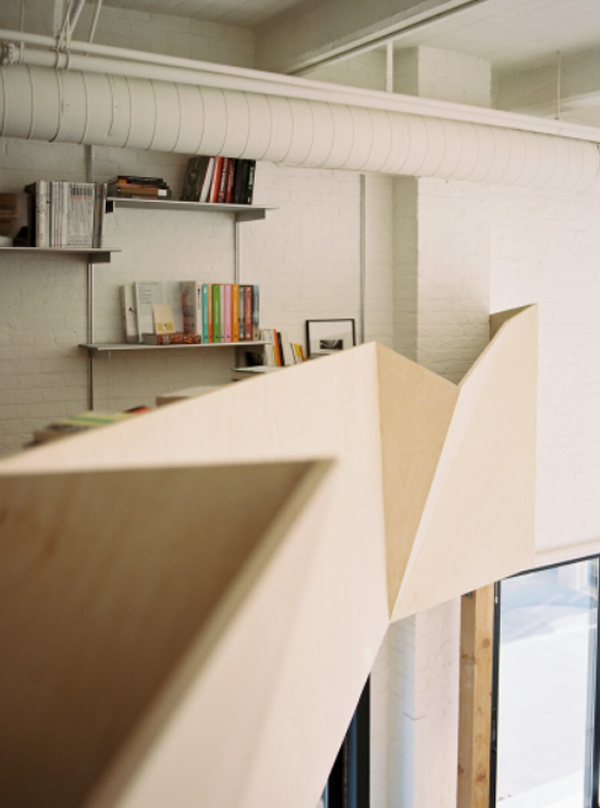
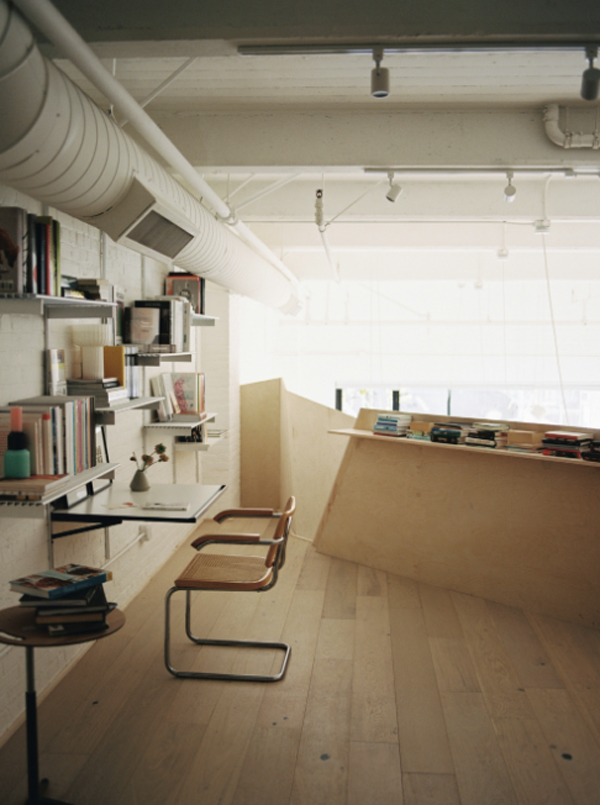
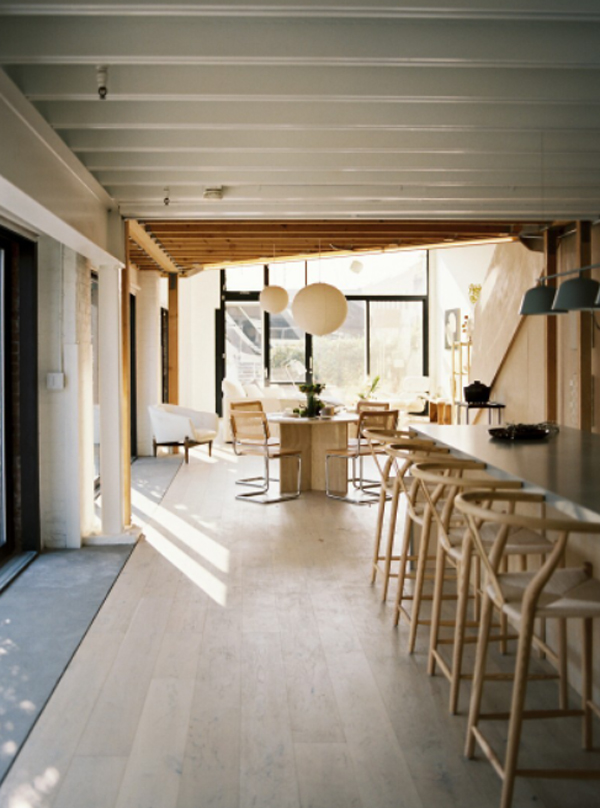

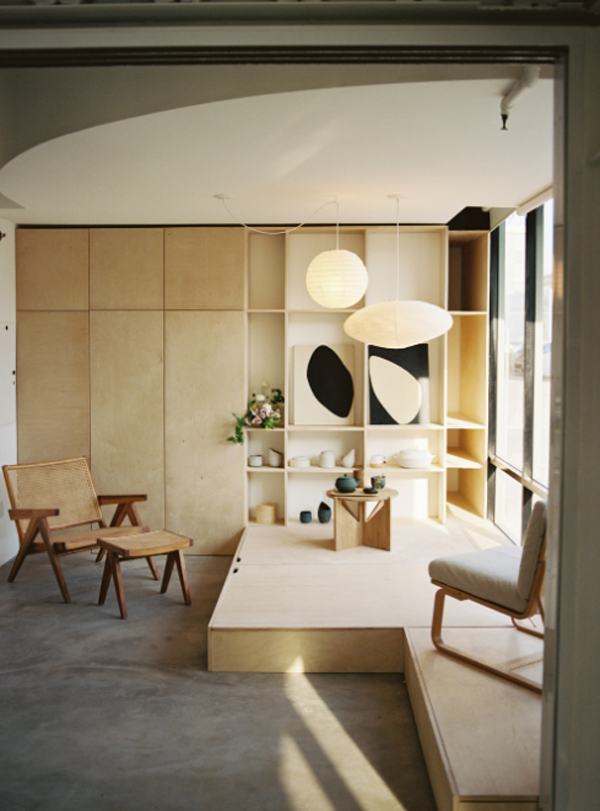


Reply