Many residential areas are currently utilizing the two-storey concept to overcome land limitations. Even though a level house can be a small space solution, you still have to be smart in maximizing every room in the house. There are many ways you can do to save space in the house to function optimally, one of which is by building a kitchen under the stairs. The bottom of the stairs is often neglected, even considered the most useless area in the house. In fact, the kitchen under the stairs is not only practical but also makes the occupants of the house closer when combined with other rooms such as the living room or family room.
Maybe you’ve heard of ways to save space by uniting several rooms at once in one area, or creating a room with an open concept for easy access. This concept is used as inspiration for kitchen under the stairs. For small dwellings, in general, the kitchen will be outside or have its own room inside the house. However, the kitchen under the stairs allows you to use space that is usually unused more effectively.
Let’s take a look at the kitchen design ideas under the stairs that you can apply to your home. Below, there are plenty of kitchen inspirations that will change the way you think about small spaces and how to turn them into great kitchen ideas!
Tiny but still functional
The small size of the kitchen does not prevent you from thinking creatively. Choose kitchen decorations that can blend with the stairs at home. Is your staircase made of natural wood or has a luxurious modern design? make sure the kitchen adjusts the shape of the stairs so that it blends with the interior style. A kitchen island is a great addition when you need extra space. This area can be a place for cooking to serving food. Add handy wall storage units for tiny spaces, from the bottom kitchen cabinets to the top wall shelves to make sure everything gets the most out of it.
Kitchen under stairs with dining area
Besides functioning as a kitchen, the area under the stairs can also be a dining room that blends with your kitchen. Concepts like this have been widely applied to today’s homes because they are very effective in saving space. If possible, you can add a small dining table with chairs that can be folded or moved. Another idea, build a kitchen island as well as a dining table that will be a favorite for all family members.
Kitchen styles under the stairs
There are many stylistic options for creating a kitchen under the stairs. From minimalist to modern, or bring an industrial element to the look of exposed brick. The industrial concept really accentuates the rustic impression of the house, especially the parts that are often overlooked, such as under the stairs.
Featuring natural wood is also a good idea. Kitchens don’t have to look luxurious with metal and aluminum materials, on the other hand, wood materials make the kitchen seem warm with a cool, natural atmosphere. You can choose furniture, floor to ceiling from wood materials that give a natural vibe.
Besides the popular kitchen styles above, you can also add other styles: farmhouse, rustic, Scandinavian, shabby chic, boho, and many more. Find more inspiration for the kitchen under the stairs below!









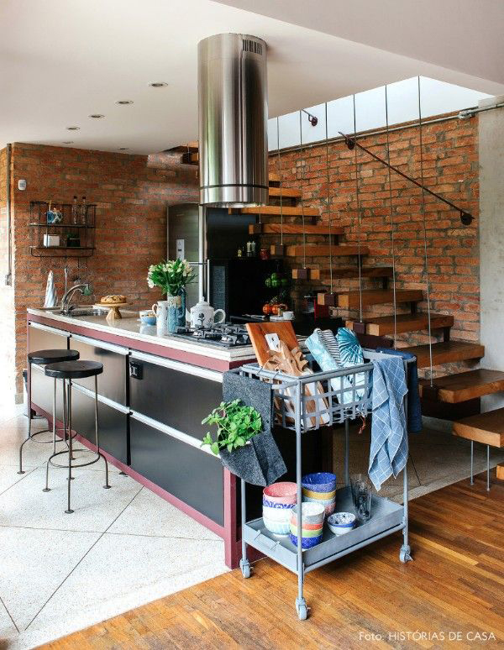
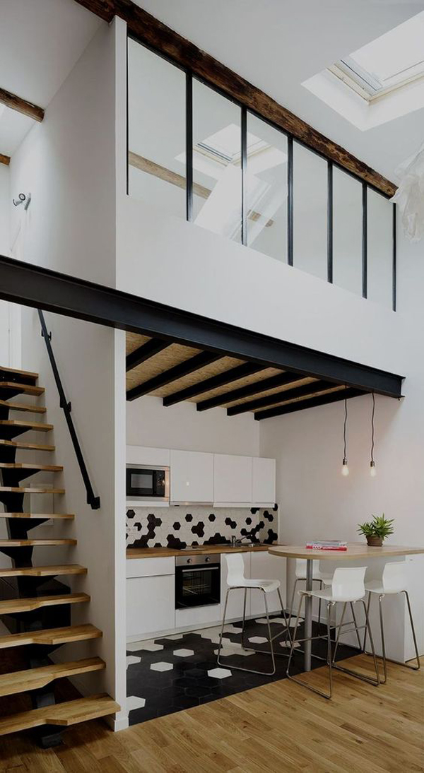
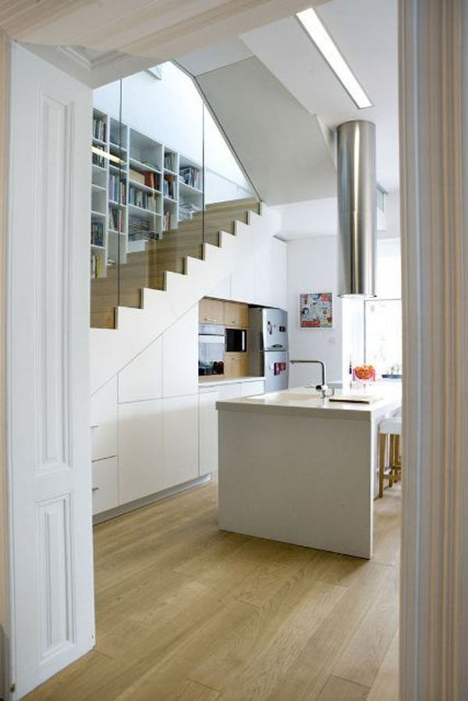


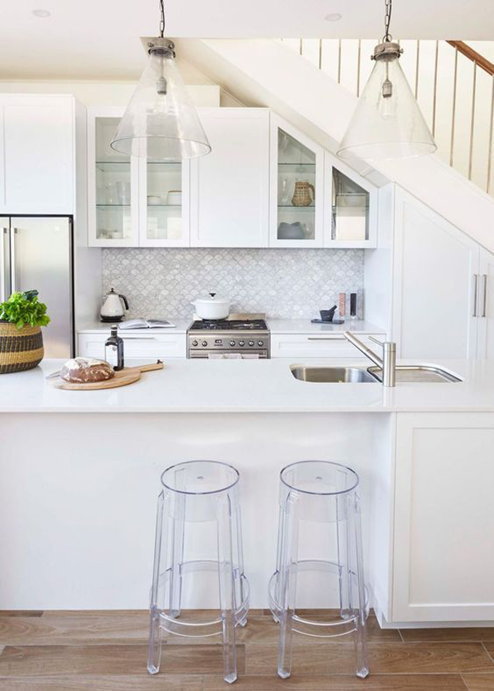
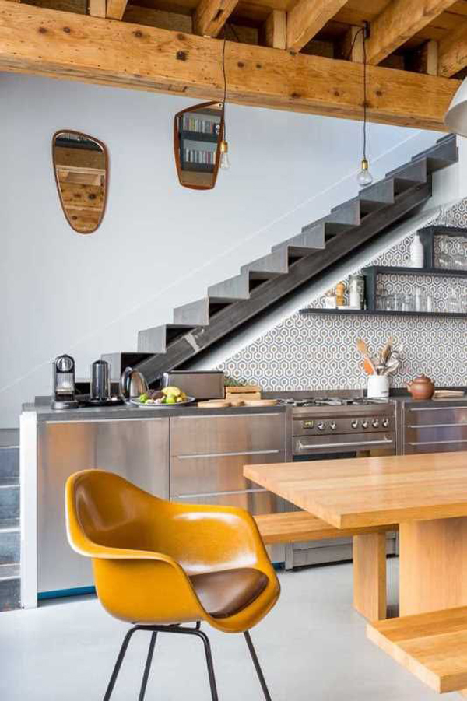
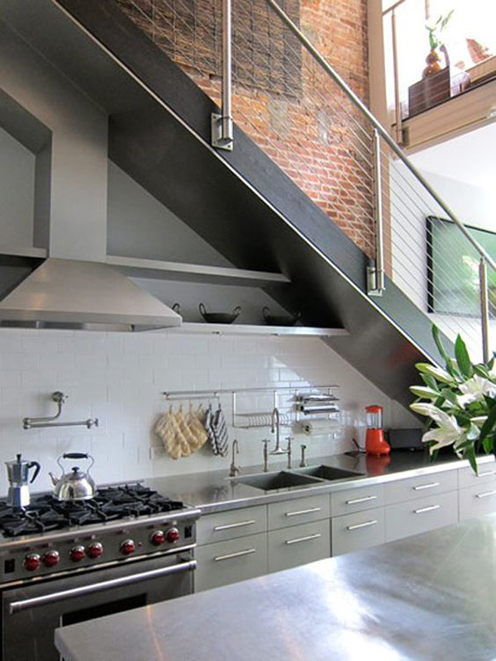
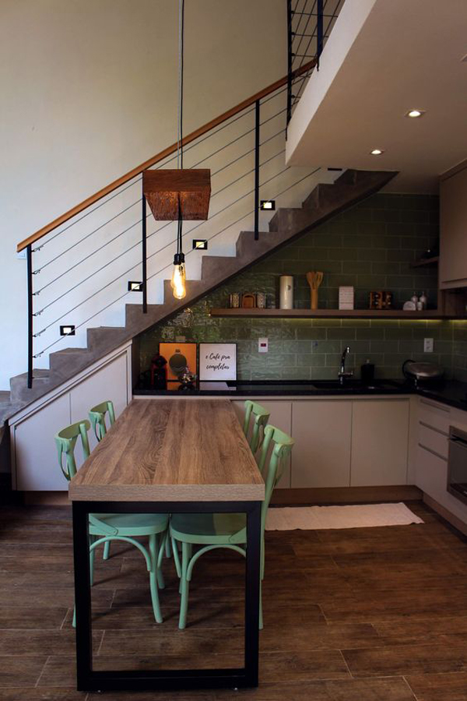
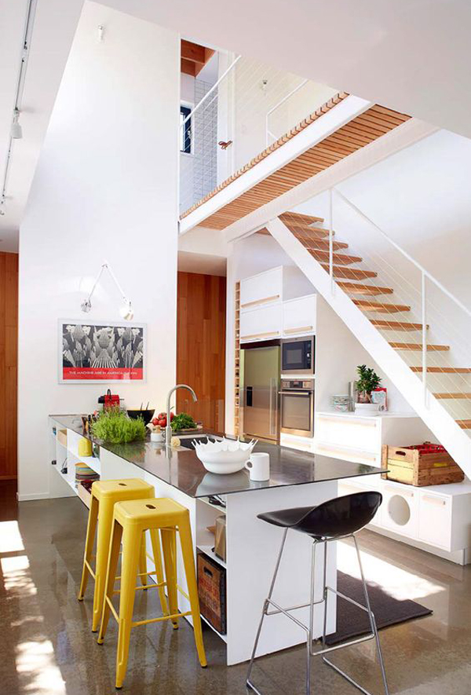

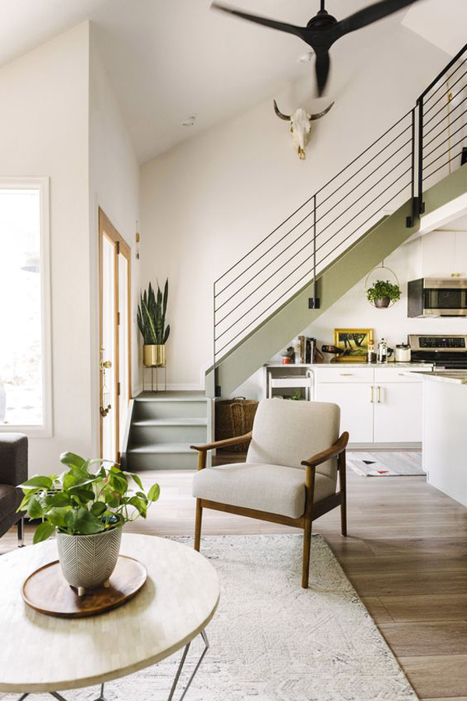
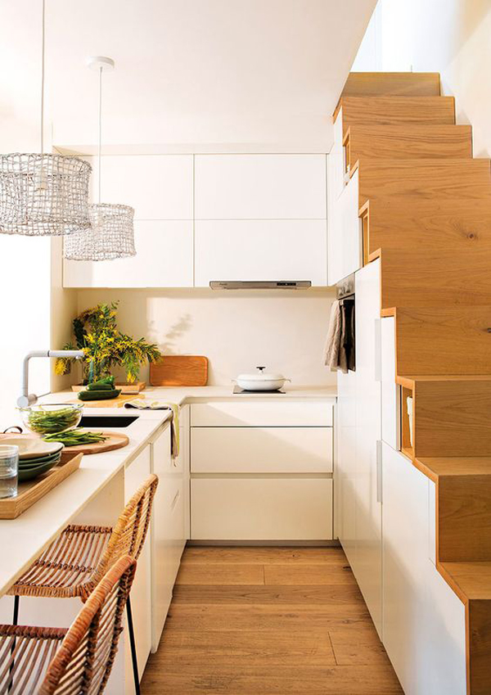
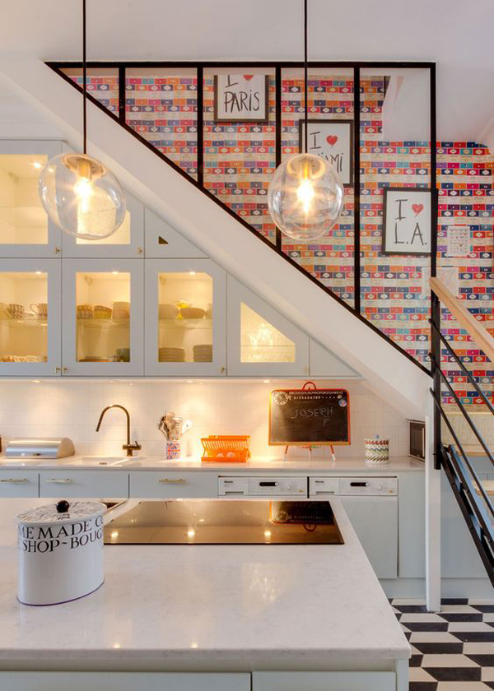





Reply