This house is a blend of contemporary style in a traditional Australian beach house. Named Inverloch Hidden House and designed by Andrew Child Architecture to provide the perfect house for a retired couple with an incredible lifestyle. In essence, the home reflects a strong but still comfortable personality for retired couples with separate bedroom wings when visited by their children, grandchildren or friends.
Architect really pay attention to every detail, especially utilizing the unique qualities of separate locations by building roads and relatively simple remote before it is opened to the rear wider, taller and lighter. This allows all spaces to have access to the sun in the north and special parks as a favorite place to relax. Located at the back of the house provides a secluded and quiet space for retired couples, while the wing of the living room is open which gives direct access to this area.
Minimalist interior style in functional design and layout. Many open spaces made of natural materials can provide comfort for residents to enjoy the natural surroundings through large windows and entrances. The Inverloch Hidden House is full of quiet and sunny spaces that are well integrated into the outdoors, this is a tranquil residence like a real inhabited gem that emerges from shrubs on Victoria’s coastal suburbs. Here are amazing photos to inspire you.
source: thelocalproject

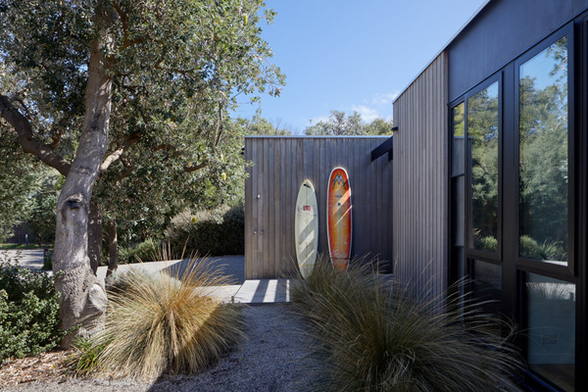
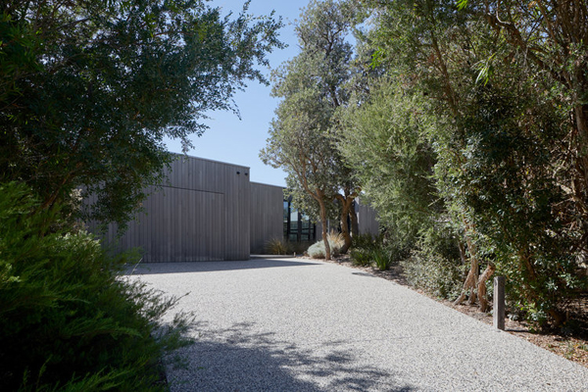
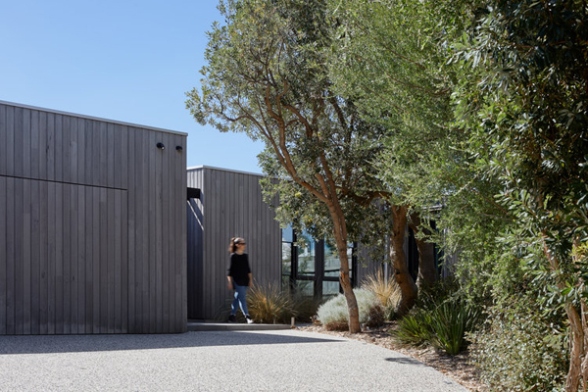
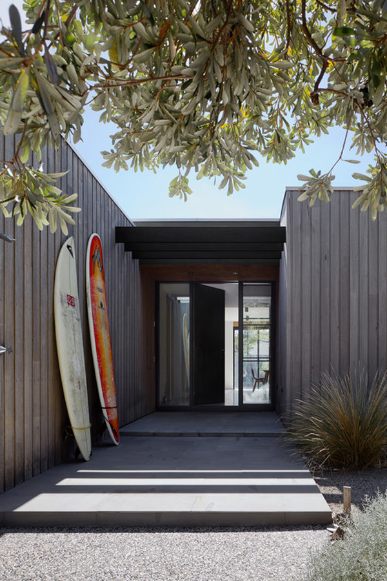
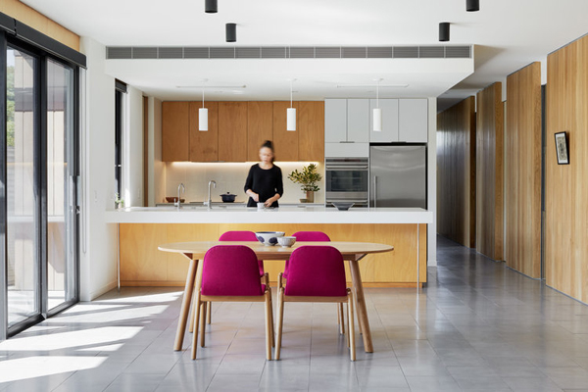
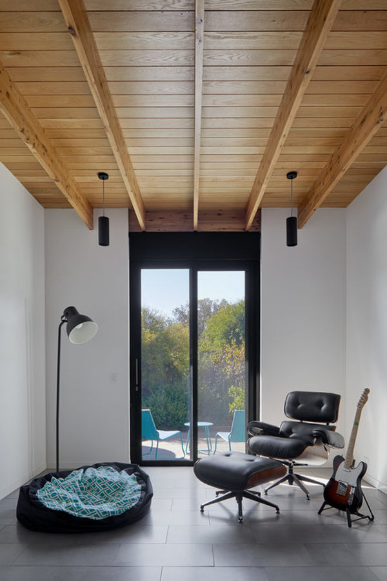
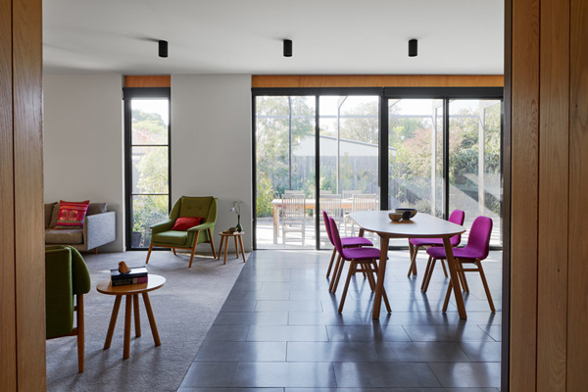
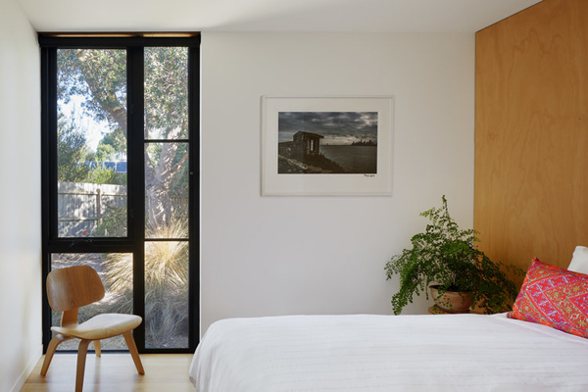
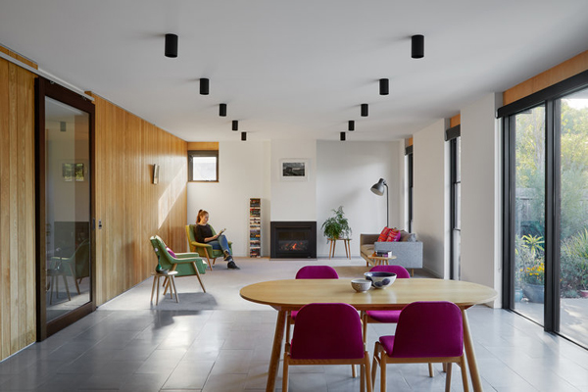
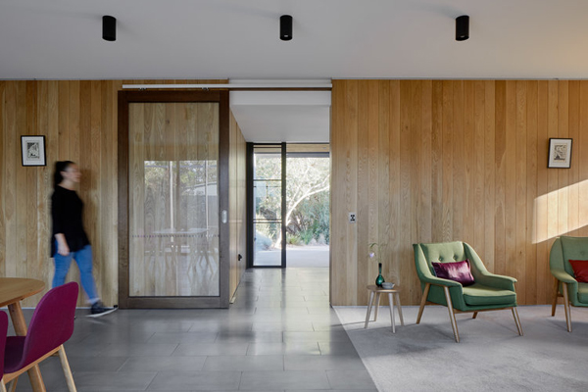
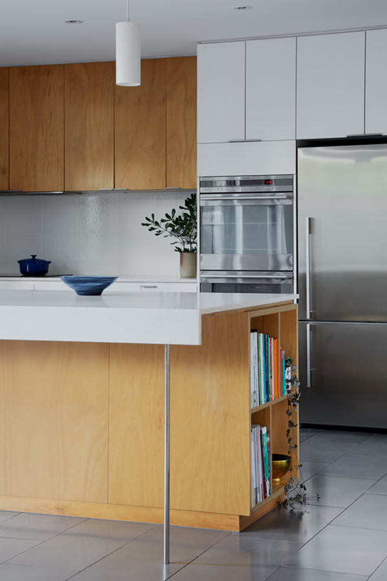
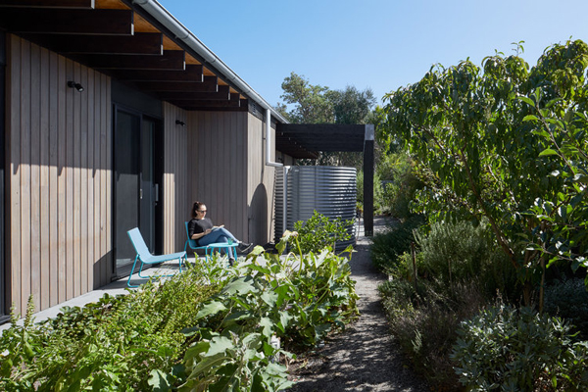
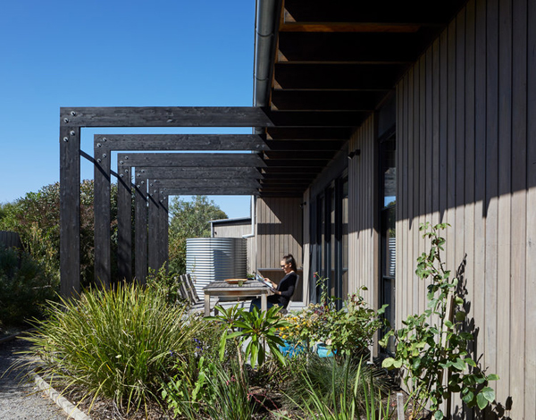
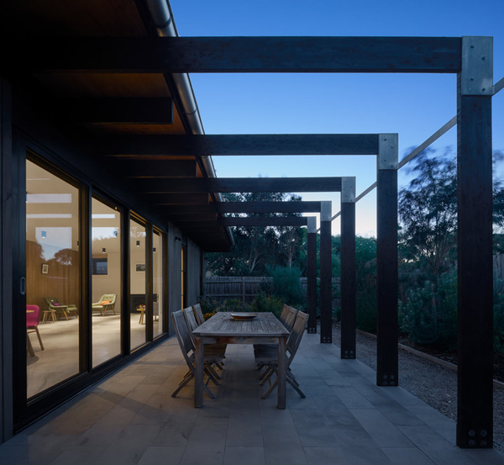
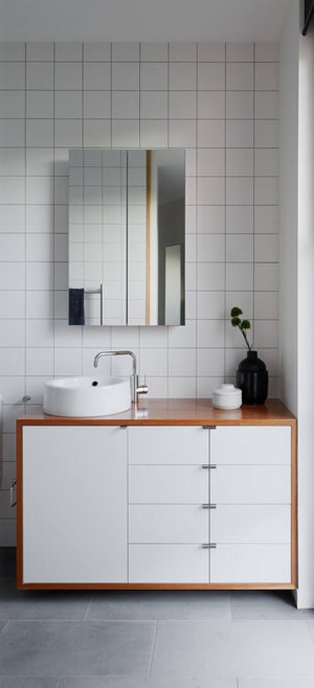
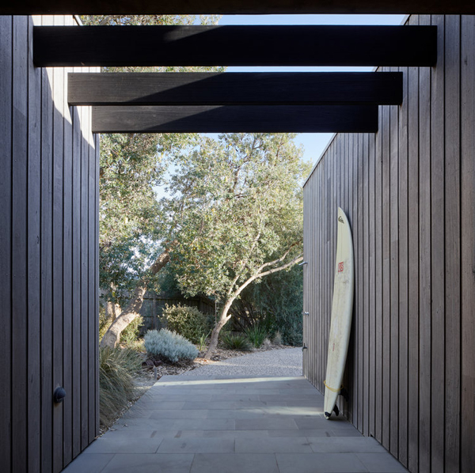


Reply