Completed in February 2019, Axiom Desert House features the Turkel Design signature post-and-beam construction and an open large room breezing out to a private courtyard. With an area of 2,080 square feet, this is a picture of the lifestyle and culture of Palm Springs, or is a perfect blend of living indoors and outdoors while blending innovative and energy-efficient products and systems. This house first made its debut as Featured Home at this year. Palm Springs Modernism Week really had many surprises in almost every room. Built on a system that is now also the private residence of designers Joel and Meelena Turkel, as well as the use of the Living Laboratory for Turkel Design. Some aspects of the advantages is an open floor plan, the flow of indoor / outdoor, and the wise use of sustainable materials that are evidence of modern prefab, celebrate transformative design that is simple, elegant and inimitable.
Axiom Desert House is designed to exist as a hybrid of learning, life and collaboration. Being part of the process is enhanced by Turkel Design as a result of the practice over the past decade. Joel and Meelena Turkel took this project as an opportunity to change the lens on themselves as dank lien designers, while continuing to work with many respected partners with carefully designed products being an integral part of home success. Turkel Design wants to experiment with new materials, finishes and processes, while paying close attention to ensure that the Axion Desert House like all their projects, feels like home.
Photos by: Chase Daniel


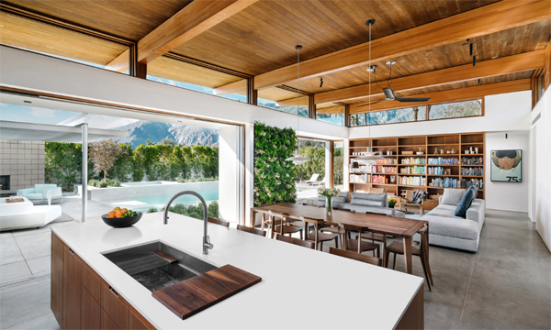
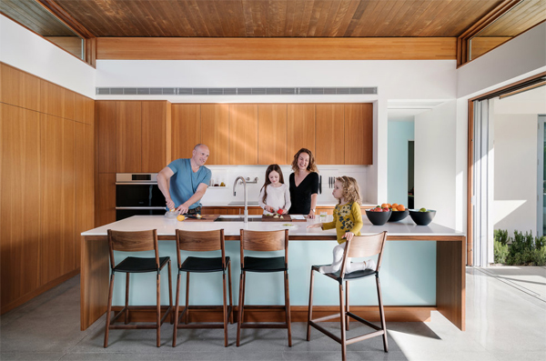
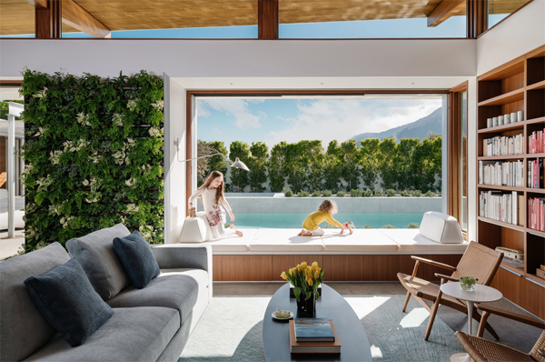
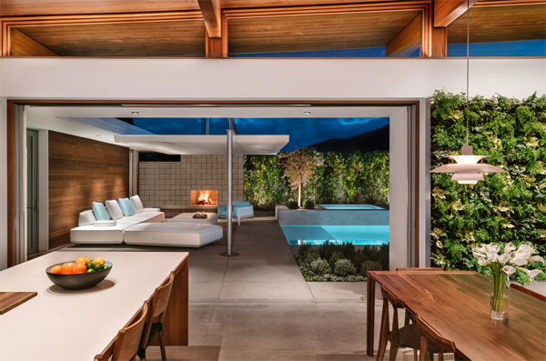
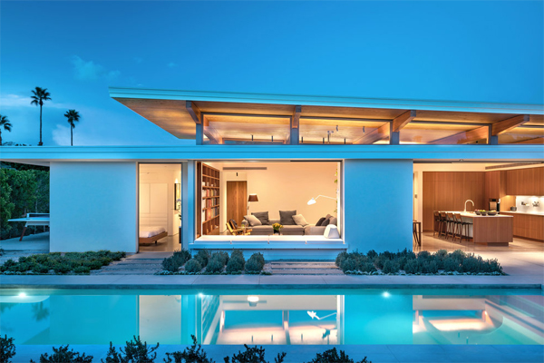
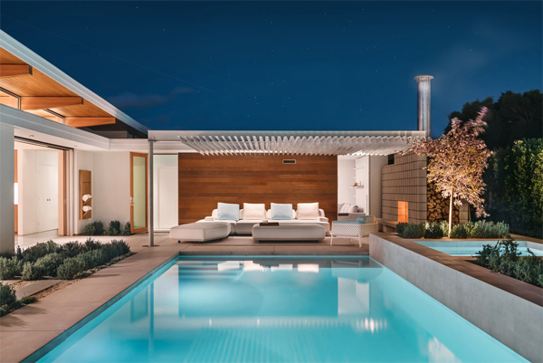
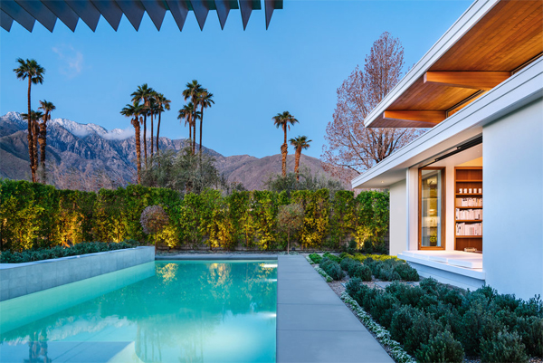
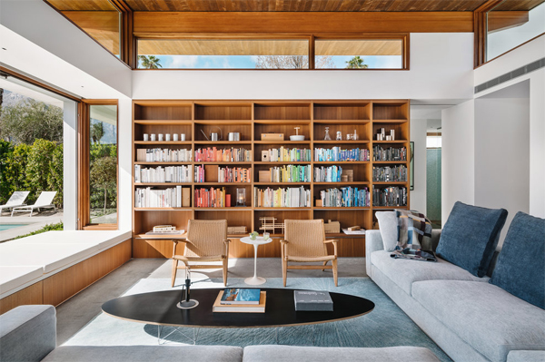
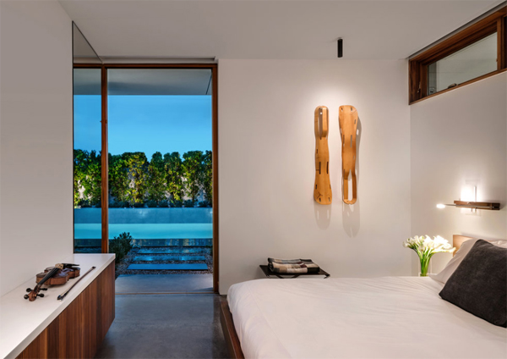
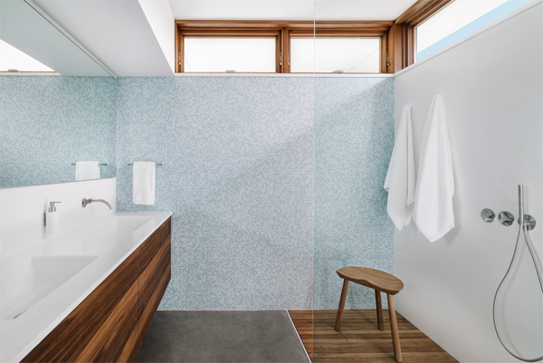
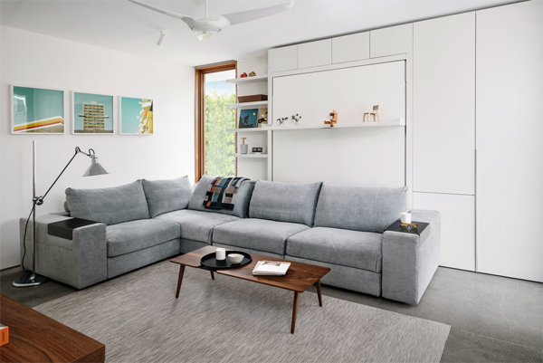
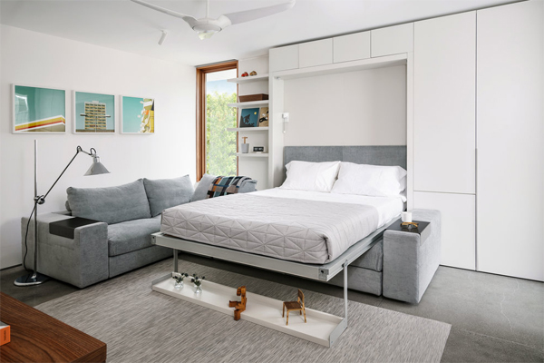
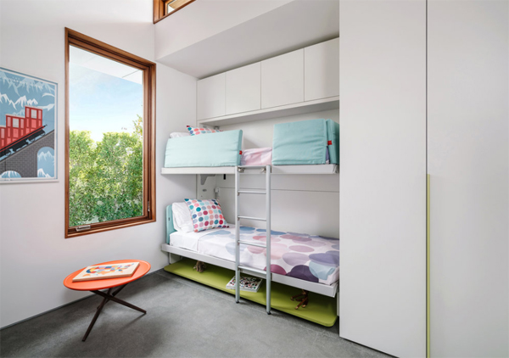
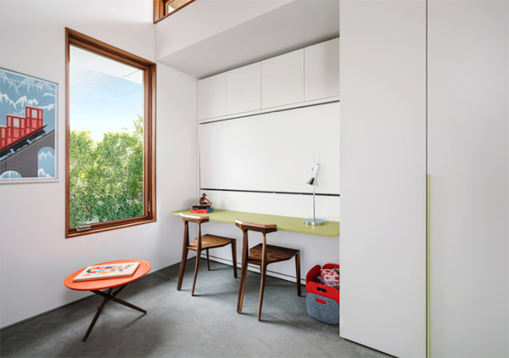
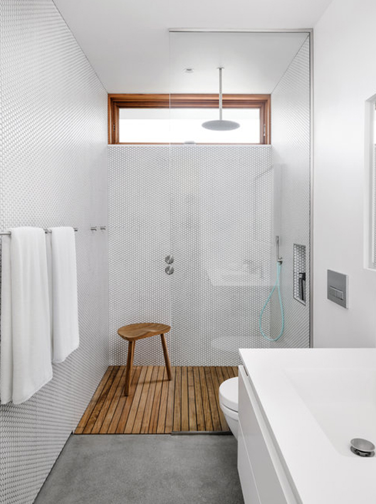
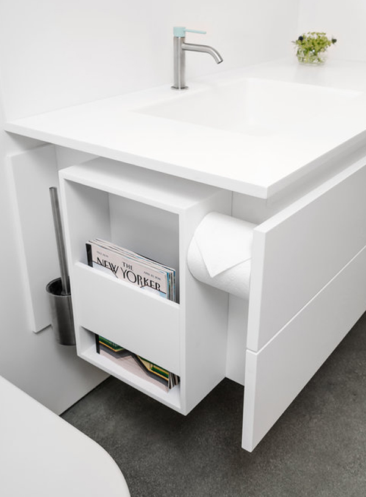
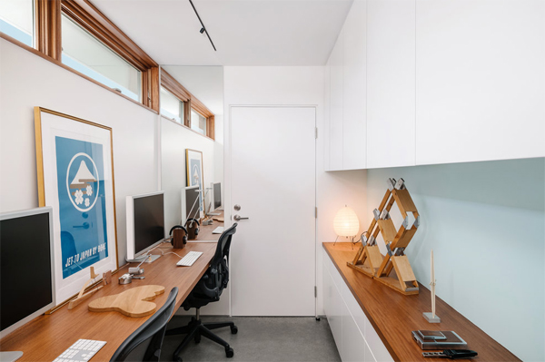
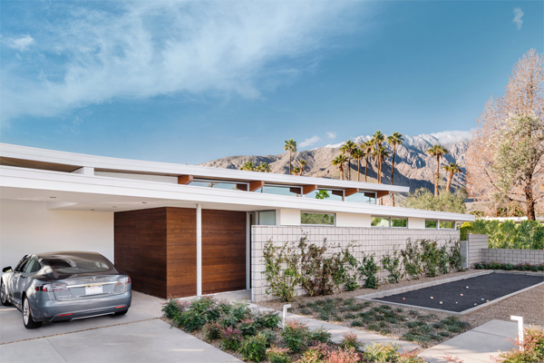
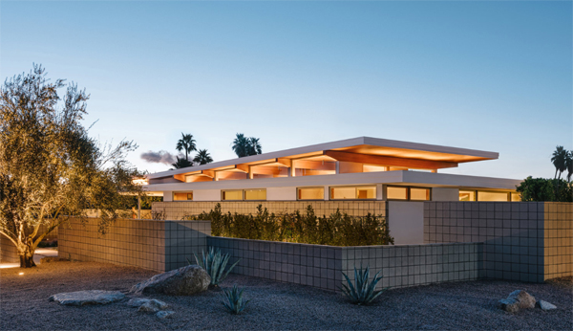


Reply