This beachfront cabin is located in North Idaho, the owner bought Chicken Point Cabin as a vacation property that is only half an hour from their home. Designed by Olson Kundig architect as a year-round open retreat, especially during the summer. Space limitations are circumvented by creating plywood attics and elegant industrial styles.
This cabin has a simple direction of making the house as open as possible. That’s why almost every part of the room is designed in an open, such as the use of large rotating windows on the water side were really flung open the house to the landscape, using a manual hand crank to open the window walls as high as 20 by 30 feet. This unique concept also uses minimal force input to rotate six-ton steel and glass windows. Although this tool uses sophisticated mechanical engineering, the results are not much different from opening the hood, allowing fresh air and uninterrupted views when entering the cabin.
These cabins are not too big but equipped with facilities that pamper owners. This was circumvented by constructing a plywood attic containing the master suite suspended into a concrete beam and facing the living room, while additional rooms and service rooms were placed on either side of the main volume. A warm family retreat for the summer, and a perfect escape.

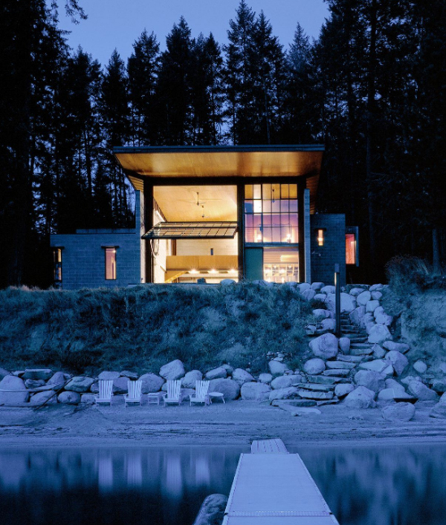
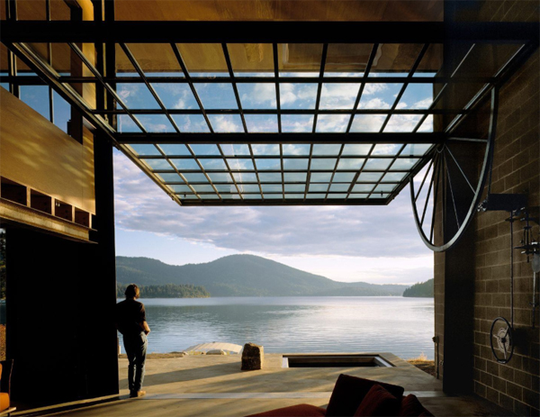
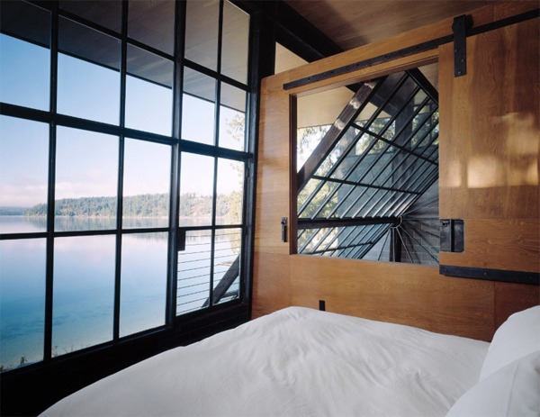
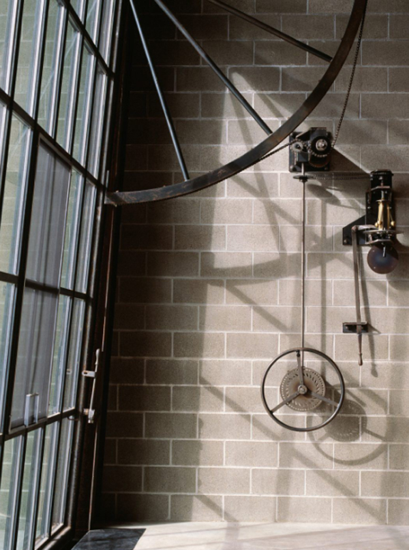
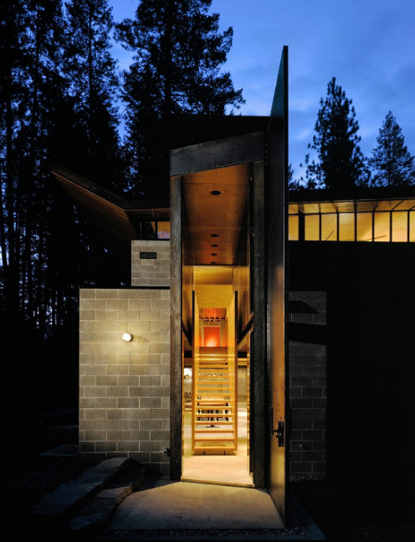
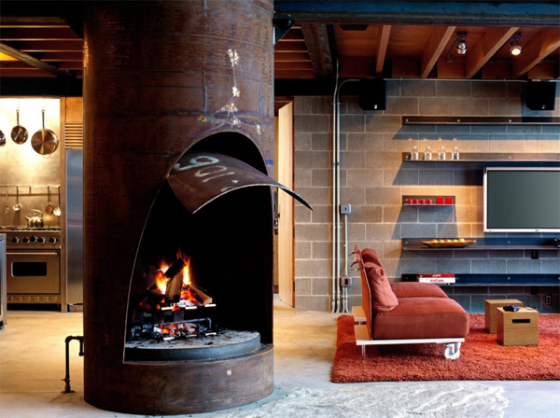
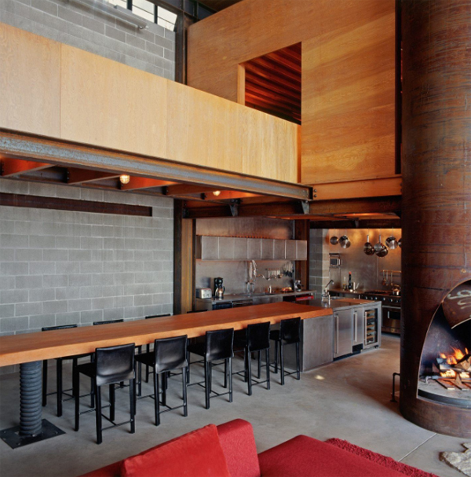
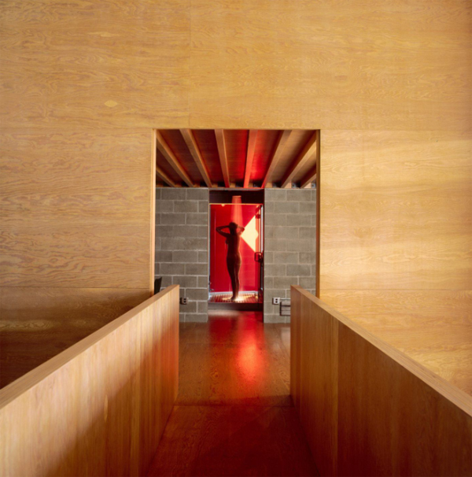
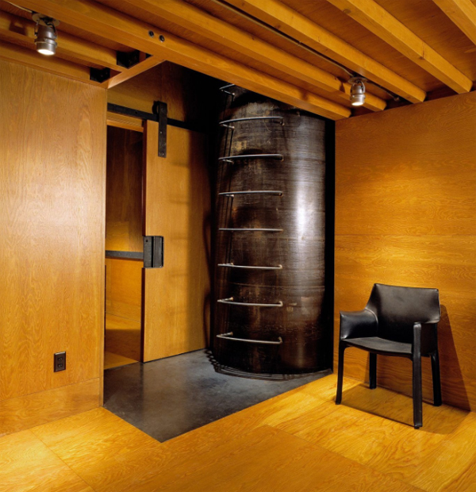
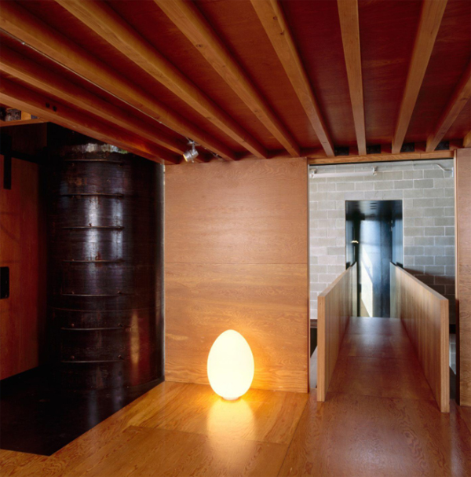
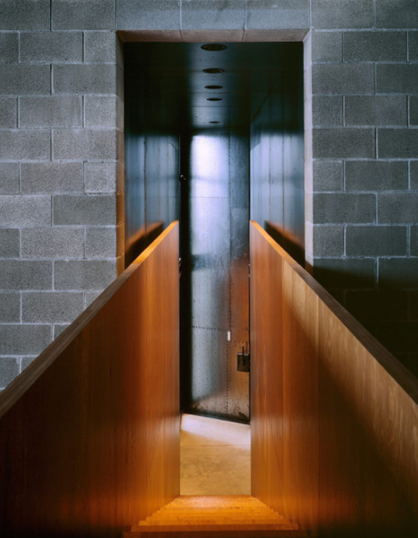
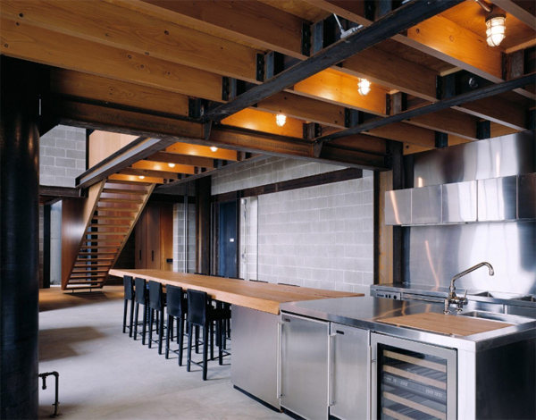
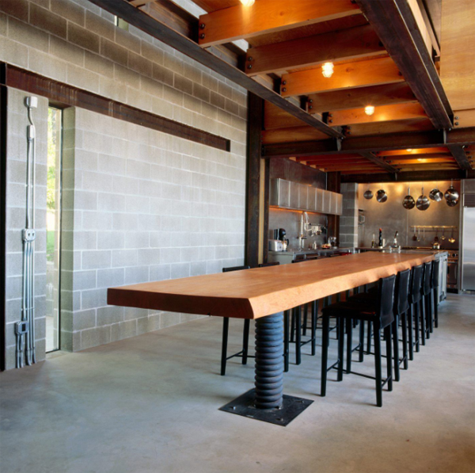
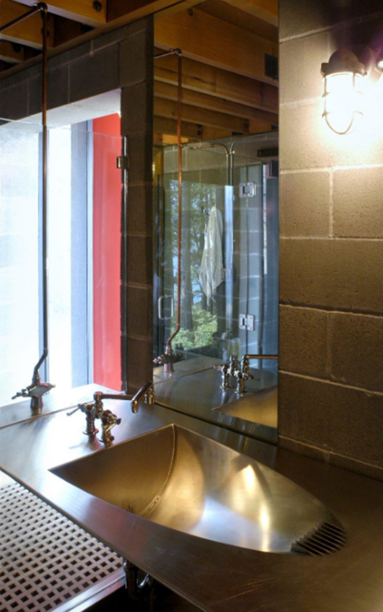
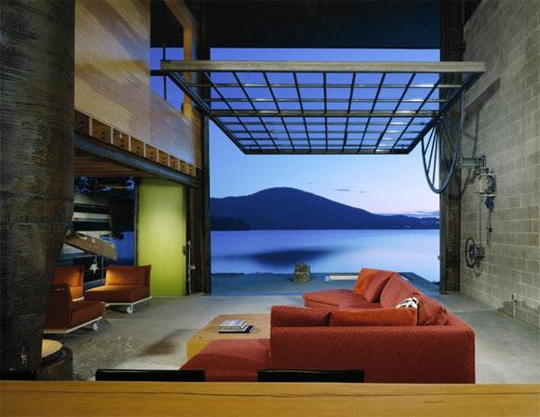
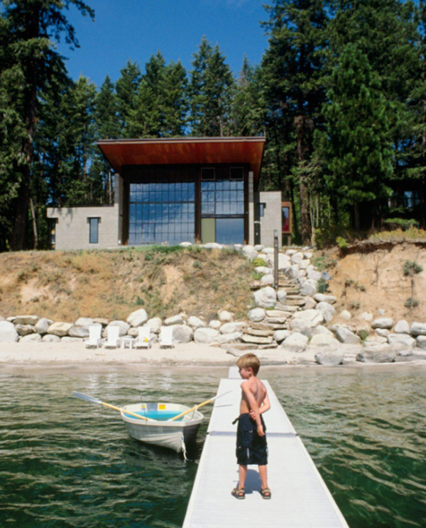


Reply