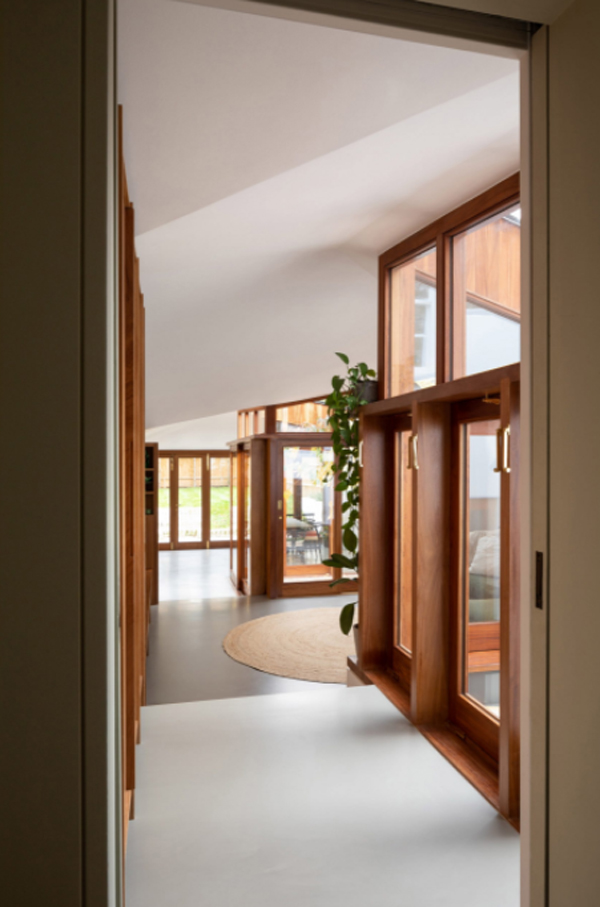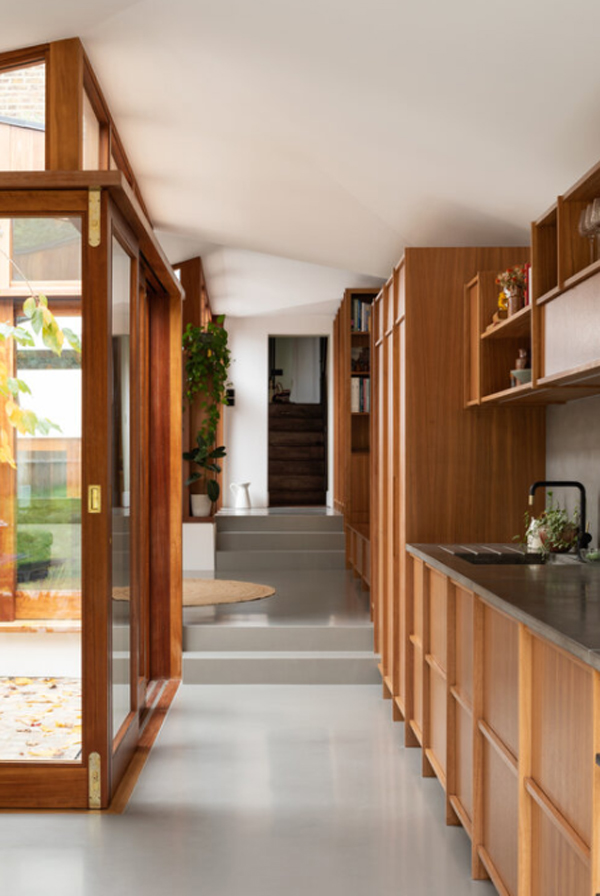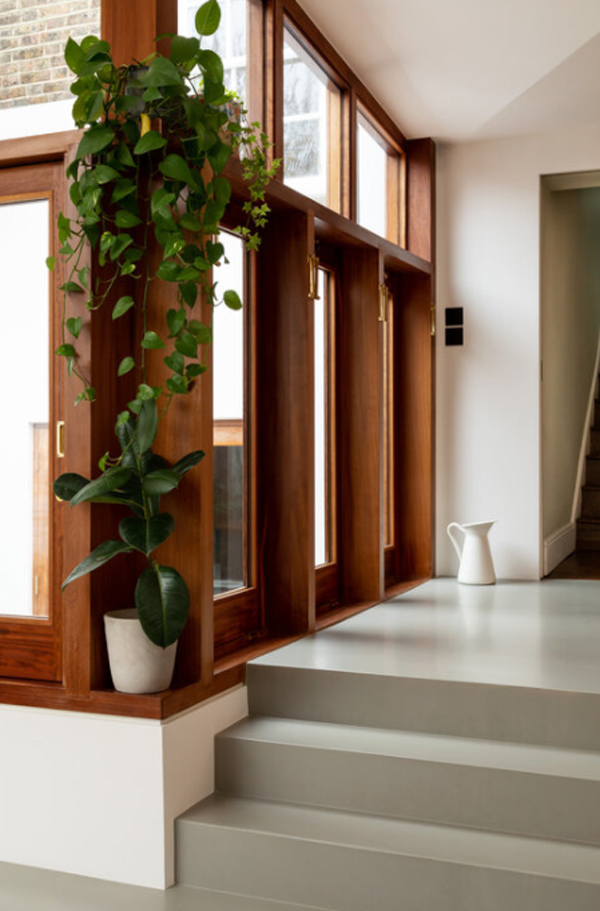A Cloistered House is a house that has been renovated and expanded by Turner Architects. This Georgian terraced house is located in south London, creating a series of living spaces interspersed with courtyards that bring the changing colors of the seasons inside.
Its main purpose was to provide a new living lease for a three-story house in Clapham that had been abandoned for several years and was in dire straits internally. Turner Architects has succeeded in restoring the existing Georgian buildings and creating new communal living space, which is housed in a large expansion that opens to the rear garden. Recently, A Cloistered House was announced as the winner of the Urban Oasis of the Year prize in 2021 Don’t Move, Enhance! Contest.
Expansion at A Cloistered House essentially incorporates a pair of pages that separates the living room and introduce a protected outdoor space in the middle of the house. Meanwhile, the dining room and kitchen are accommodated at the back of the extension closest to the garden, and are separated from the living room in the middle of the plan by one of the courtyards.
source: dezeen

















Reply