Four Pines is a Chicago-based family retreat seeking an escape from the city. Designed by CLB Architects and finished in 2020, this retreat is inspired by Swiss mountain chalets and rooted in the vernacular form and materiality of the American Mountain West. Spanning 9,090 square feet, it features seven bedrooms, seven bathrooms that take advantage of Jackson Hole’s natural surroundings while providing ample space for families and guests. The house is also designed to complement the private art collection of its owners, including artists such as Richard Serra, Deborah Butterfield, Roy Lichtenstein and Purvis Young.
Set in a dense neighborhood at the base of Jackson Hole Mountain Resort, this home is strategically located to maximize views of the surrounding mountains while maintaining privacy. The gable shape of the stone is visible on approach. The large window openings are screened with wooden slats to provide seclusion from neighbors and to let filtered light into the interior spaces. Located inside, the special glass staircase creates transparency and allows the client’s artwork to be the focal point, the main attraction of the home. Walking through the house’s entrance and gallery space, the volume faces west using a flat roof and wide glass walls, adopting the feel of a modern pavilion. Glass frames the view of the ski resort and adjacent peaks.
The ceilings are carefully selected yet reductive, creating simplicity and timelessness. Localized gray quartzite mimics the ranges and rock formations around it. Stone materials add texture to the exterior and break up the vertical cedar siding pattern. It also reappears in the columns and chimneys that define the public spaces within the pavilion. Interior surfaces are lined with wood and plaster for warmth but not to compete with art. Formal proportions, material consistency, and painstaking craftsmanship are carefully considered to enhance privacy, serenity, and a deep connection to its mountain setting.
This family retreat is the result of the collaboration of CLB Architects with interior designer, Soucie Horner, landscape architect, Hershberger Design, structural engineer KL&A, Inc., electrical engineer and lighting designer Helius Lighting Group, mechanical & plumbing engineer JM Engineering, PLLC, civil engineer Nelson Engineering, and general contractor OSM Construction . Mountain High Woodworks is responsible for coordinating the manufacture of the mill packages.
Designer: CLB Architects

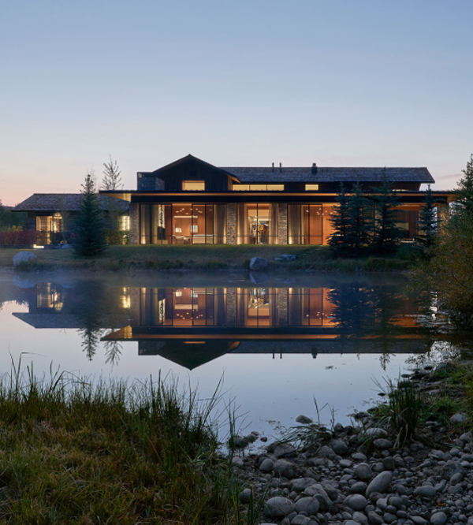

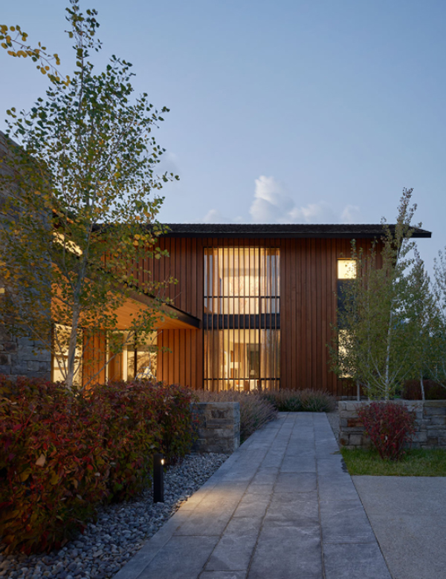

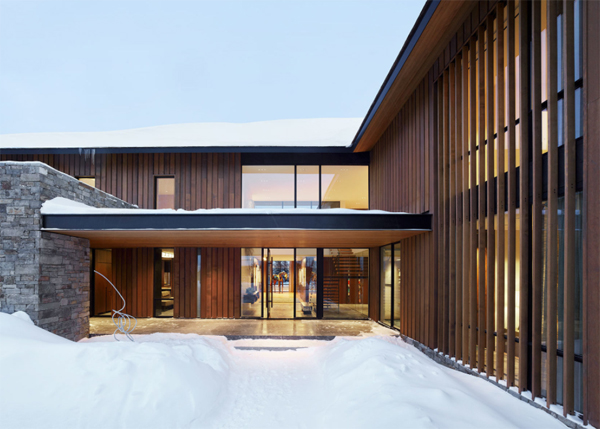
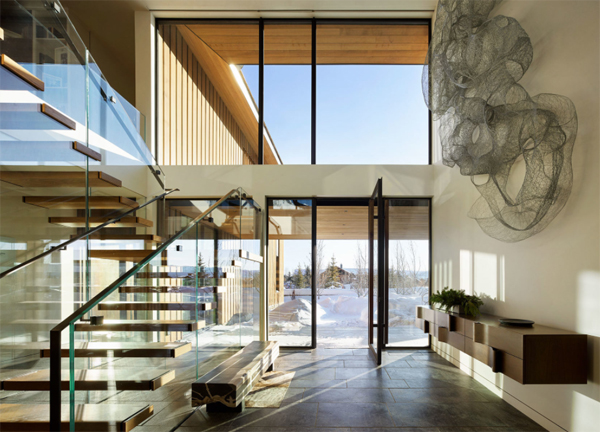
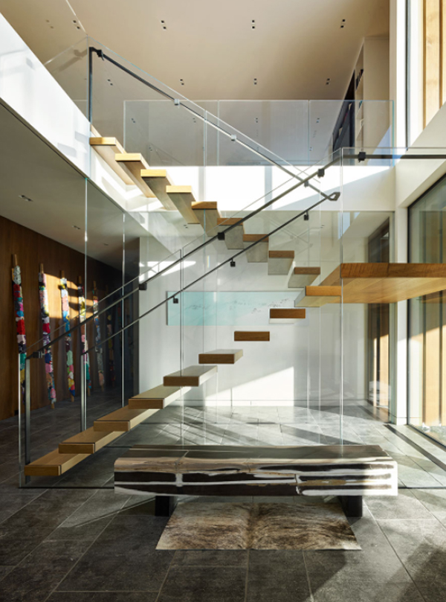
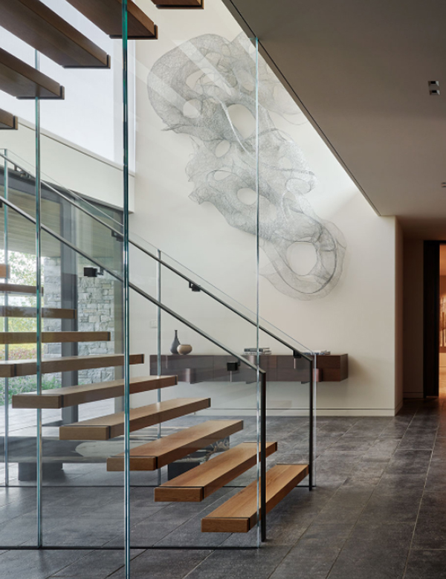
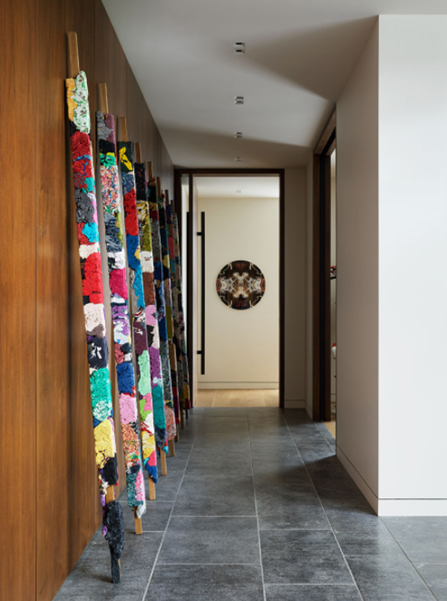
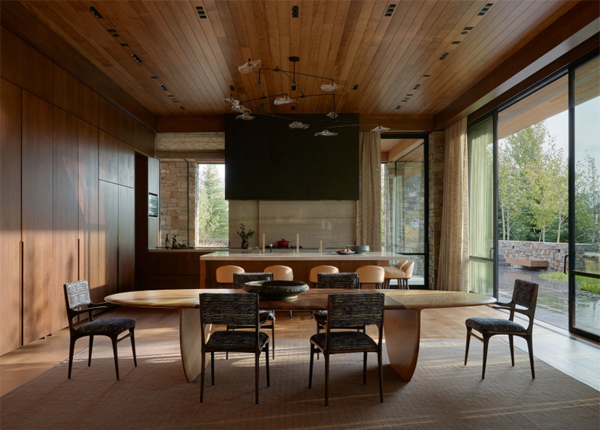
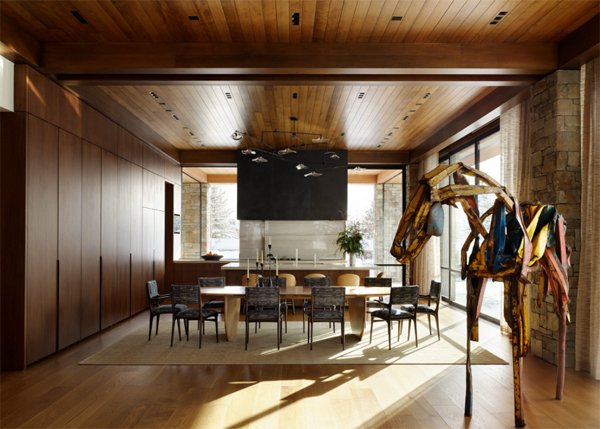
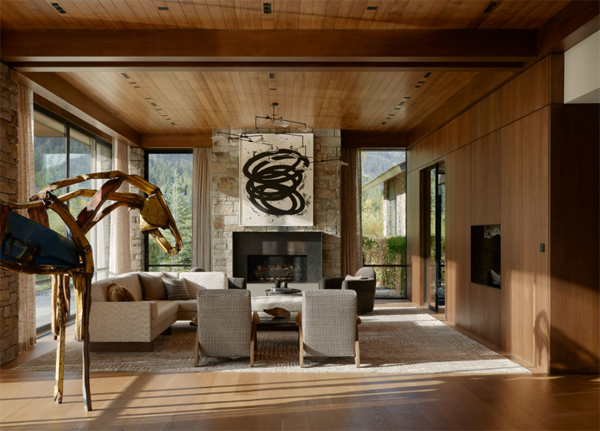

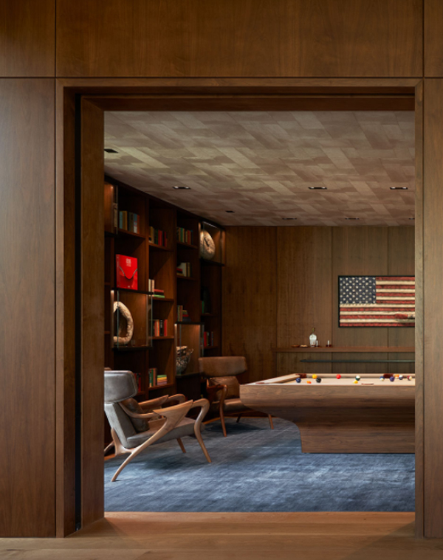
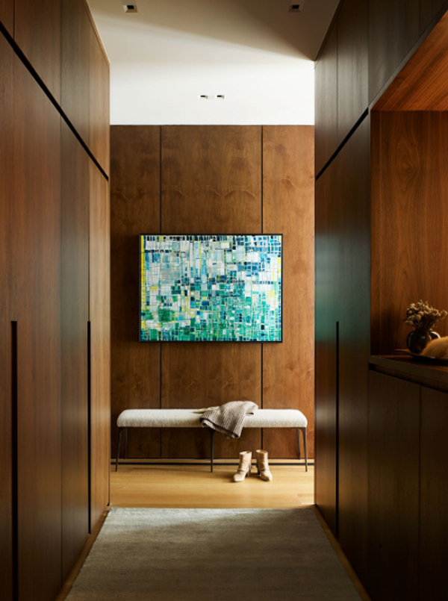
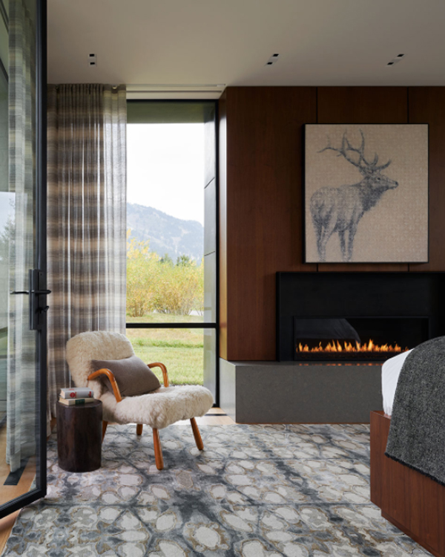
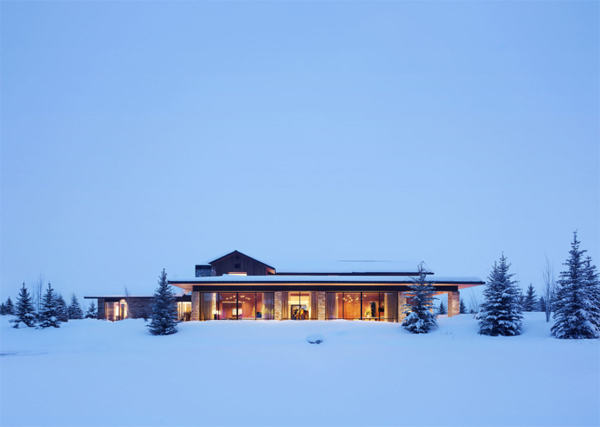


Reply