Lake Point House is a lake house that is an interpretation of New Hampshire’s lakeside language. Designed in 2019 by Marcus Gleysteen Architects, this home expresses the essence of the site’s existence which includes soil, water, trees and light. It is arranged in concentric rings, with the informal kitchen and dining area in the middle. Connected by a fireplace, the interior has places to relax, eat and cook.
Located with the master bedroom above, it forms a small house within a larger house, allowing for an intimate and cozy feeling when only a few people are at home. Beyond the kitchen is a large room, this is the first place of entertainment seen when entering the house from the front door.
Lake Point House has stunning lake views. Framed by a steel moment frame, occupants can see through the sliding glass panel walls. Across the glass wall, a large whitewashed shiplap wall creates a sense of closure and balance for the tougher, rougher materials in the room. Granite walls illuminated by the sky adorn the room. Crafted by local welders, custom glass and steel fireplace doors come out of the bag in a stone chimney. The Douglas fir beam, envisioned as an extension of the surrounding trees, rises toward the water and minimizes the threshold between the inside and the outside.
photos: Marcus Gleysteen, Joshua McHugh
designer: Marcus Gleysteen Architects


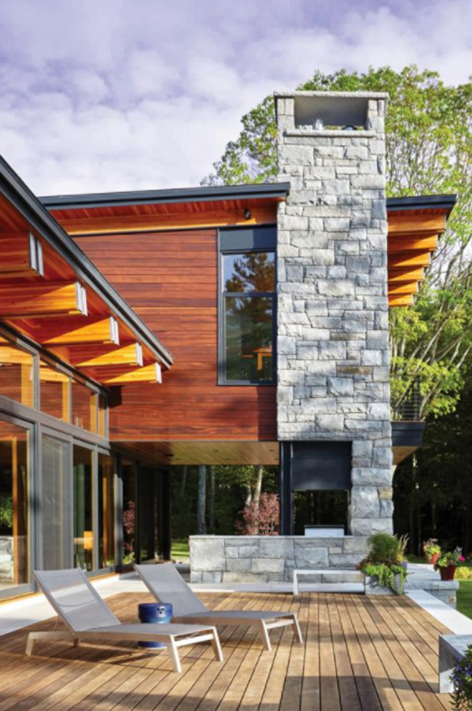
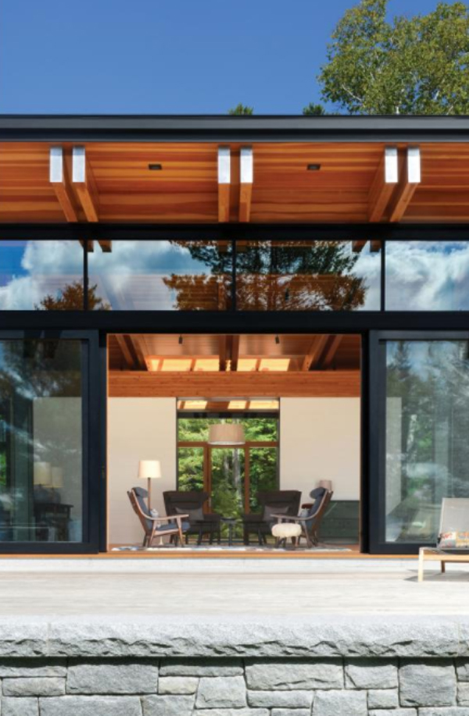
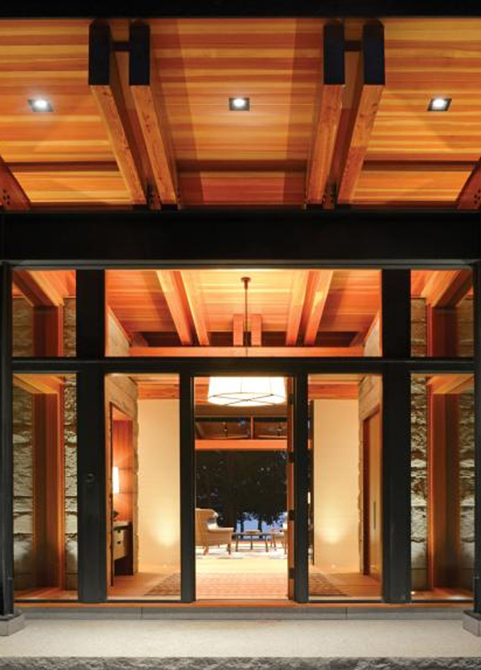
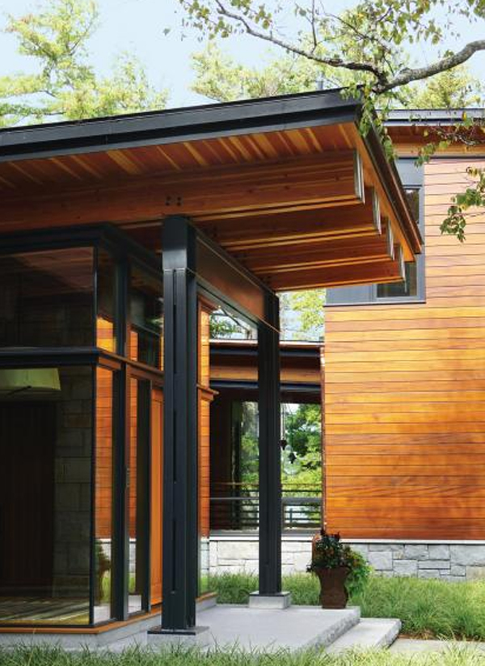
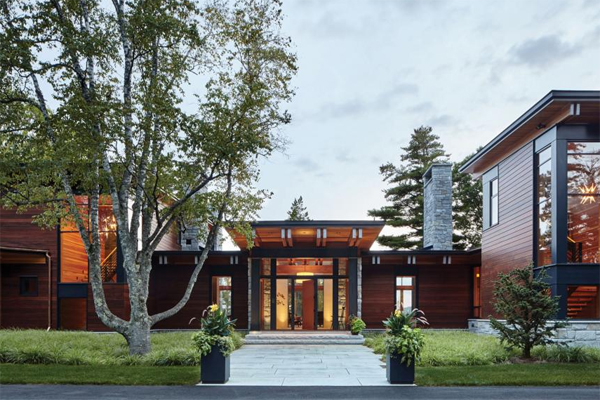
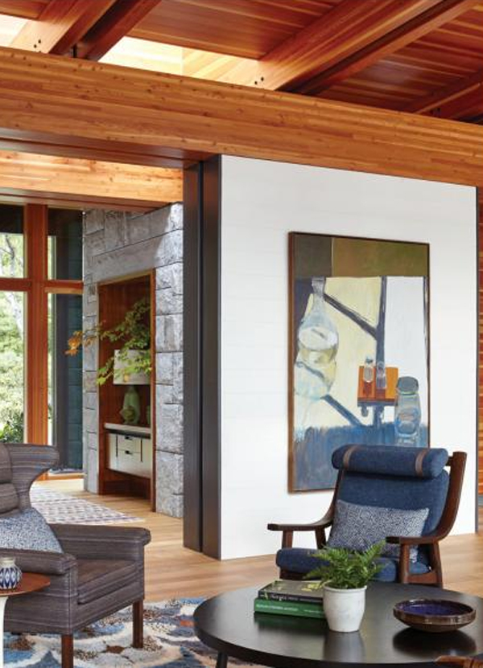
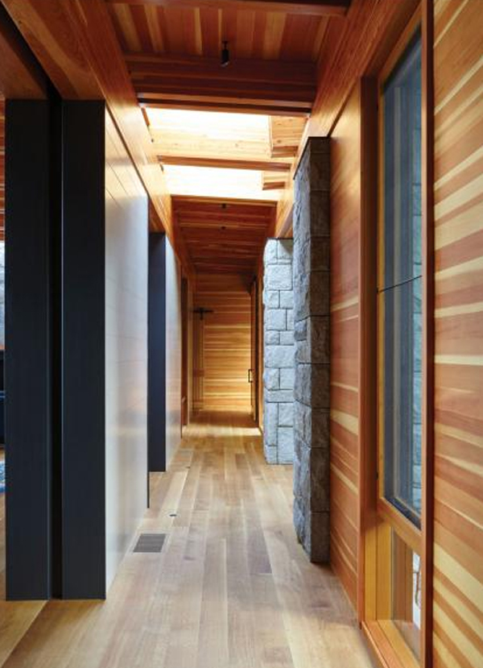
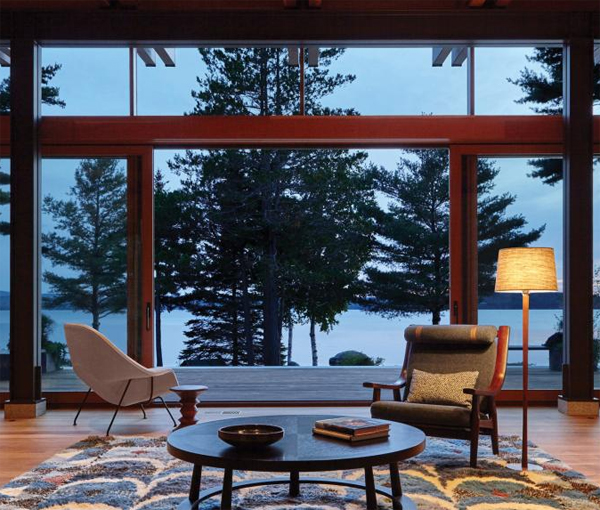

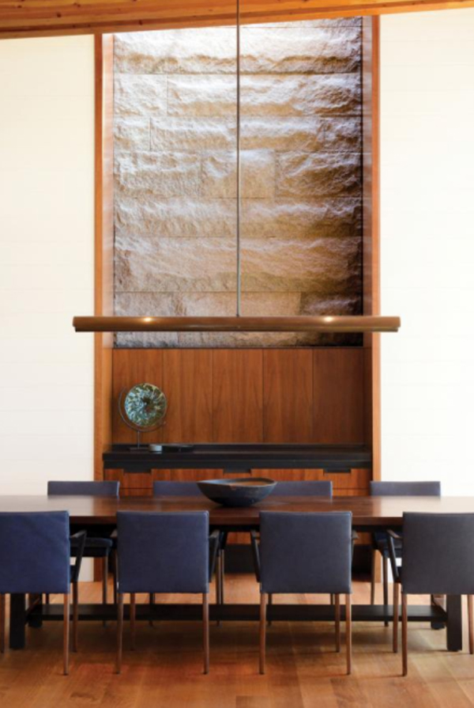
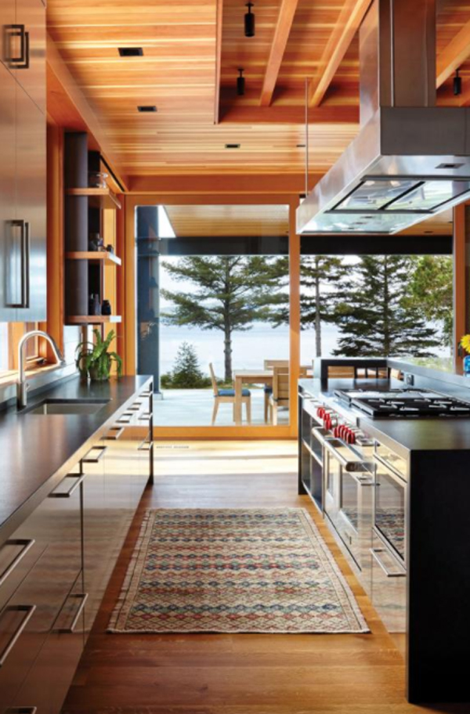
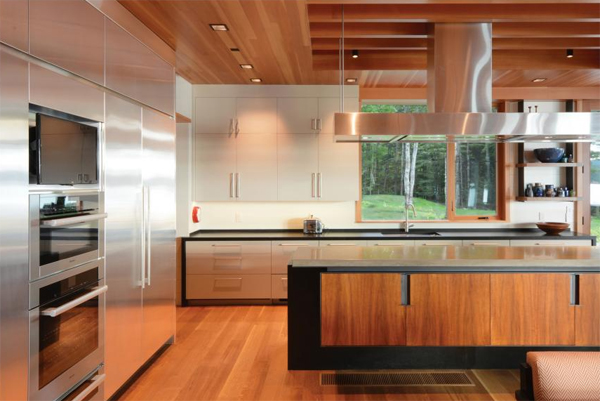




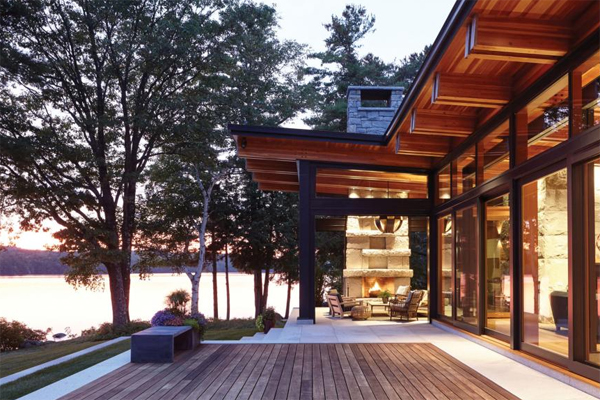


Reply