Adraga house is part of a series of “tiny houses on wheels” which is the largest in all of Portugal. This project was designed by architecture and woodworking studio Madeiguincho for a retired couple looking to disconnect from the outside world for a more relaxed area in a fast way.
The main goal of the project is to introduce a fully solar powered mobile unit, rainwater collection for shower and kitchen reuse, and a dry toilet that seals off the waste loop to allow compost to be used on garden beds.
Adraga house is a practical small house concept that can be moved with super comfortable facilities. Houses with wheels may be a new breakthrough about the concept of tiny houses in the future.
While adraga house is designed to be anywhere, the design team at Madeiguincho establish a strong connection with the environment. There is a garden bed provided with the house and requires simple assembly integrating space for composting and outdoor food growing. All the furniture and stairs in this house are designed for limited space and allow storage for many items of various sizes. Although small, adraga house is still equipped with a king bed at the top of a small staircase and a sofa bed right below it, so that it can accommodate up to four people to sleep and live cozy.
Although it feels secluded, the design team also added modern amenities to this tiny house. The goal is to make it easier for residents to adapt to the existing environment. There is a fridge, hob and handcrafted Portuguese stone sink. With the design of the living room being tall and doubled in size, the interior shows that this tiny house is much bigger than it actually is. Enjoy the tour below for more inspiration!
architects: Madeiguincho


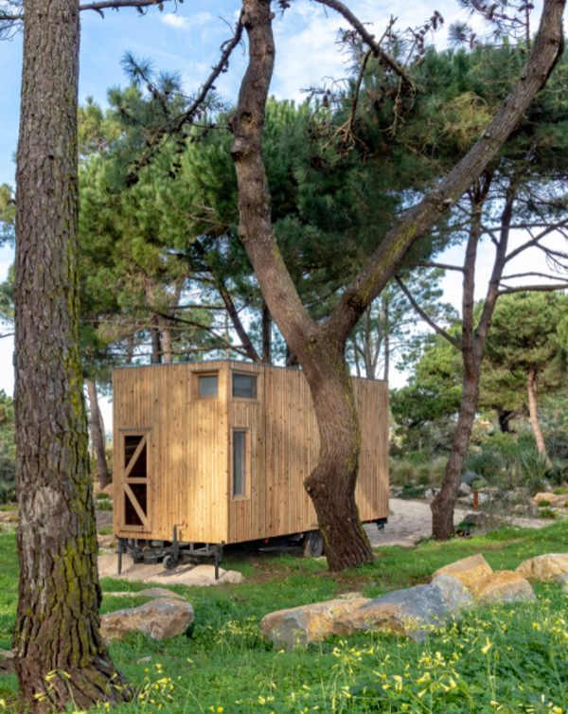
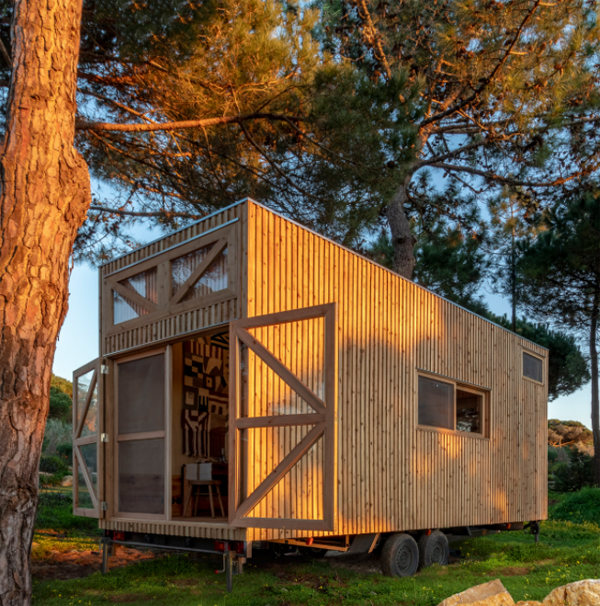
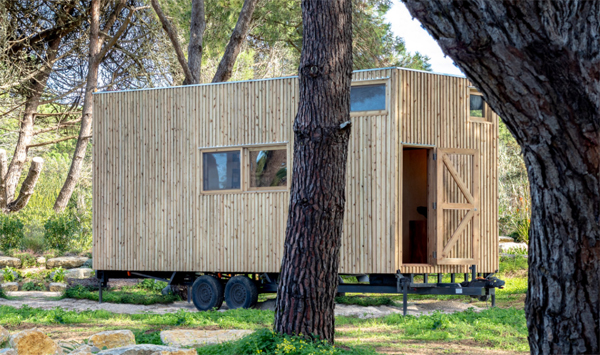
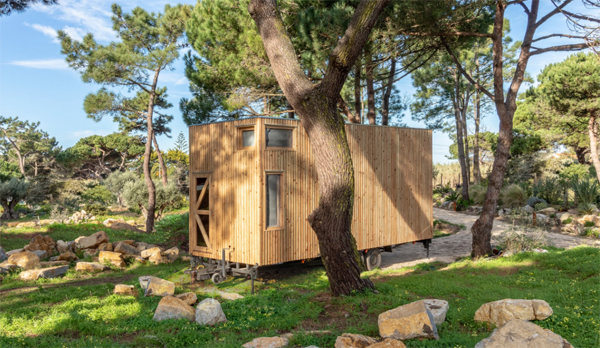




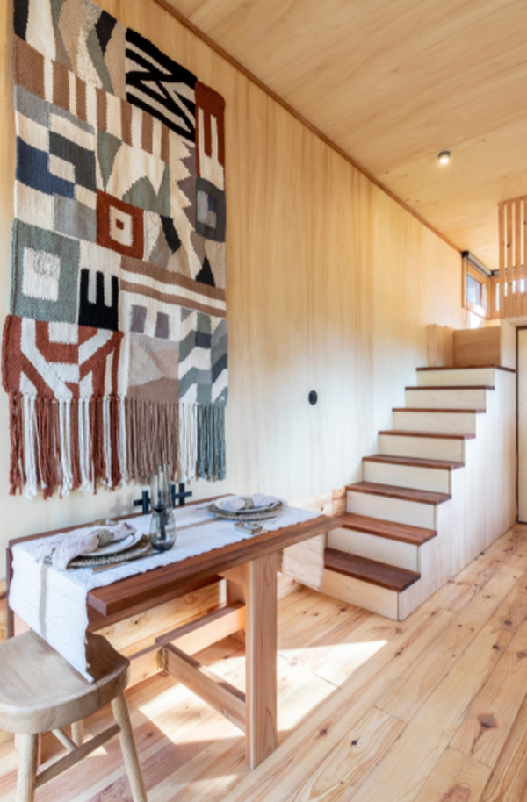
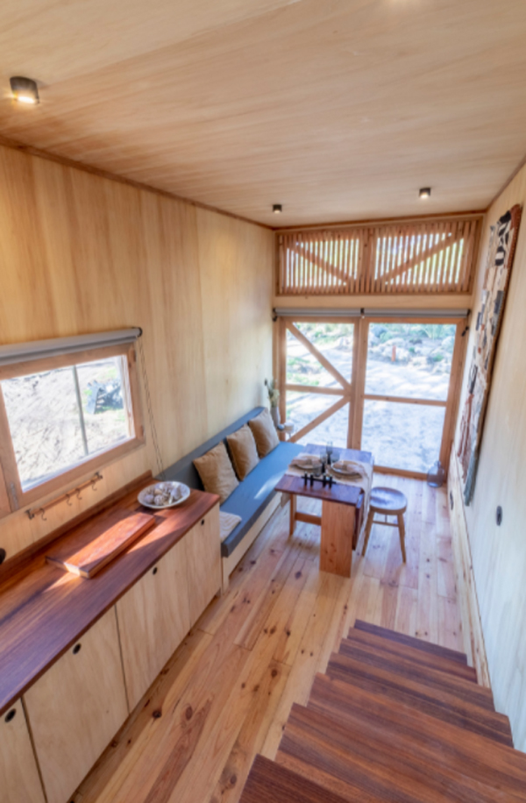



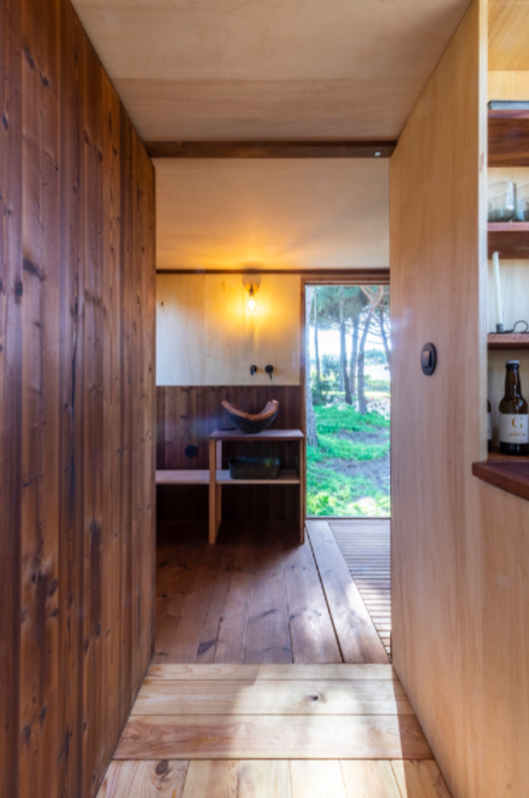
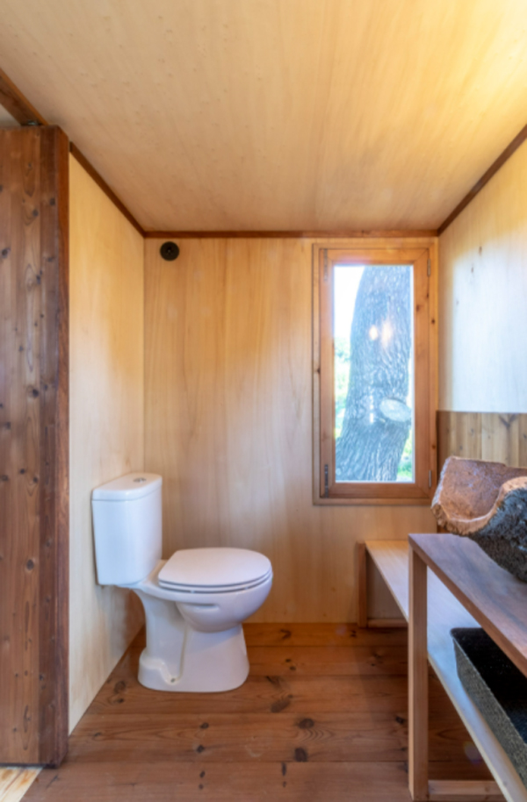

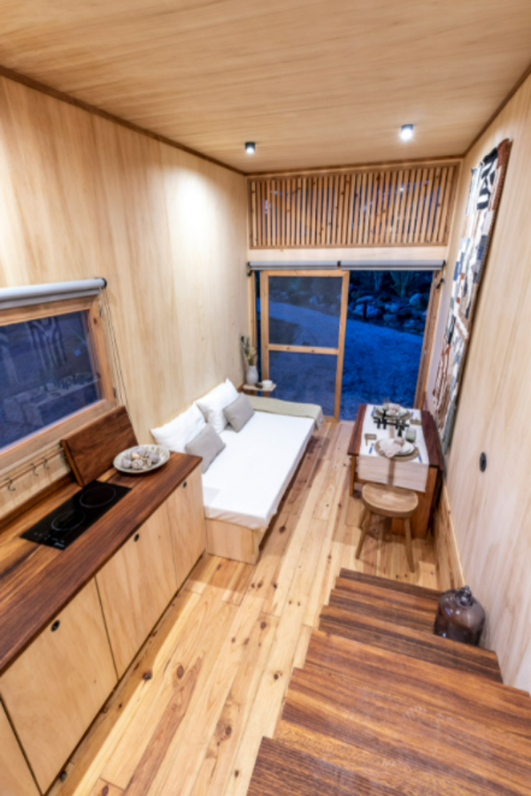
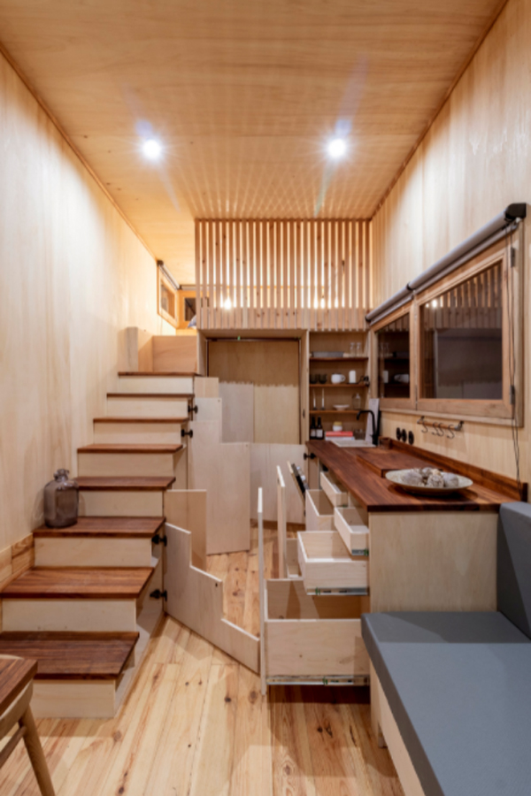




Reply