Utilizing every inch available, Oslo Cowork is a minimalist and compact office space located in Bilbao, Spain. Designed by BABELstudio for architectural photographer Erlantz Biderbost new studio as well as a co-working space. Situated right along the Nervion river, the Olabeaga neighbourhood was once home to a shipyard, industrial plant, and abandoned warehouse. However, in recent years this area has been slowly rediscovered and revitalized.
The design is to integrate 3-5 workplaces, meeting and retreat spaces, kitchenettes, bathrooms and additional storage areas in a rather small 39 sqm of floor space of double height. The small area made the architect decide to build two levels and utilize the space by conditioning the design process from the initial design stage, separated by a mezzanine floor as a meeting place and retreat from the permanent workplace.
Instead of having to push the mezzanine floor towards the side or back wall, the architects decided to arrange the space around with a freestanding volume in the middle that accommodates all secondary uses and provides access to the mezzanine platform. By separating the platform from the dividing wall, the double height is maintained, creating a certain expressive spatial configuration.
Walking up to the entrance, there is a work area with expanded bookshelves on the main floor framing the central volume. The table rows on each side area consist of several folding tables specially designed for the project in collaboration with Proyecto Veta, providing great flexibility for various work situations and exhibition-like possibilities when fully folded. The platform level accommodates meeting areas, as well as a resting place for a more private working situation and allows views through the new facades to the opposite island of Zorrozaure. The wooden lattice structure on the facades is designed to allow and increase open views on the upper levels, while narrowing the louvers to ensure adequate privacy at street level.
The use of interior finishing is reduced. From handcrafted cement tiles in blood red, ash wood for the mid-volume, to tall tables and bookshelves filled with brass details. The interior of the center volume is dark green in contrast to the red floor and brass details. On the mezzanine floor, a gray carpet is used to provide a personal and cozy atmosphere. Every detail and material selection aims to create a minimalist studio balance of light and light making it perfect for concentrated work while offering a subdued color scene.
images: Biderbost Photo
architect: BABELstudio

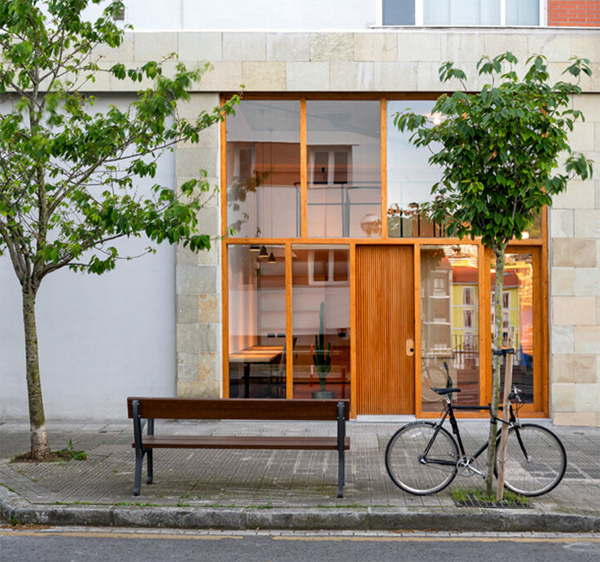


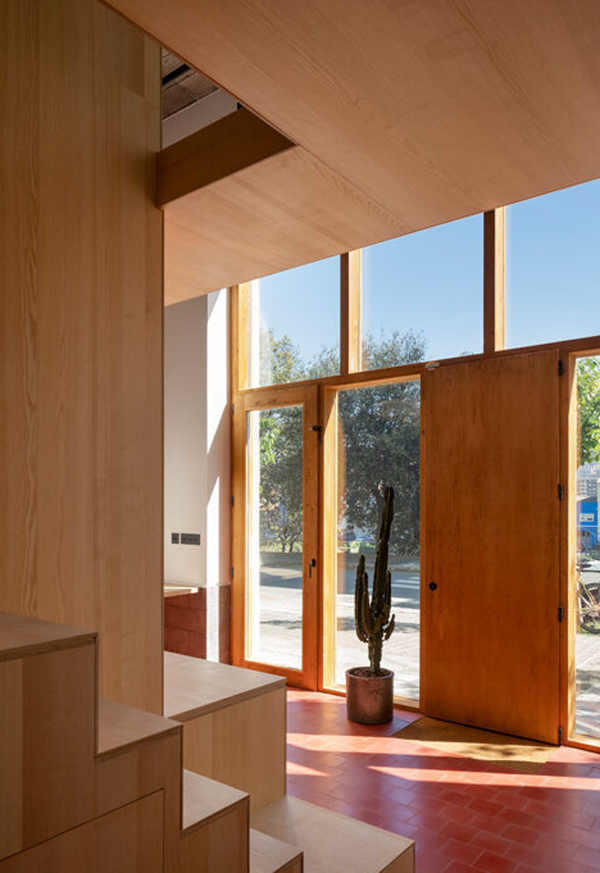
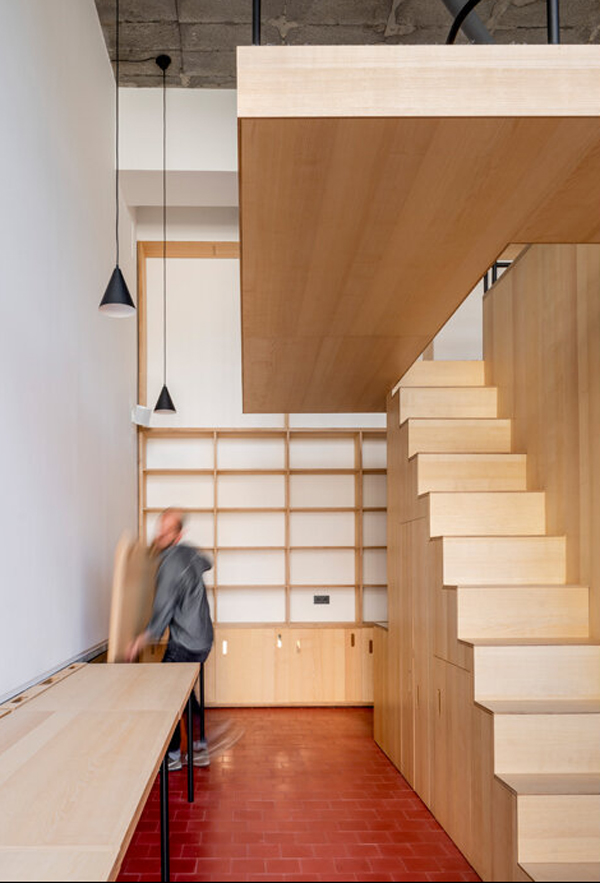


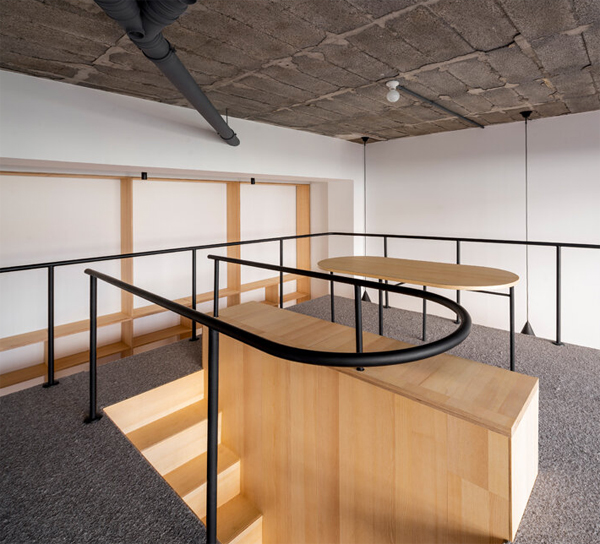

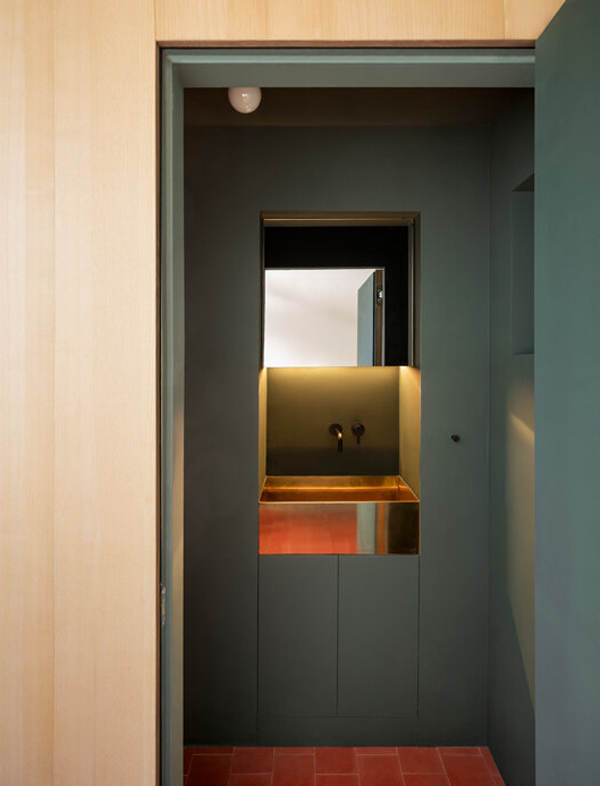




Reply