Pipa House was originally developed as a prototype by Bernardes Arquitetura. Located in Sao Paulo, Brazil, designers partner with construction companies and several entrepreneurs to build products that can be replicated and sold in module form to other clients, resulting in a fast work experience, guaranteed deadlines, energy efficiency and technology control.
The house is designed for building efficiency through an industrial system that allows for its fast execution and very low waste production. Using eucalyptus (glulam) wood as the structural system, this material is laminated to make the house adaptable to various locations, enabling its reproduction in a wide variety of slopes while providing a great diversity of compositions and different finish possibilities. In the frame system, glued laminated timber ensures the stability of the structural profile.
The house raised off the ground ensures waterproofing and ventilation for the floor slabs, as well as visits to the facilities distributed underneath. Linear, with deck system allows adjustments and visits to the HVAC system. The house is equipped with individual heating systems and air conditioning and electrical installations are divided into modules, making it simpler to maintain and operate.
The outer walls are prefabricated concrete panels, with a ventilated facades system, guaranteeing a good thermal response and without maintenance as there is no need to retouch the paint layer. The housing is designed for good thermal insulation requiring low to zero maintenance. A team of designers develops products with high quality materials and eco-friendly technology, combining affordability and contemporary design.
designer: Bernardes Arquitetura
photos: Ruy Teixeira

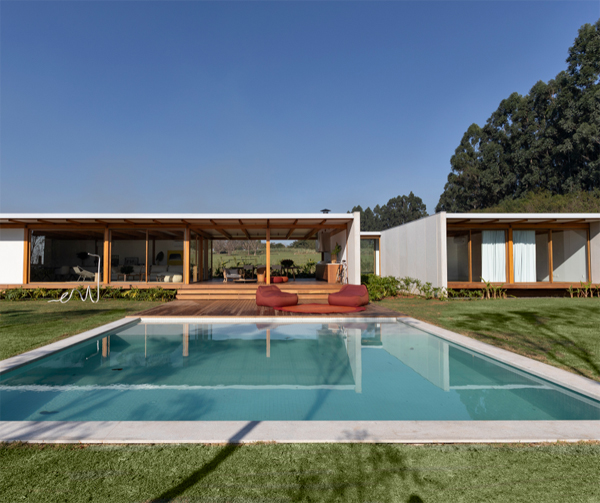
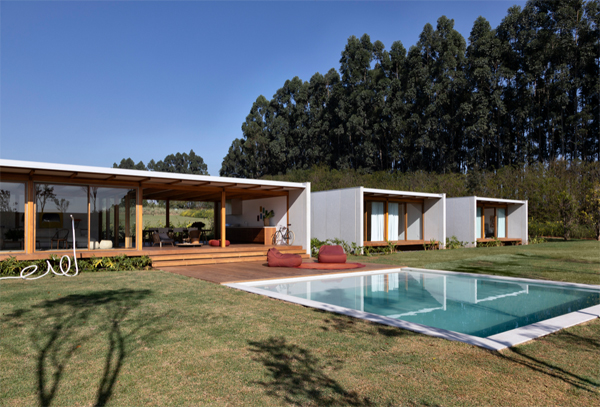




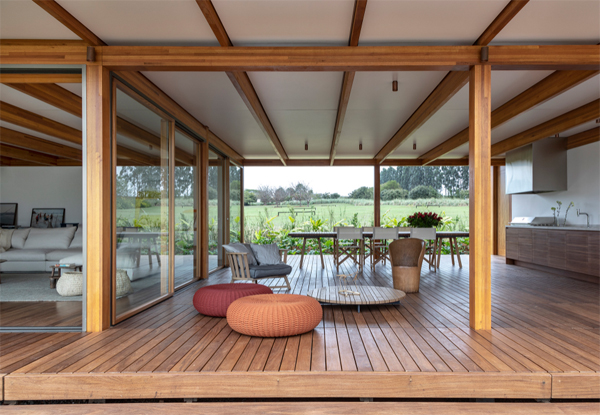
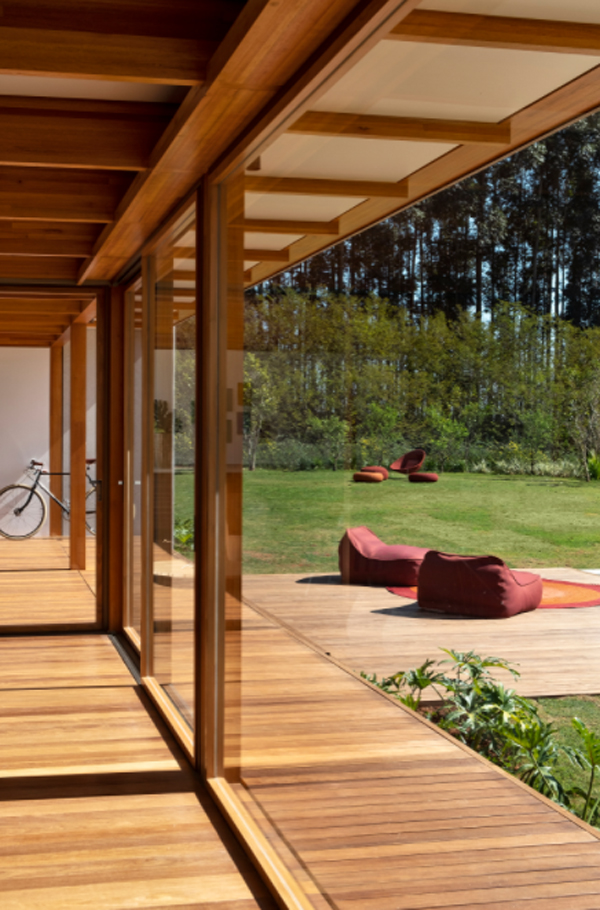
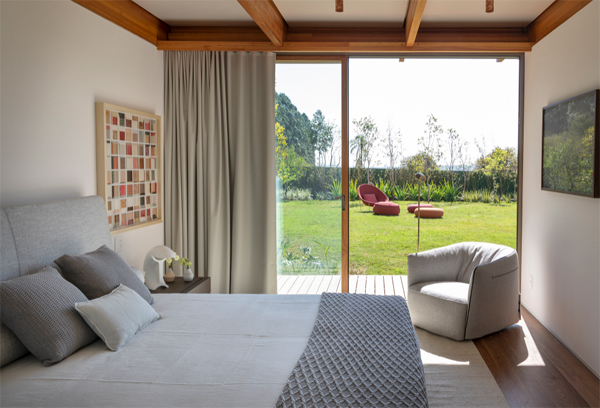
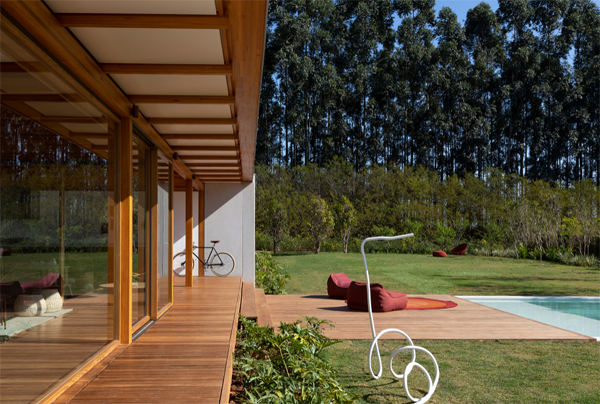


Reply