Hidden in the green backdrop of Bavaria in Germany, this lakeside house makes for a cozy family home. Designed by Appels Architekten, this residence expresses itself through a simple architectural figure that conceptually distinguishes between a private room and a large open space for everyday family life. All of the private rooms are artistically stacked to form sculptural wooden cubes that define the spaces and span the living areas that flow between them, where communal life can unfold.
On the ground floor, the living room opens horizontally between the cubes as you get deeper into the house. Vertical air spaces also bring sunlight into the house in autumn, and even winter. From every occupant’s vantage point lay views out, gardens, treetops, and lakes.
Adopting a simple but striking configuration with an open concept, this lake house facilitates the link between the retreat and the community, giving residents the choice to withdraw or participate in communal life whenever they wish. Constructed from solid wood and the shell is a freshly painted finished surface. On its façade, spatial sculptures appear to alternate rhythmically between closed and open spaces. Here the wooden slats cover the cube in each room and window, integrated outwardly behind see-through folding shutters.
According to the architects, the residence employs settings in its natural environment, the high ceiling height, amount of natural light and honest materialization create a pleasant indoor atmosphere and climate. Almost all of them use wood as a renewable resource which allows reduction of non-renewable primary energy and CO2 emissions during construction. The timber construction method also allows for shorter work times due to the high degree of off-site prefabrication compared to conventional solid construction. Timeless materialization suggests a mineral substructure, solid wood construction, and an interior with inherent quality.
architect: Appels Architekten




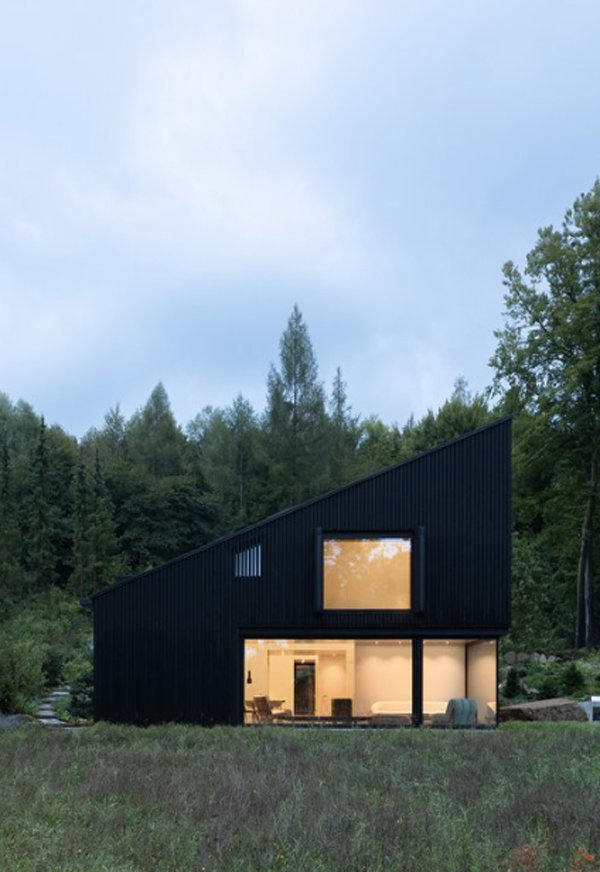
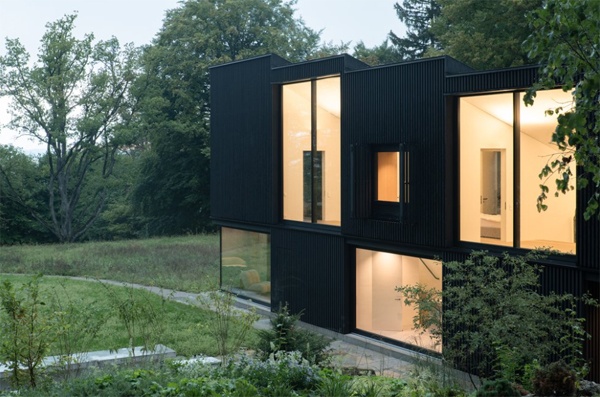




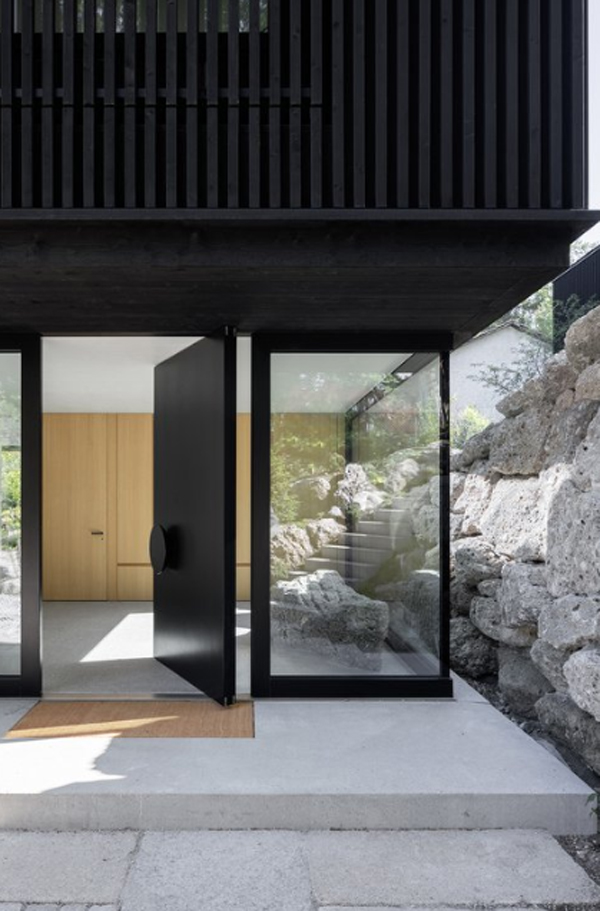

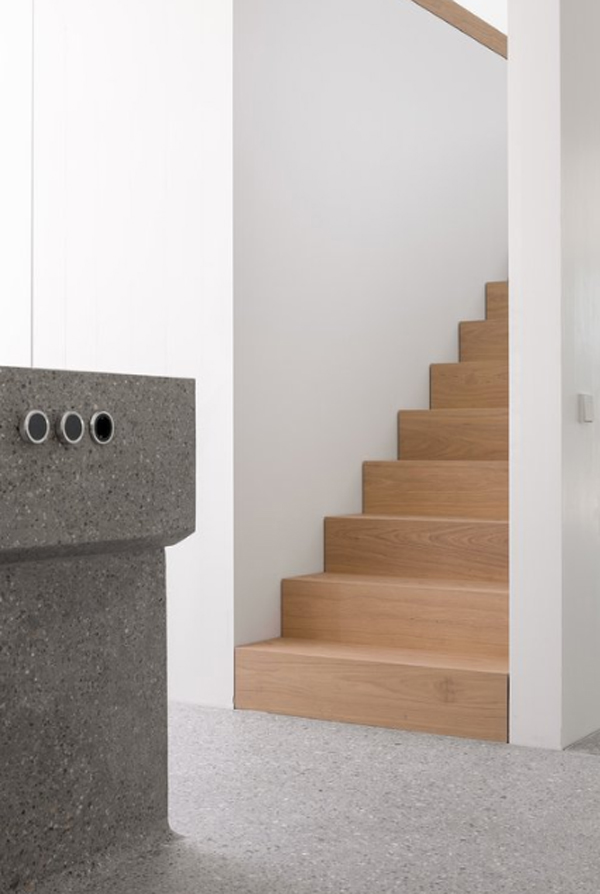
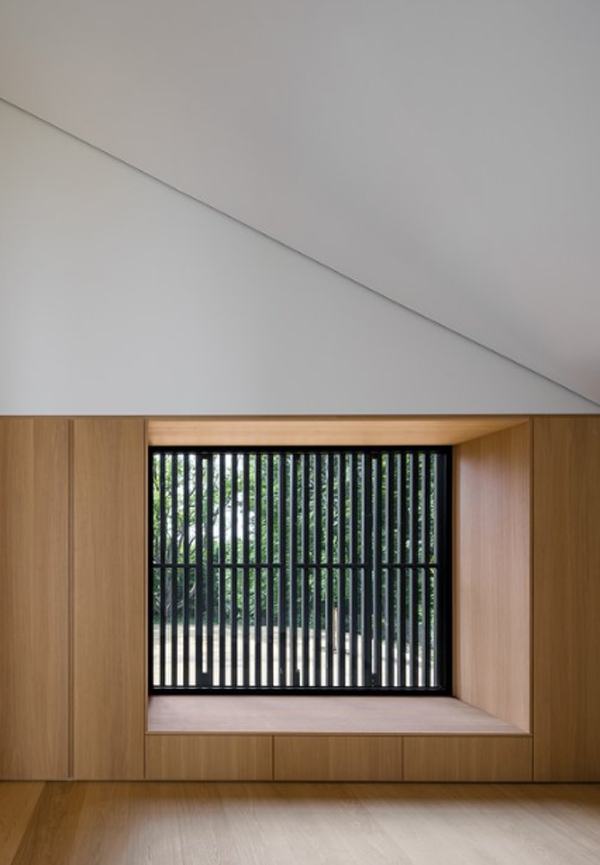
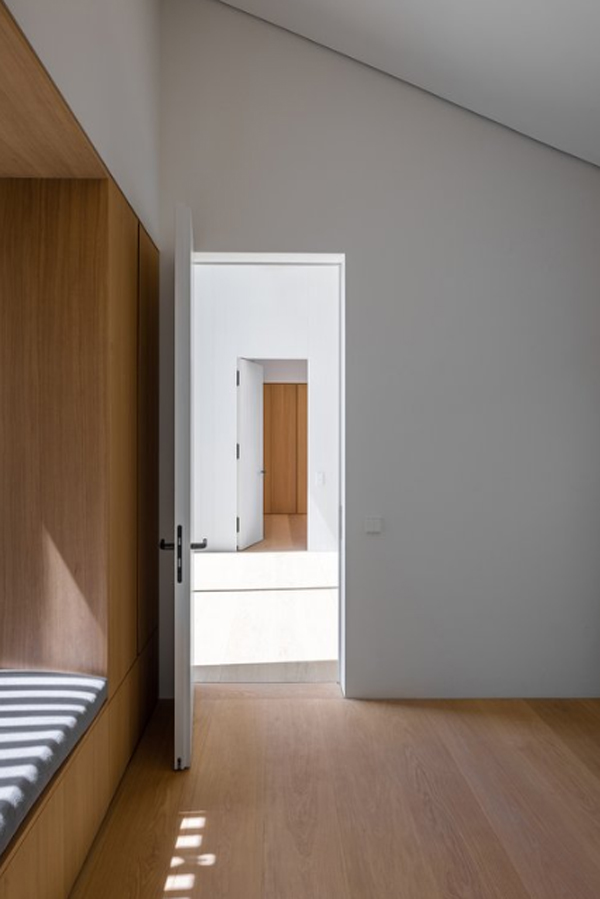

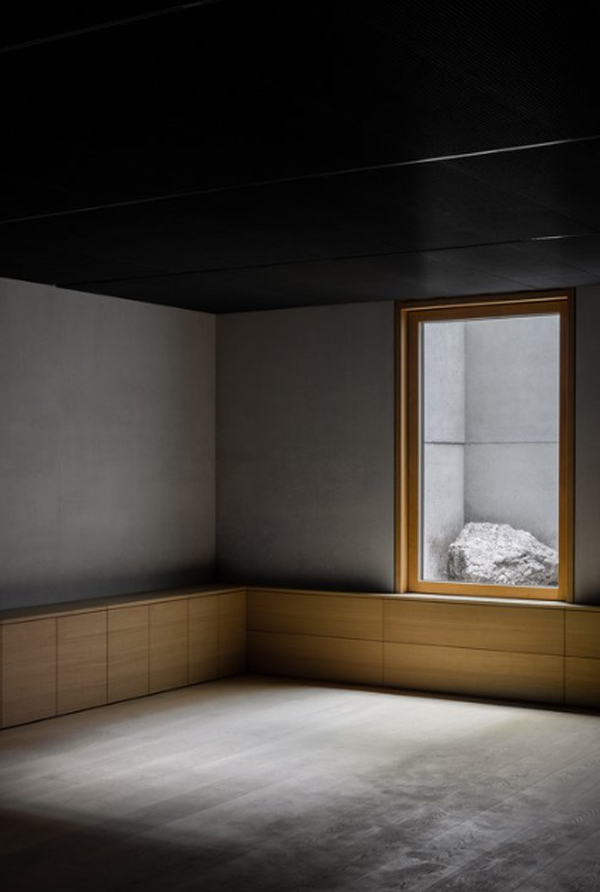



Reply