Secret Garden House pada dasarnya adalah sebuah paviliun, tetapi pemiliknya dapat tidur, makan dan bekerja di sana. Dirancang oleh studio Australia Kennedy Nolan yang diminta membuat taman kecil di taman yang luas dan liar, namun dirawat dengan indah. Ini adalah tempat sempurna untuk berada di taman, baik sebagai tempat tinggal, vila, maupun sekedar bersantai di tengah-tengah lingkungan alam.
Disebut taman rahasia karena bangunan memiliki beberapa kualitas Taman Rahasia dalam novel Frances Hodgson Burnett, yang terdiri dari taman berdinding dan terpencil yang dimasuki melalui gerbang melengkung yang menarik. Itu tentu saja dirancang sebagai bagian dan struktur taman. Setiap aspek bangunan telah dibuat untuk membangkitkan pengalaman imajinasi yang dipicu oleh ketenangan.
Paviliun ini menawarkan sebuah pengalaman tidak biasa yang menenangkan dengan penggunaan nada dan tekstur suram.
Secret garden house concept
Morphologically, this building consists of a garden wall penetrated by three elements, namely an oculus window, an arched garden gate and a thick window with an unnatural scale. The extruded roof form juts out against the walls and is tiled and banded, an abstraction of Edwardian half-timbering. All elements were developed after the Jacobean Arts and Crafts revival, in preparation for Queen Anne’s main house. The architectural style and idiom are harmonious yet distinct resulting in a fun and light approach to historical references. The plan was based on the formality of the Lutyens/Jeckyll approach. It’s a drawn-out series of entries set to shift one’s emotional temperature and emphasize changes in pace and place. The approach is through a dense garden, the initial entry is through a small and decorative opening that introduces drama through compression and release. Finally, the threshold is enhanced by the luxury and ambience of the garden landscape.
Secret garden house interior
Being indoors, the serene interior encourages an outdoor perspective. The garden glows when viewed from the soft, pale room. At night, the interior’s rich colors change thanks to rich earth tones glowing warmly under the lighting, producing a soothing chiaroscuro. It is a place modest in size and function, its pleasures coming from its close connection to the garden, yet distinct from it. It is a celebration of threshold, approach, privacy, and retreat.
photos: Derek Swalwell
architect: Kennedy Nolan

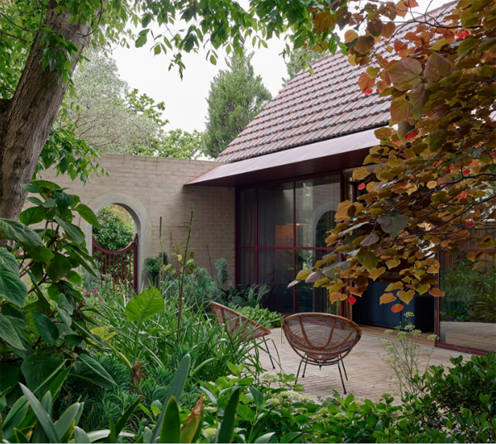
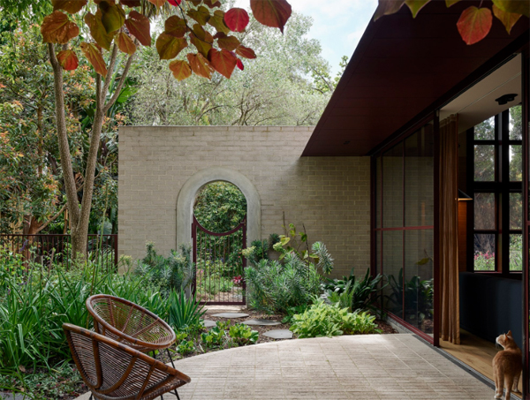
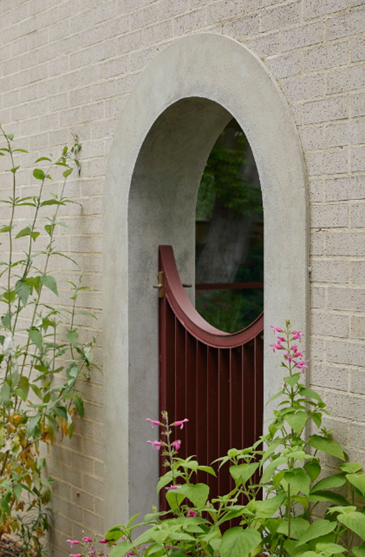
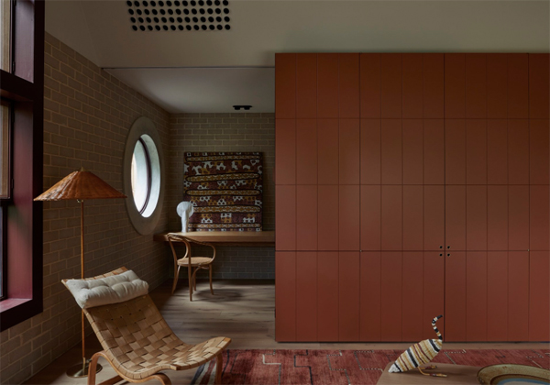
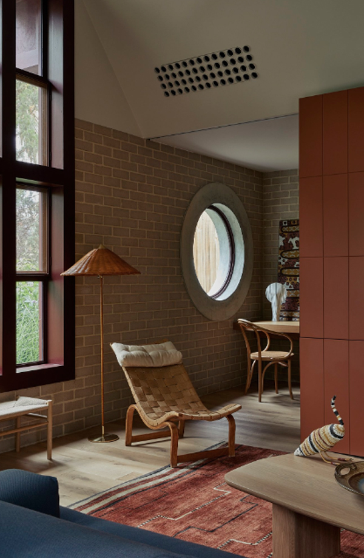
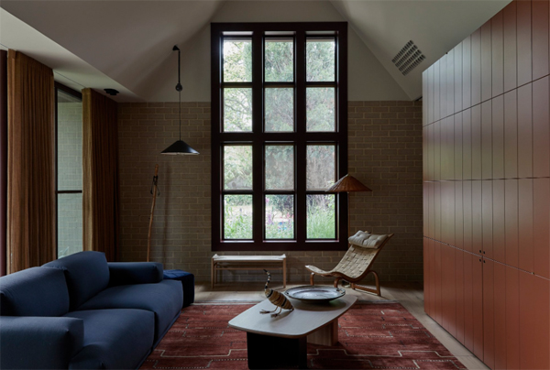
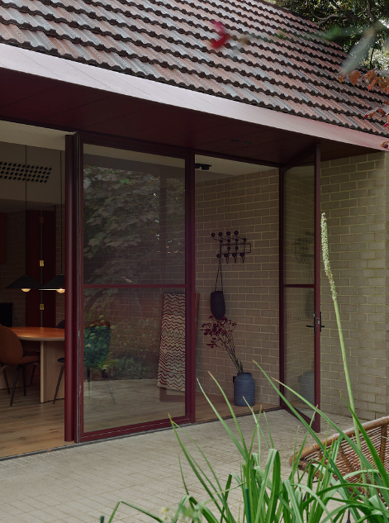
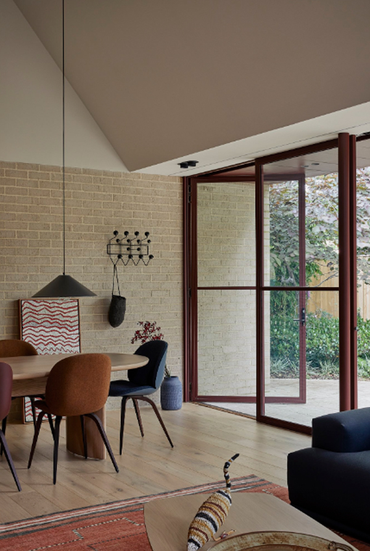
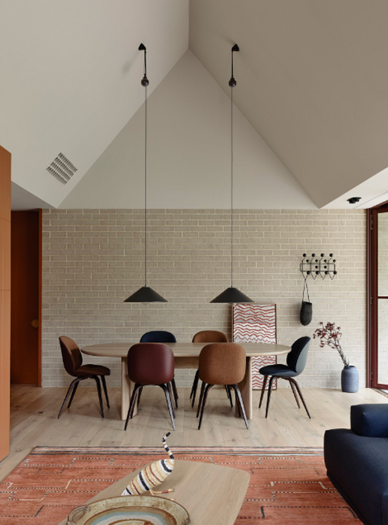
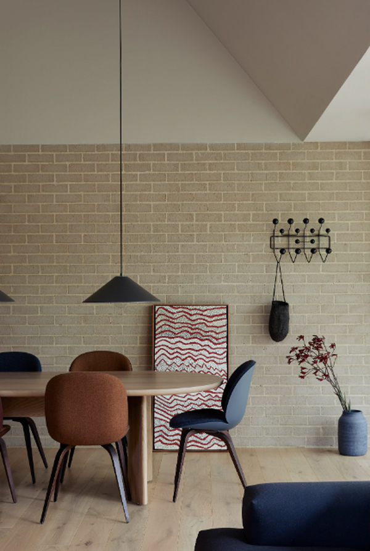
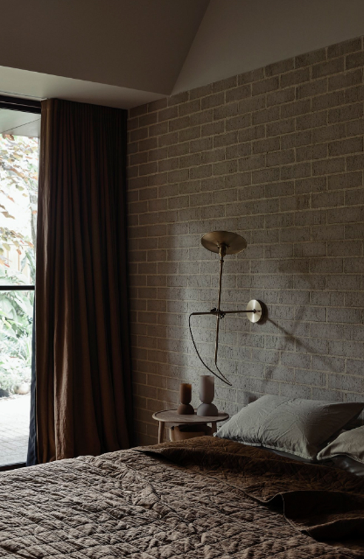
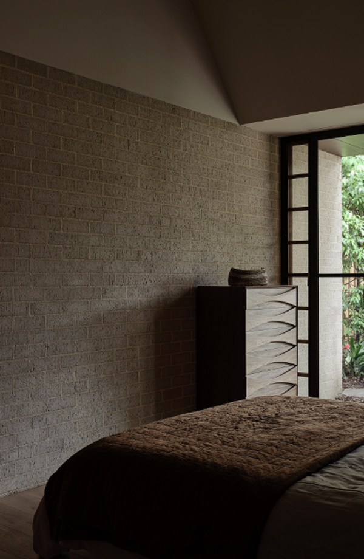
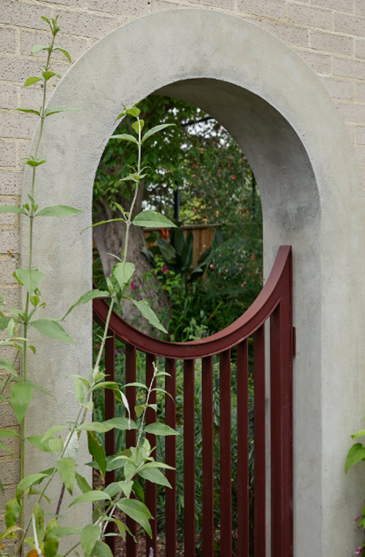
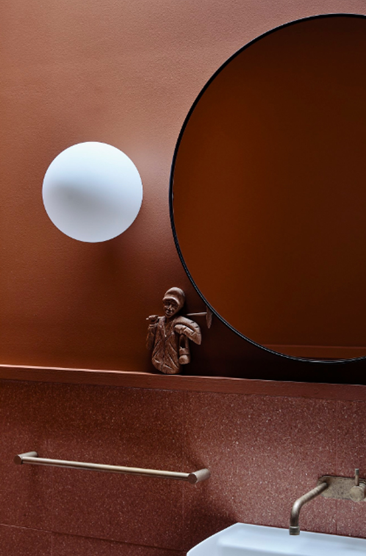
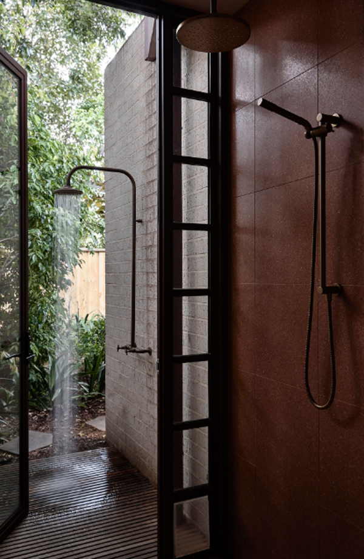
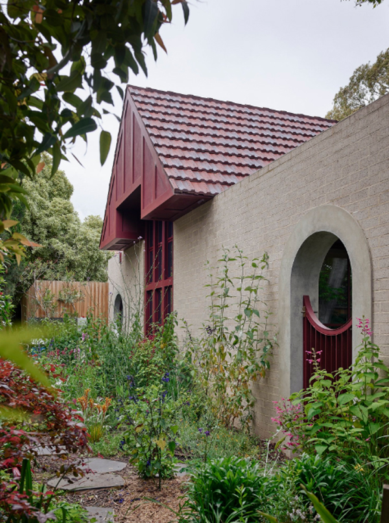
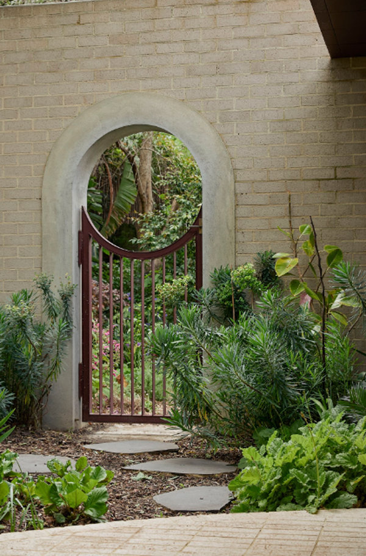


Reply