Norway-based architecture studio Snohetta has successfully completed four log cabins called ‘The Bolder’ on the edge of a cliff above the Lysefjord, near Stavanger. Partnering with local entrepreneur Tom Bjarte Norland and Danish interior brand Vipp to develop cabins with front row views and panoramic windows positioned in the cabin allow occupants to enjoy the stunning views.
The Bolder project consists of four cabins raised above the ground designed to harmonize in the best way with their natural surroundings and blur the line between being indoors and outdoors. The cabin is designed to be a cozy retreat for pedestrians to rest and relax while enjoying the natural surroundings.
This project was started in 2020 as an answer to the desire to create a truly unique and authentic experience, where nature plays an important role. The four cabins, consisting of Stylten, Myra, Stjerna and Eldhuset, are built to blend into the landscape with a minimal footprint on the natural surroundings. This project allows designers to preserve nature and enhance the experience of moving in untouched landscapes.
The cabin is lifted above the ground to create a feeling of weightlessness at the edge of a sheer cliffside, as if diving downwards into a clear blue fjord. The main aim is to create a total experience for visitors to come back to a cozy and warm wooden nest with a spectacular view.
Blurring boundaries indoors and outdoors
Once inside, visitors will be treated to the illusion of floating in the air at the edge of a cliff with unobstructed views of the fjord and mountains filled with bonsai-like pine trees and boulders left by glaciers when the ice ages arrived eons ago. To convey a natural atmosphere, a minimalist design with natural and durable furniture in earth tones and organic textures was chosen in the interior design and style.
The cabin has an upstairs with a kitchen and dining area by Vipp and a ground floor with a bed and built-in bathroom. Wood, marble and leather are the recurring choices in furniture selection. Instead, the concrete floors downstairs add a bit of ruggedness to the otherwise sensible décor. For added comfort, the choice of black interior color is the best choice.
Blend in with the natural surroundings
Designers chose to work with wood and concrete with aggregate from the actual site as the main materials for the cabin. Trees that had to be cut down during construction have been put aside for reuse, and granite that has been cut from the ground has been used to make concrete as part of the construction.
The main material of the cabin is untreated red Cedar wood which turns gray over time, to create a natural look and blend in with the rocky landscape. The oak used inside is treated differently in the three small cabins, so visitors can have a slightly different experience when they return.
Built from the inside
The entire cabin is an object built from the inside, each focusing on a different view and quality of space. Flooded with natural light and large glass panels always provide a calming variation of natural color scourge all day and through all types of weather. The roof is mirrored at the bottom to make the object free from the ground as if it were hovering over the ledge. The overlight shape is the same size and placement as the concrete base. Asymmetrically placed which creates the illusion that the cabin is tilted into the fjord, reinforcing the feeling of weightlessness. Enjoy!
designer: Snøhetta

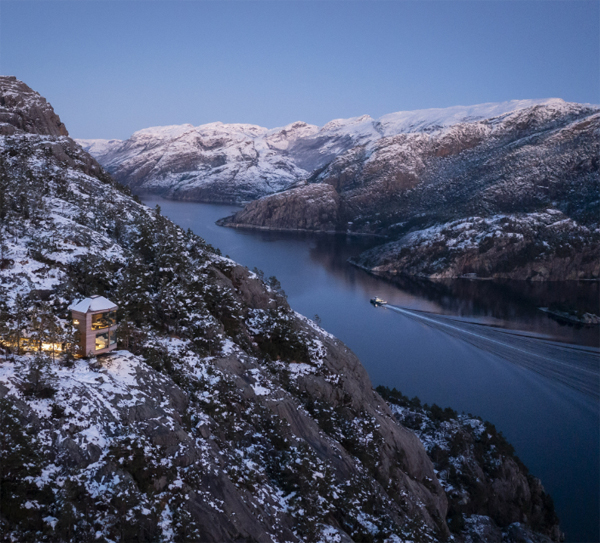





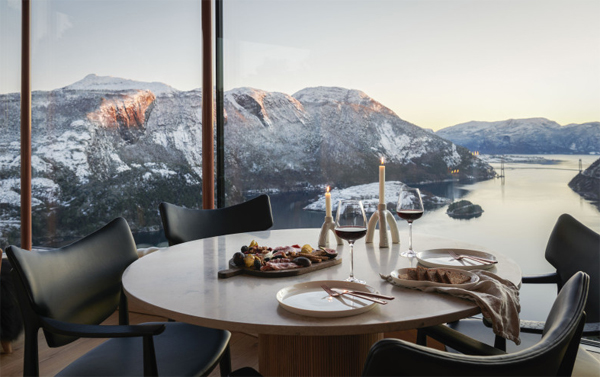
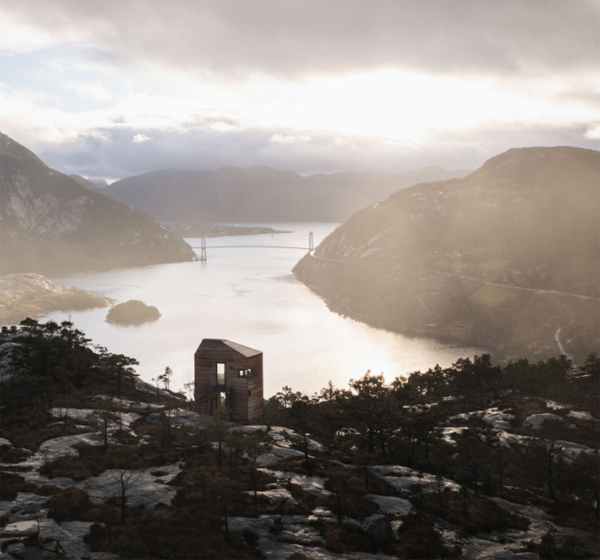

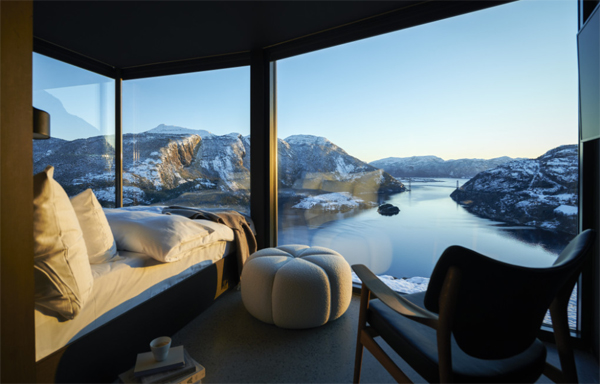




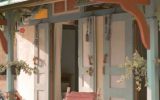
Reply