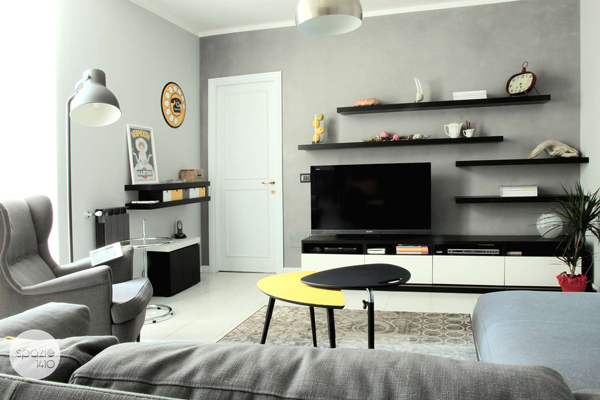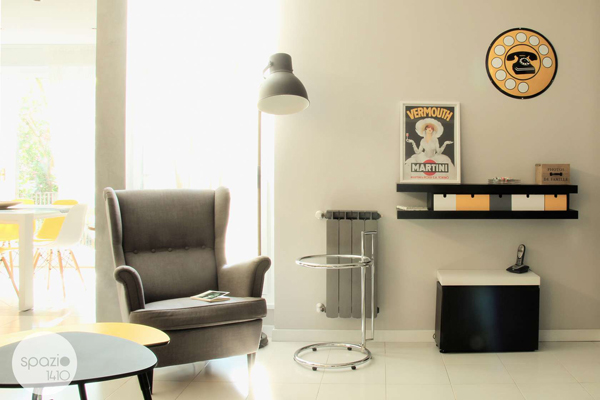From the architect. Grey and Design are the keywords for the renovation of this apartment in Rome. The client, passionate about art and design, wanted a more modern and attractive space for her home, a place to meet friends and relax. She requested a transformation of her living room and to make the kitchen more comfortable. First, the wall that divides the living room from the kitchen was moved to enlarge the kitchen and take advantage of the space. Over the dining area and the entry a plaster ceiling was made which identifies the different functional areas of the open space, with a band of diffused light in the living room and spotlights on the dining table and along the bookshelf in the entry.
A large and comfortable sofa has always been the starting point of the client, so the corner sofa “Kris” by Ditre Italy was chosen in gray linen, featuring soft lines and retro details. In the dining area is a large square table in wood and white glass that reflects light throughout the room. The clean lines of the table highlight the 1950s era chairs. Next to the table is the family kneading trough, framed by the light gray of the walls, that adds a retro charm.
The set is completed by a nice selection of lights: the ephemeral pendant lamp Falkland, designed by Bruno Munari in 1964, illuminates the stairwell and creates a relaxing atmosphere; beside the neon letters of Seletti are part of a creative graphic composition; at the center of the room there is a suggestive arc lamp, an icon of Italian design; the dining area and entrance are illuminated by recessed spotlights that highlight the great library; and the reading area is characterized by a floor lamp made by IKEA, which is inspired by stage lighting and adds an industrial touch. The tones of gray, the contrast of the yellow light, and the lighting design give a urban and contemporary mood to the apartment.
source: architizer




















No Responses - Add Comment