Home design in Singapore featuring integration with nature, lush green areas and embrace the path connected with the construction of plants. Villa designed by Terre Pte Ltd architect, is actually one of the three plots homeowners, the other into a house belonging to two adult sons. There is a strong relationship between the exterior and interior to create a home that work in unity with nature. The natural beauty stretches almost around the house, a large open space to support home area 342 square meters.
Pleasant dining room with an open concept, making the wind in and out of the house freely, which is decorated with natural materials such as wood, marble and granite to harmonize with its natural surroundings.
Kitchen design is slightly different from the concept of the house, the interior is more modern with white gloss units create a clean and elegant look. This room is equipped with a complete kitchen equipment as desired, is broad enough space for plenty of food preparation space, while high cabinets can accommodate storage needs.
Pool invisibility makes swimmers can dive underwater to look down through the glass floor of the pool is open. Swimming with children and families become better.
Wood floor with a large window displays stunning natural scenery, rich interior but still very comfortable.
My favorite bathroom, dark dramatic scheme with slender trunk looks to break through the ceiling looking for natural sunlight. The bath is more fun with this shower ideas.
source: home-designing


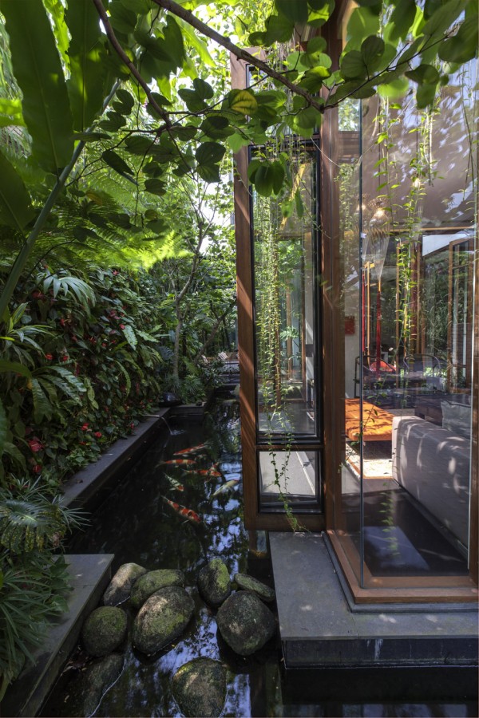


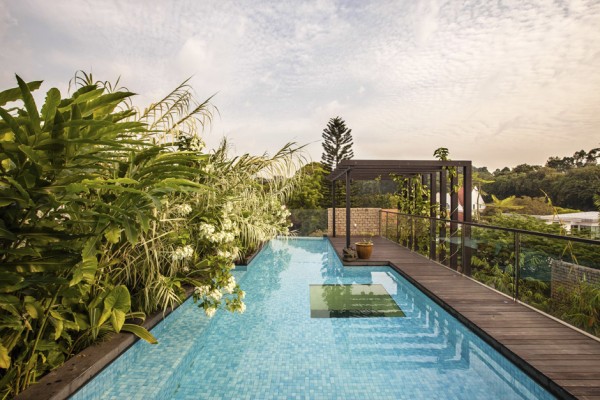
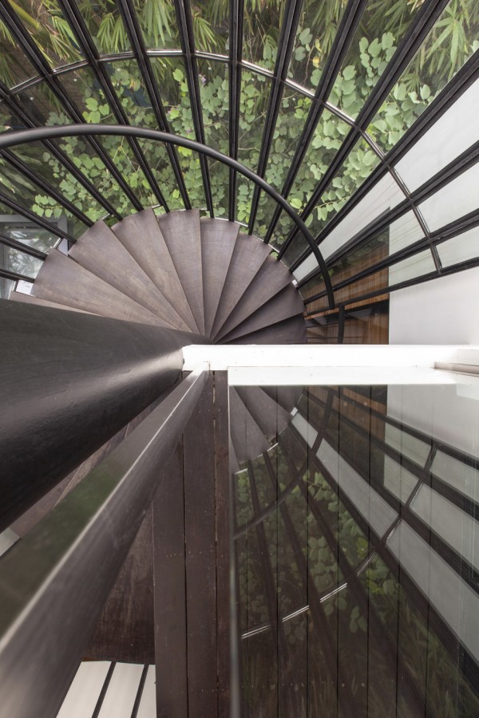
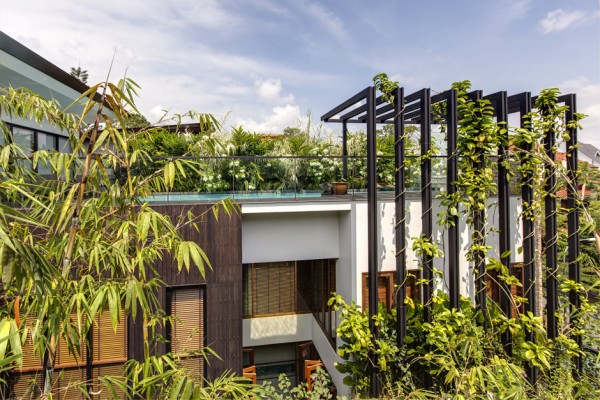
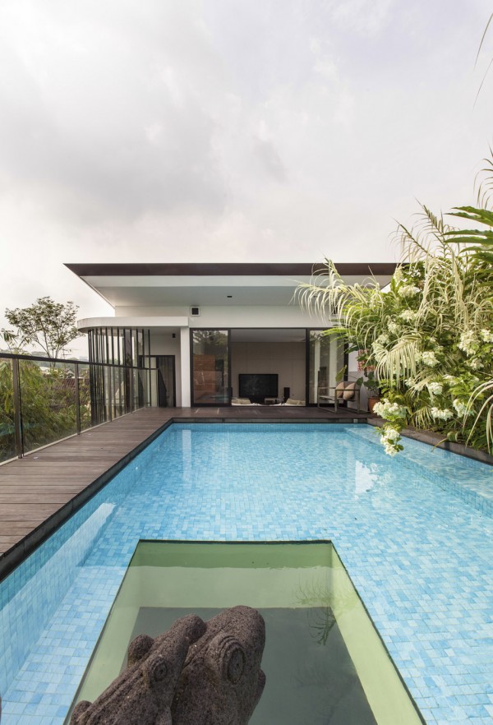
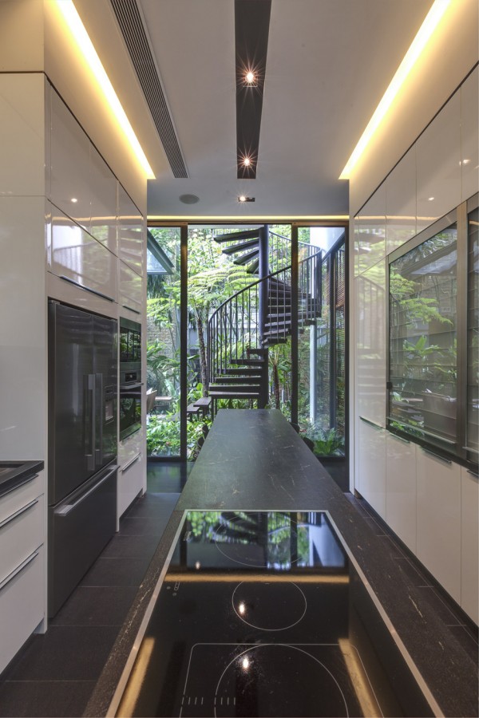
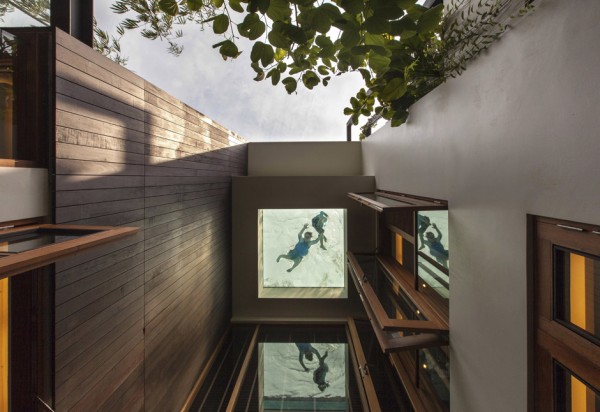


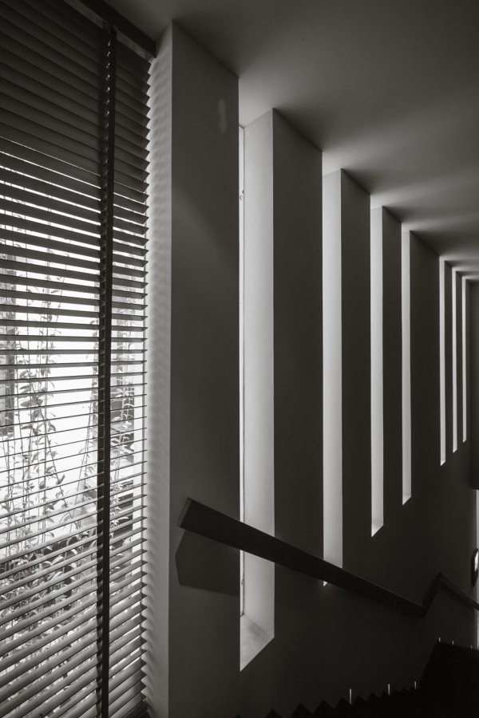



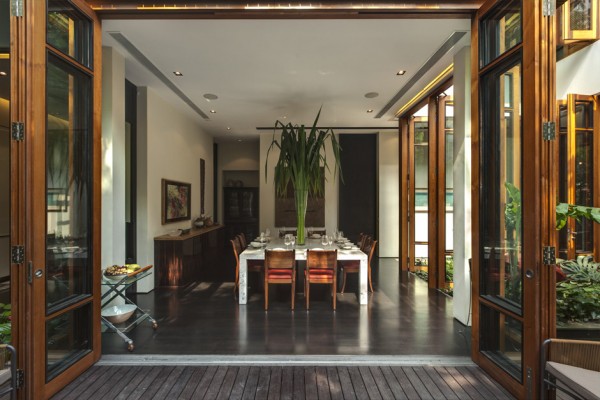


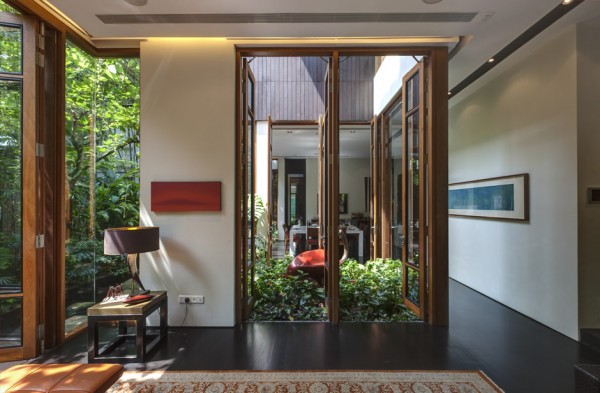
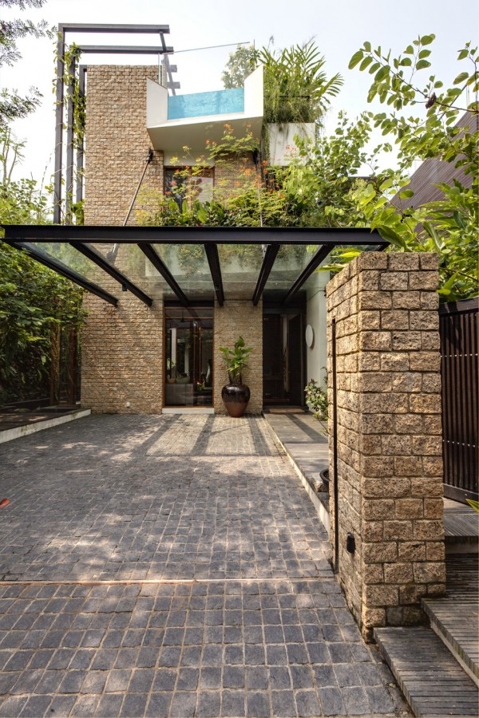



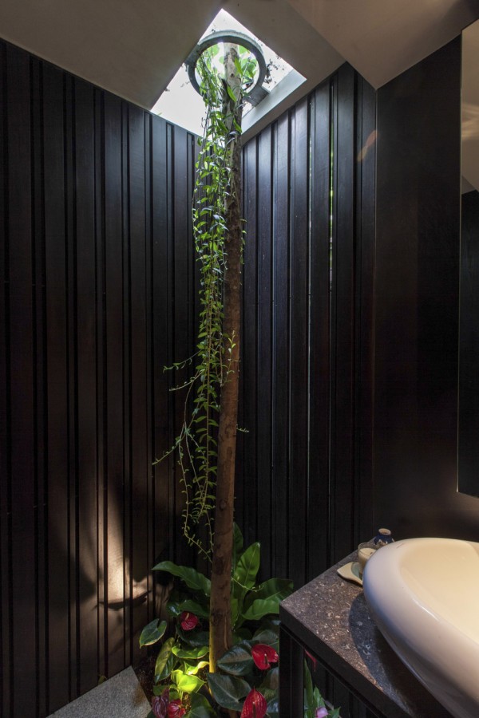


Reply