This small homes turned out to save remarkable aspect, I was amazed with every little detail and perfect layout. Features really big comes in small packets, designed for a home in Moscow, Russia by ofdesign. This home only has an 45 square meters, the studio space is divided into living room, kitchen and bedroom, so stay tuned shock what else you’ll find on every corner.
Simple white kitchen design was chosen to be brought to life with regular tiles, and the vertical space used full height as an additional installation of wall cabinets. This kitchen can save all your needs, not too much but still comfortable.
Bedroom are little outside the box, clearly separated from layout plan to have higher level floor of the wooden platform and hidden storage drawers. Extra pillows and blankets warmed in every season.
Bar area is my favorite, is designed as a dividing wall between the lounge and kitchen area, equipped with a unique wallboard and feature an open bar. You can drink a beer or soft drink while waiting for your dish.
You can see small bathroom is decorated with unusual artwork and scrabble tile with an attractive style. It aims to attract the attention of a limited space.
Open space with accents of white and pastel colors, such as the living room that looks neat and very comfortable.
A small balcony completes home to save plants, small area was make sweet furniture with bench seating made boxes painted army, as well as a extra storage containers. Folding table complements the dining area, or can be placed flat against the wall to allow chair be used without a hitch.
source: ofdesign


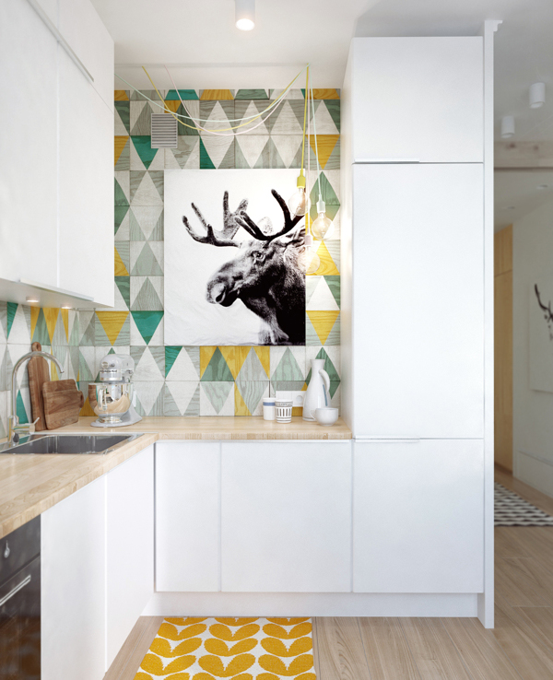
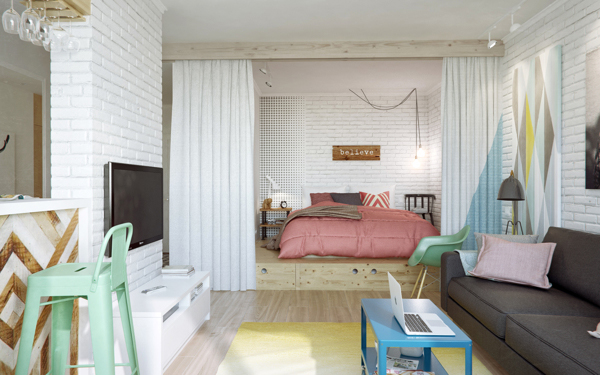
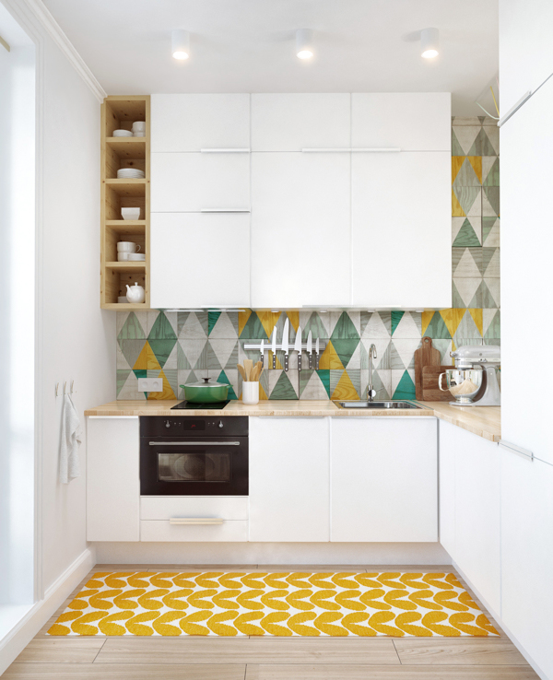

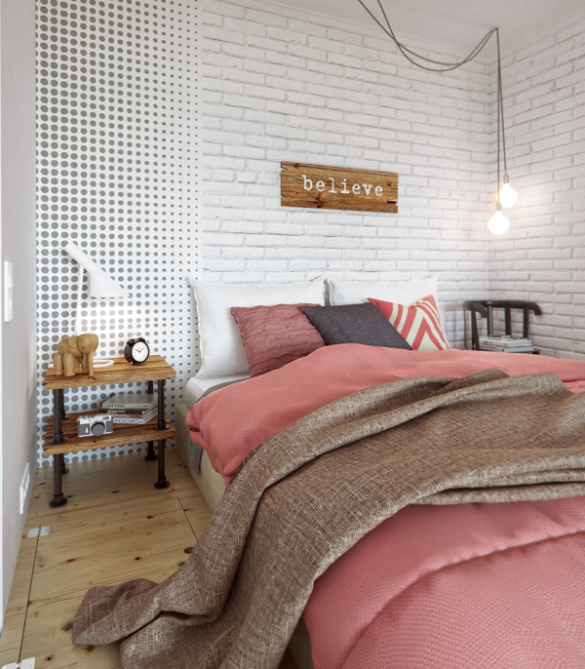
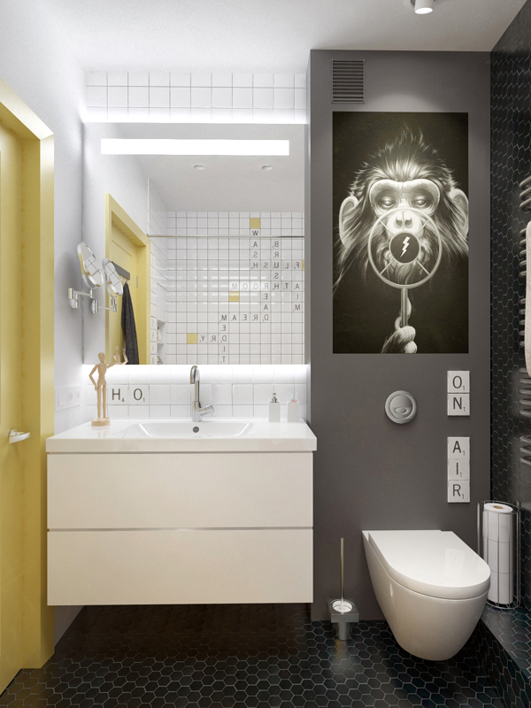

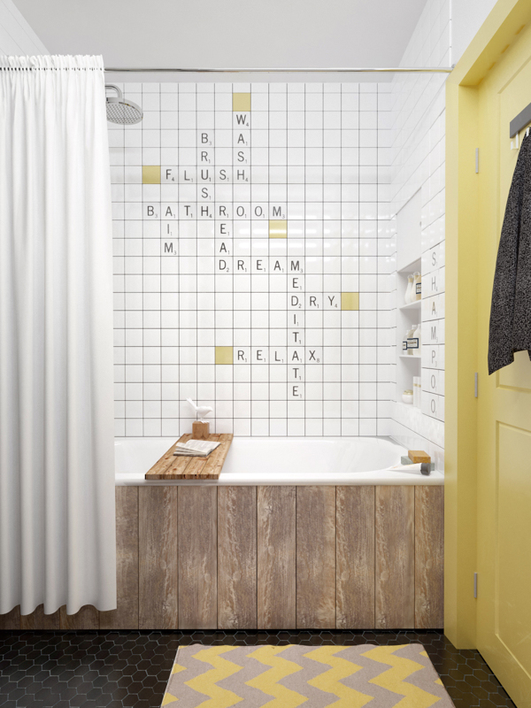
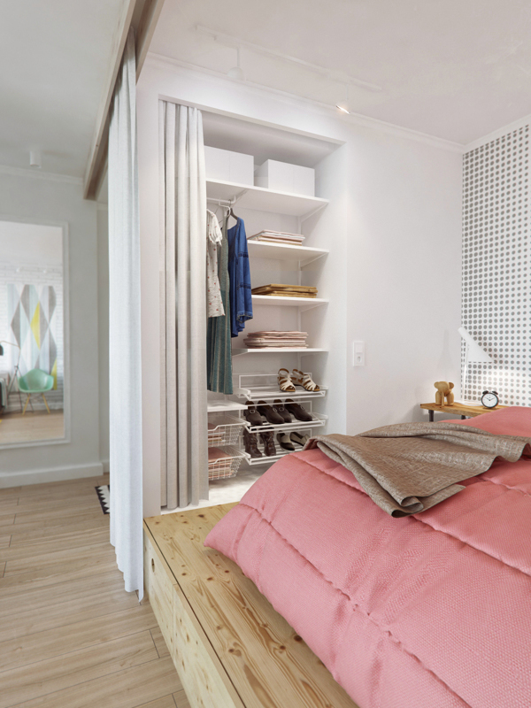
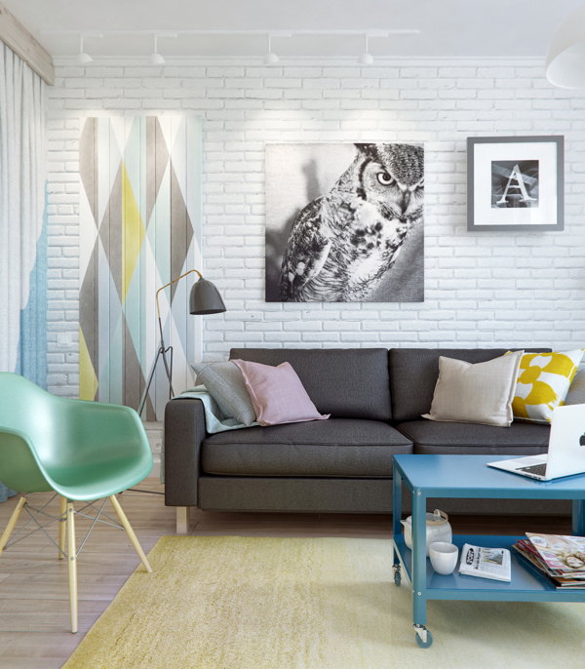
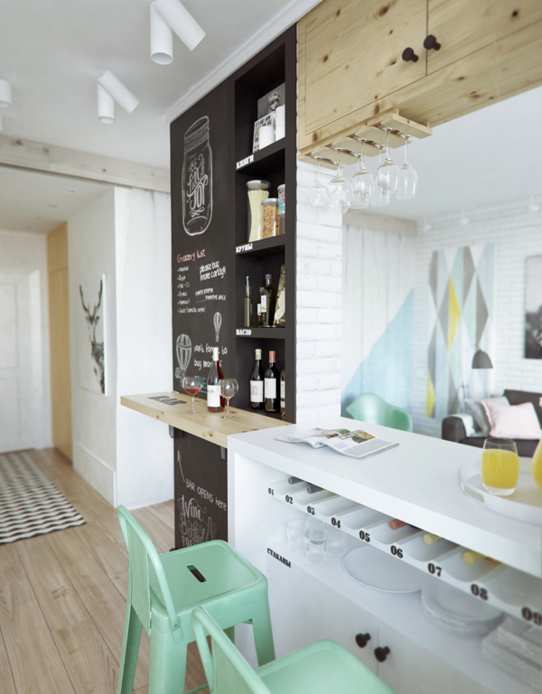
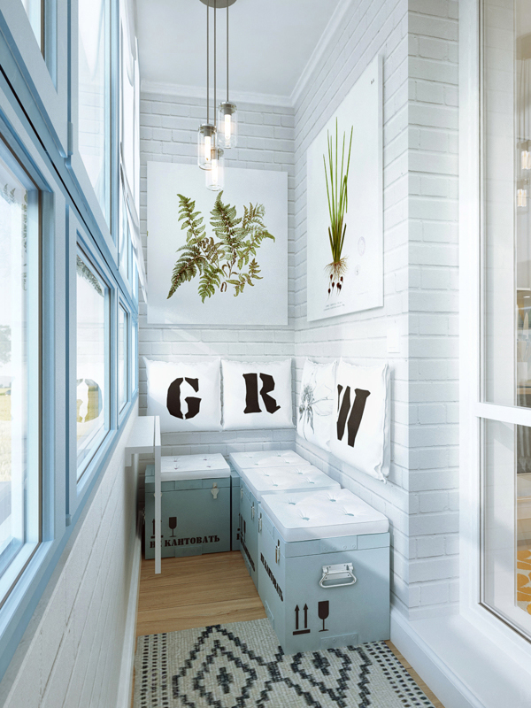
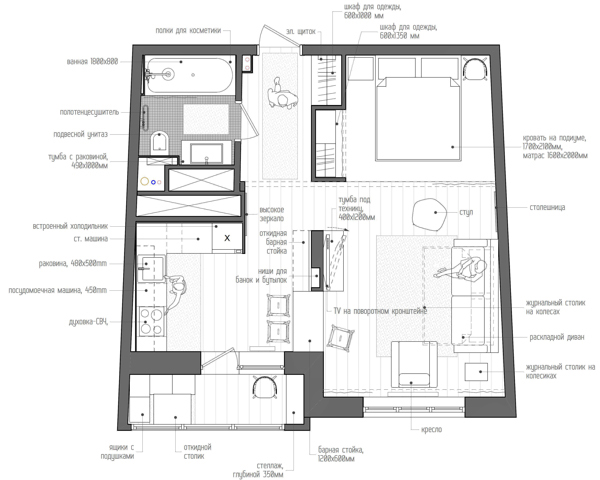


Reply