Koller house designed by Sydney-based Architect Prineas is renovation and extension for Swiss couple and two of their children. For them, the choice of wood is a nostalgic. Wooden pavilion try to play with traditional building methods Swiss, this serves as a reminder of childhood memories couples in Swiss. The traditional shiplap cladding plays against the contemporary form – a tactile container for contemporary living. Between the timber extension and existing house is a smooth transition that takes full advantage of the sunlight. It has plenty of openings and provides a visual, and at times, direct connection to the garden. The families Swiss heritage is carried into the renovated spaces, where traditional timber details are treated with a contemporary sensibility – hearths, picture rails or floorboards are painted white or lime-washed and sit comfortably alongside the contemporary pavilion.
Koller House: Traditional Swiss Building For Contemporary Living
May 28, 2016 •



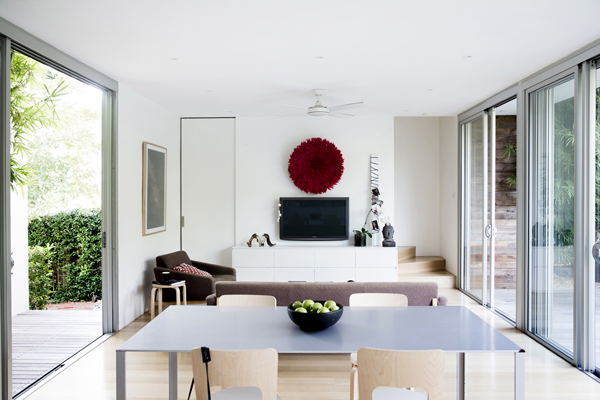
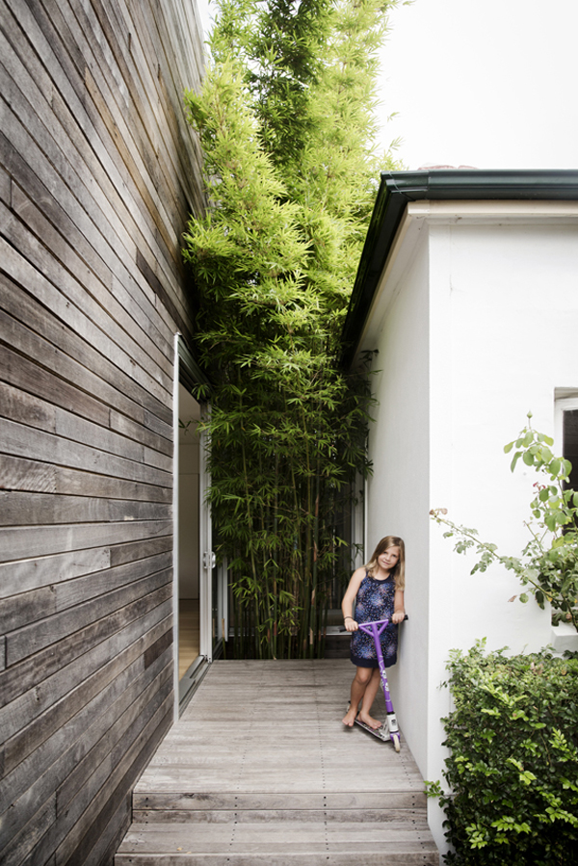
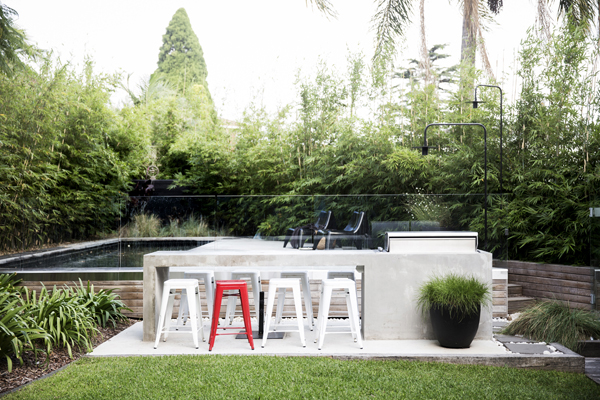
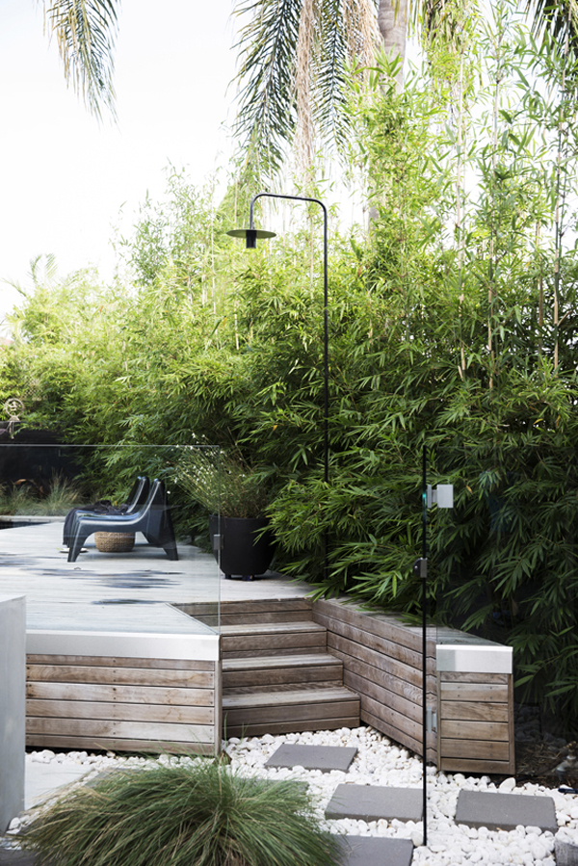
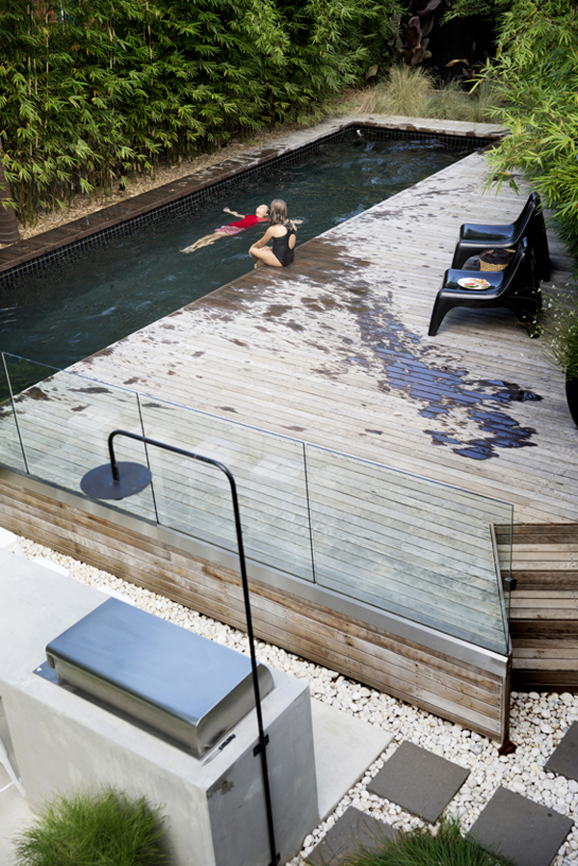
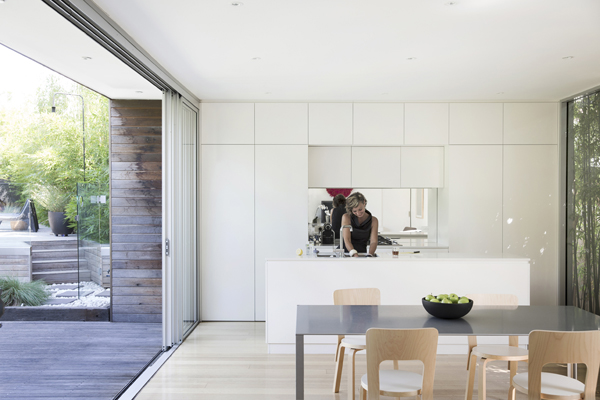
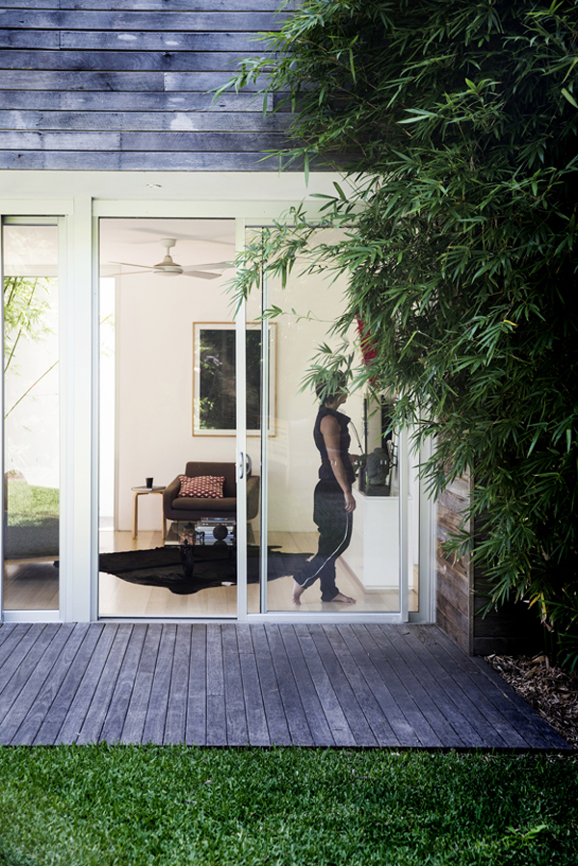
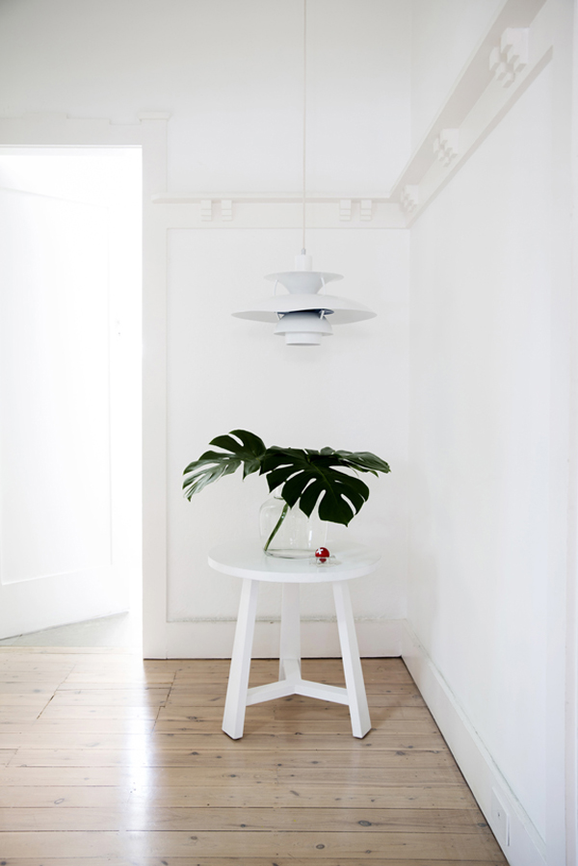

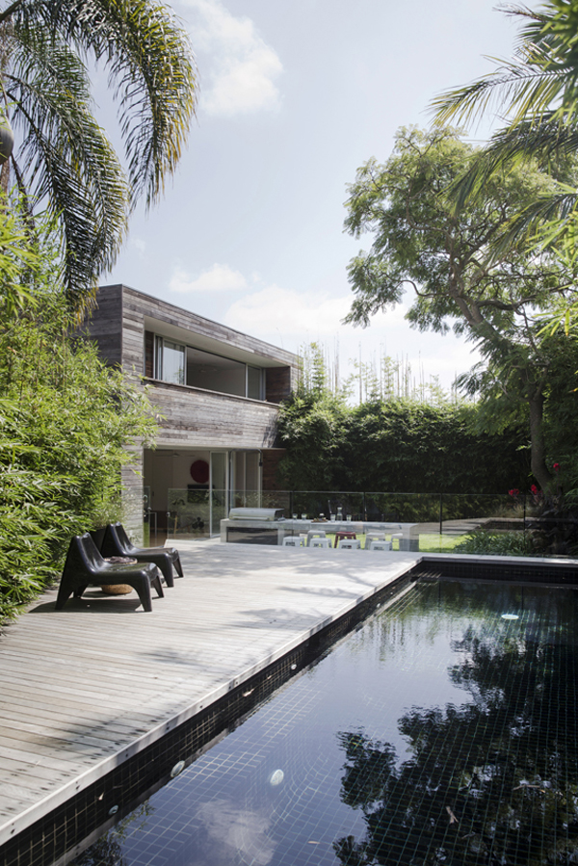


Reply