This terrace house extension located in Paddington, Sydney’s eastern suburbs, in the state of New South Wales, Australian. Designed by Adrian Amore Architects with open-plan spaces, allowing more light into the house and eliminating the boundaries between indoor and outdoor. Walking in this house you will be greeted with great folding doors in almost all parts, while the open space concept will make dining area, kitchen, living room and bathroom has a stunning outdoor scenery. For added convenience, materials such as steel, wood and stone will make you feel warm, while the a contemporary feel to white space gives the impression of simple and comfortable.
Terrace House Extension With Open-Plan Spaces
July 18, 2016 •
No Comments •



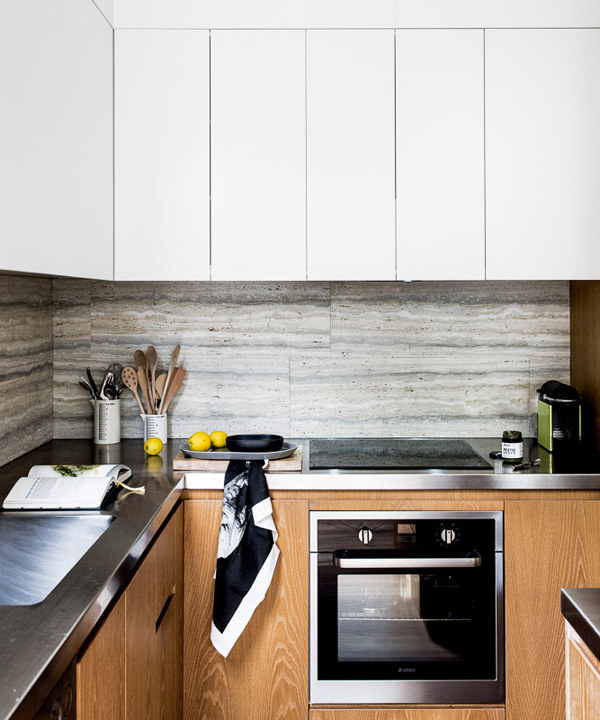
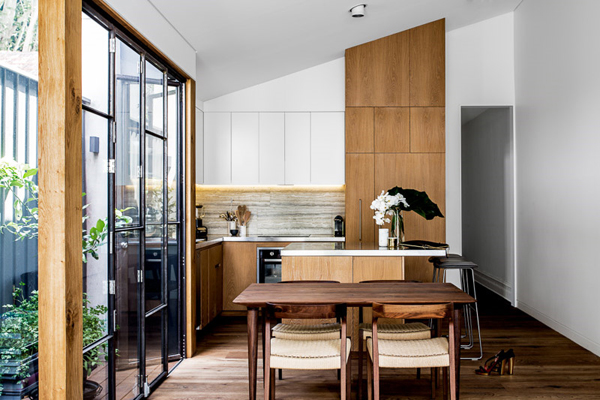
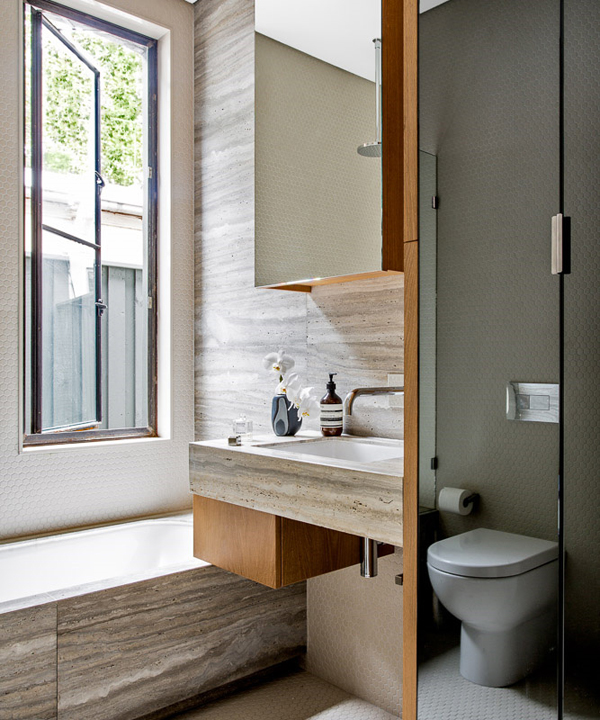
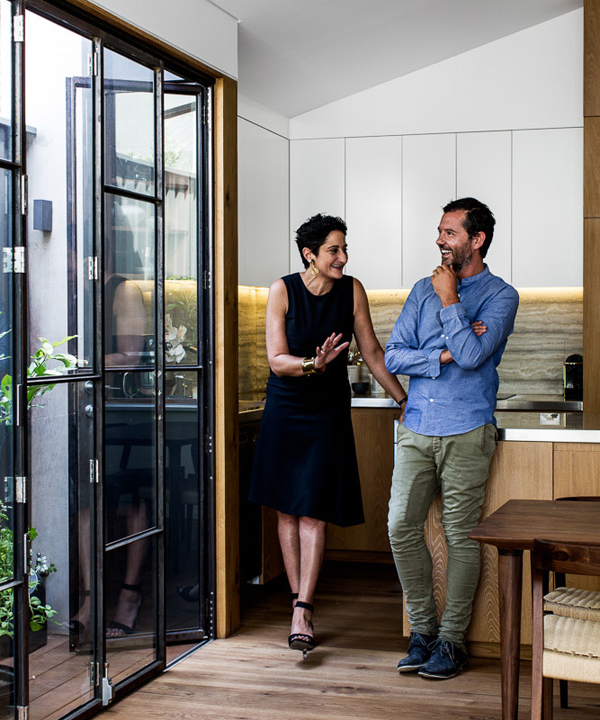

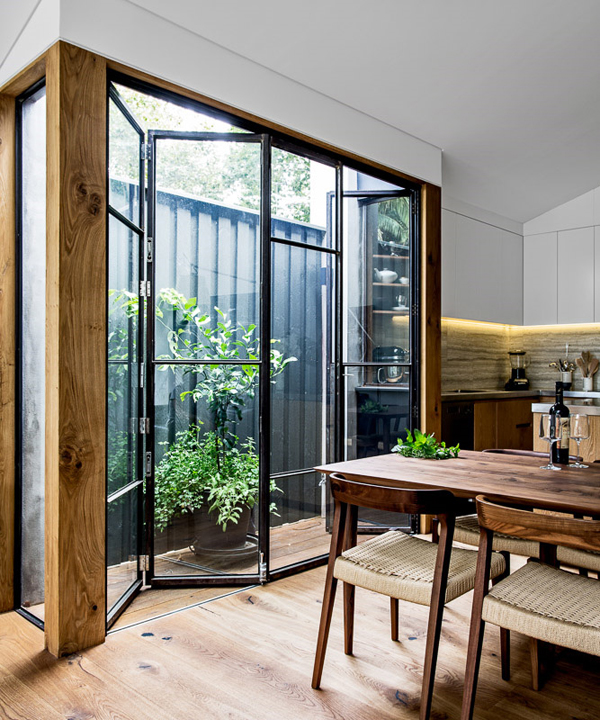

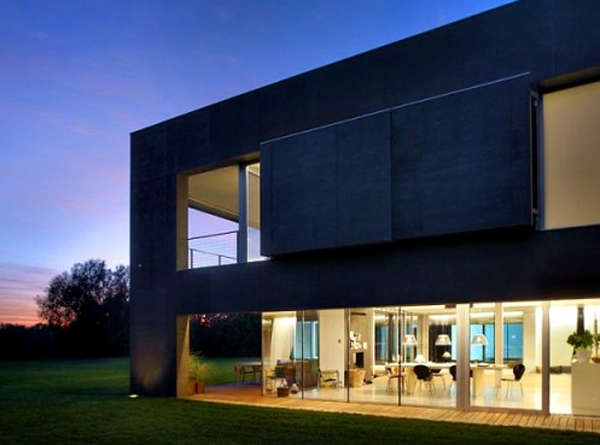
Reply