This unique house designed by mode: lina Architekci, located in Borówiec near Pozna?. Shaped two blocks with a sloping roof and garage asymmetrical cube is a contemporary interpretation of a traditional style. It is more complete with simple raw materials such as brick, concrete and sheet in shades of gray. Street facade fitted with windows, to protect occupants from noise and gives them peace while various kinds of fences provide security. That is why the house got the name of “Fence House”. Shape of the building is designed according to its function for the whole family including parents and two children want to live independently. Therefore, the house was adapted into two parts. Separately on the first floor allows the adults to enjoy the peace while the kids can play as much in their own homes.
The ground floor became a common part for all occupants. There is a unique kitchen extended to garden and large living room with mezzanine, reached the loft. I saw an unusual feature on the window in the hallway, which showed a unique car owners in the graphite garage cube. Opening windows allows you to see inside from one zone to another zone. Large glass from the kitchen and dining room with garden and surrounding forest. Living room is a large open space, where there is a window with the theme of irregular showing a natural exterior. Interesting part of the room is mezzanine with a library with a large steel beams. Bookcase built with old oak beams, one of the old townhouse in Poznan this. Look at the gallery fence house below and I hope you are inspired!
source: archdaily


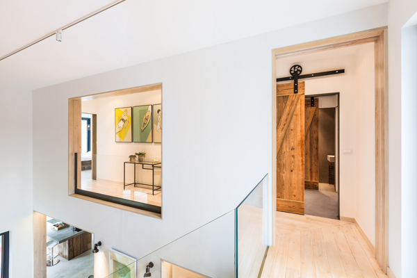
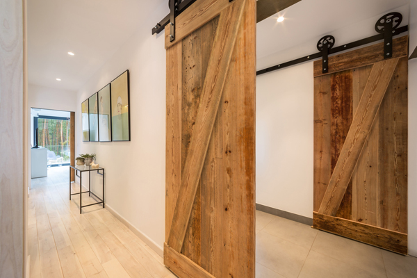
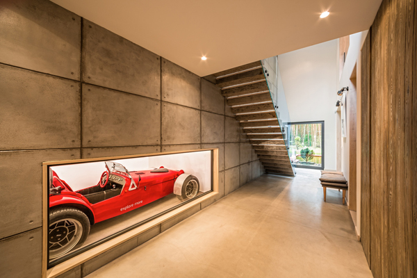
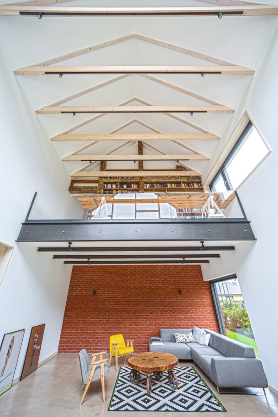
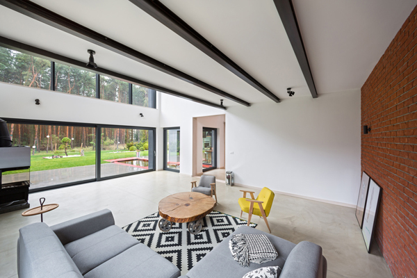
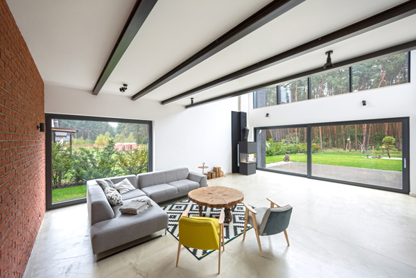
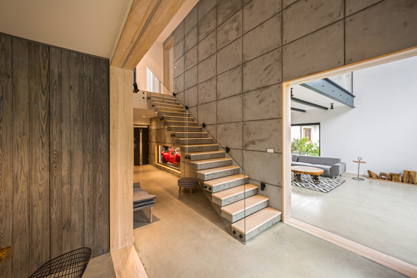
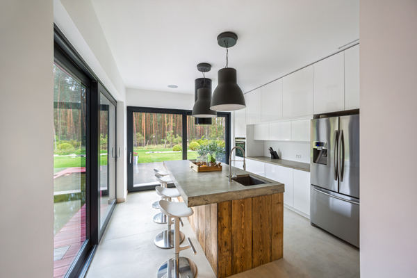
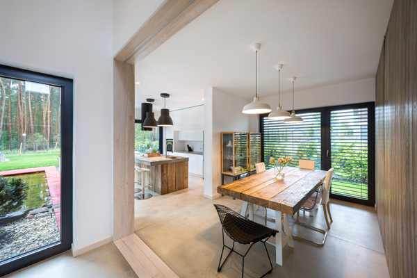
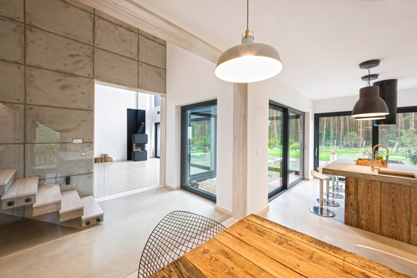
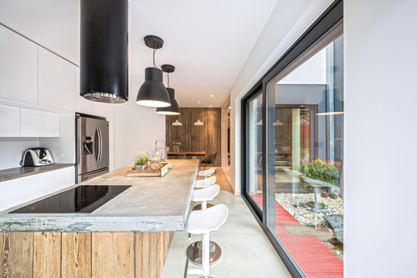
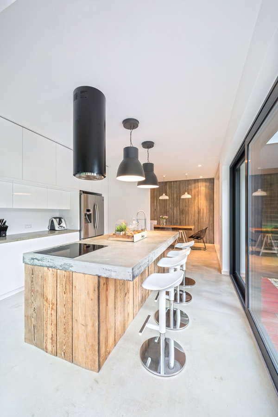
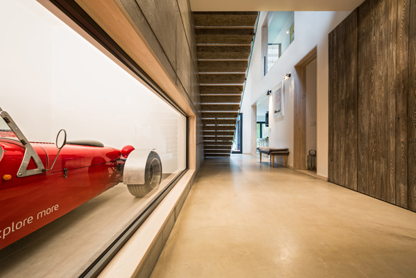
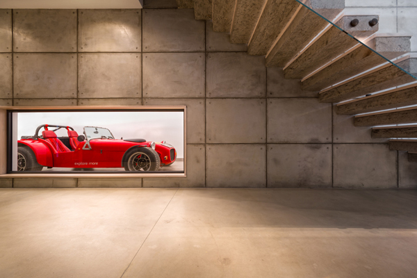
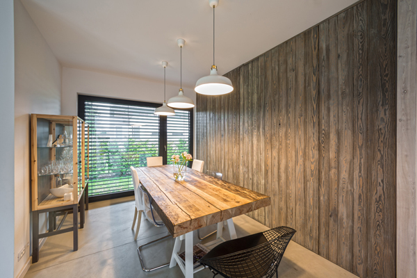
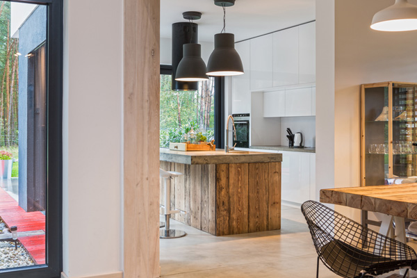
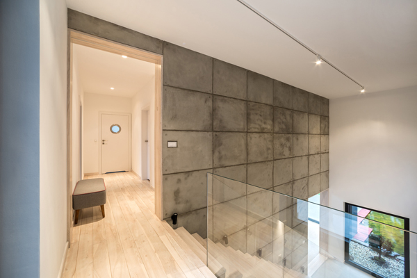
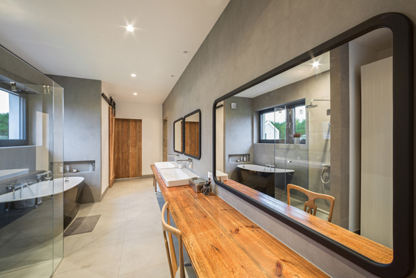
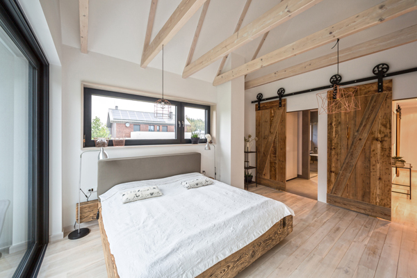
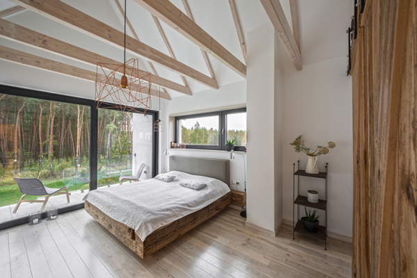
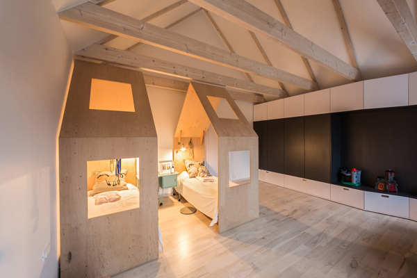
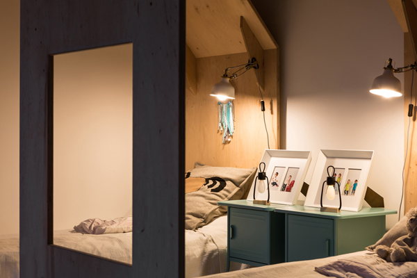
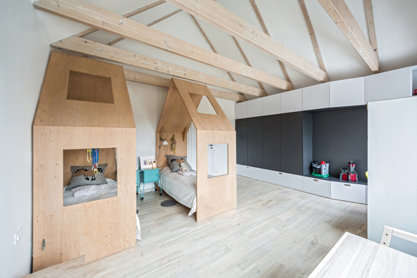
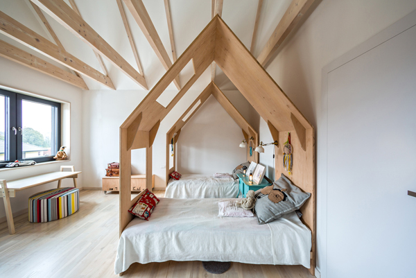
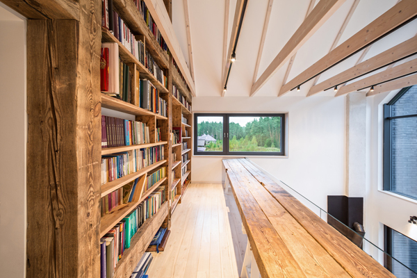
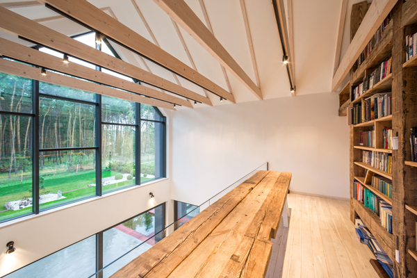
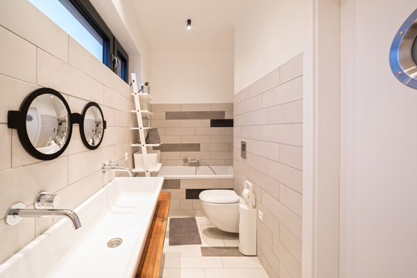
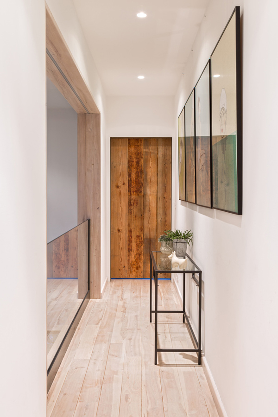
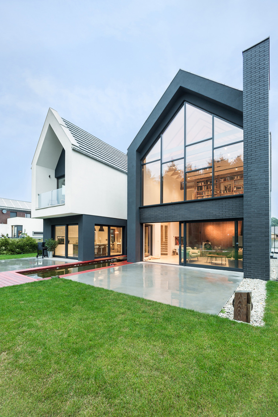
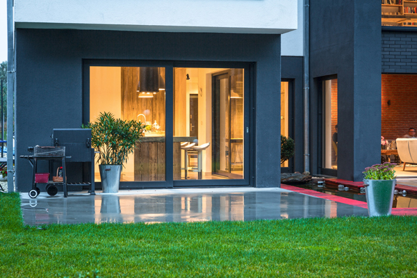
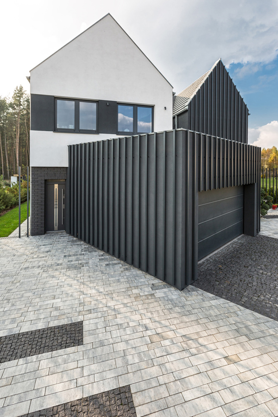
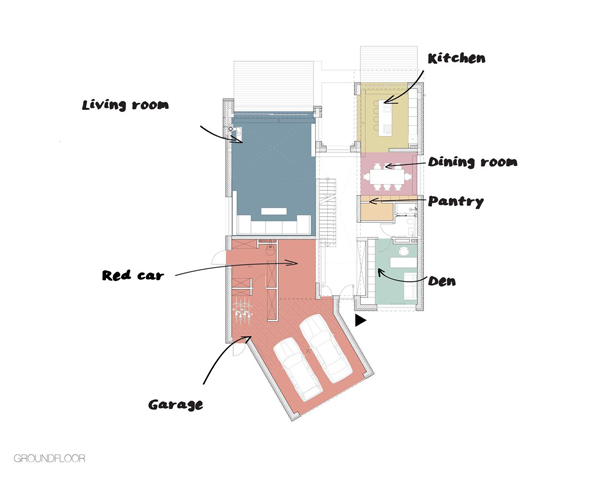
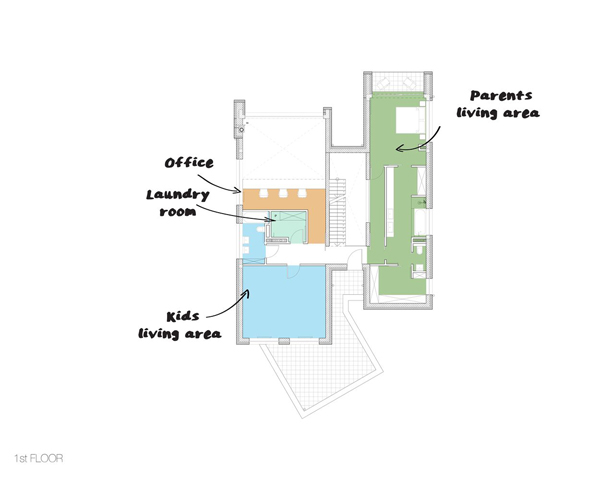


Reply