Tree-Ness house is an ambitious project by achitect Akihisa Hirata featuring a mixed concrete composition of rooms with plenty of space for balconies and small gardens. The project is a mixed building located in the Toshima district of Tokyo to provide multi-generational family accommodation, in addition to gallery and office spaces. The unique building is inspired by the tree formation, with a center rod supporting other parts that grow branches and foliage. Such as trees, buildings have tried to create an organic architecture that can be formed by a hierarchical combination of various parts such as plants, folds and concrete box. This concrete structure is stacked by leaving a few cavities that become the terrace or space where the windows and plots are placed. There is no boundary between interior and exterior boundaries, the openings in the facade is lined with white concrete frames Hirata described as “pleats”. These folded forms accommodate functions including bench windows, tables, stairs or doors.
The empty space between the rooms in the center of the property provides spectacular views of the sky from the ground floor entrance and maintain a visual connection between the various levels. Architects also do not forget the importance of planters for a concrete house like this, they are accommodated accommodated at several edges ensure a natural view of the windows and help maintain privacy for occupants. External stairs that wrap around the corner of the box that contains the master bedroom at the top of the house up to the roof garden provides broad views of the city skyline.
source: dezeen
photography: vincent hecht

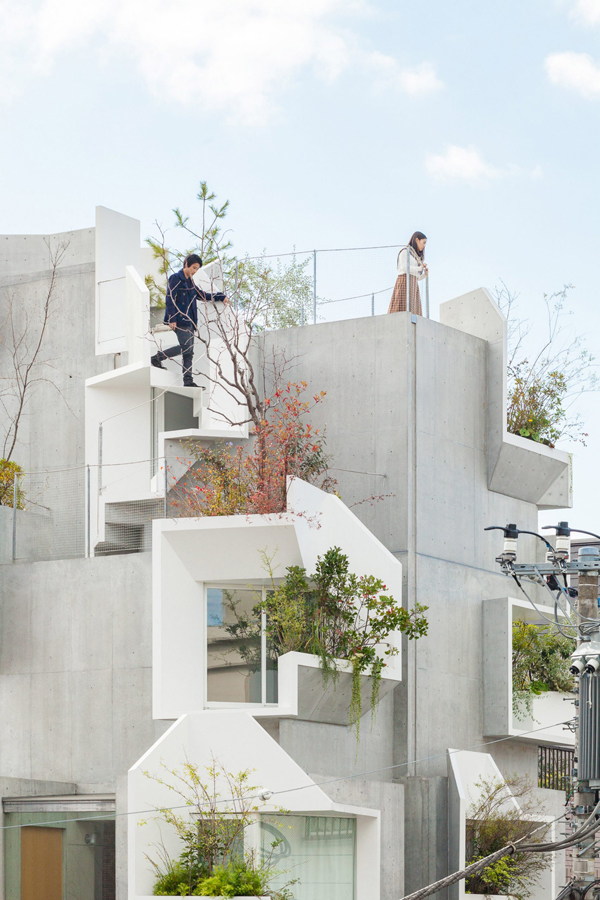
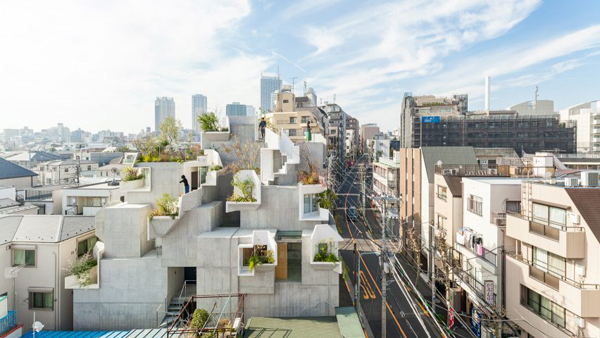
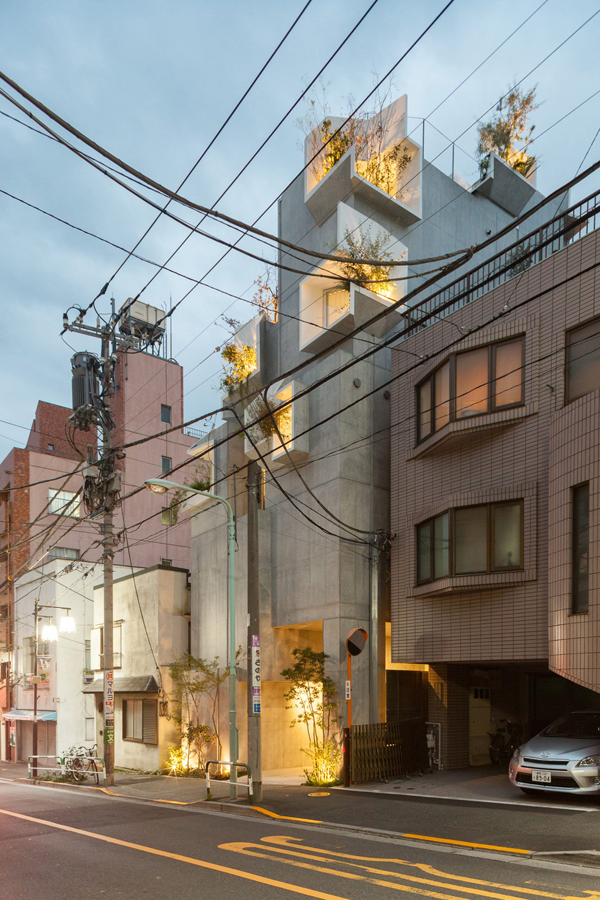
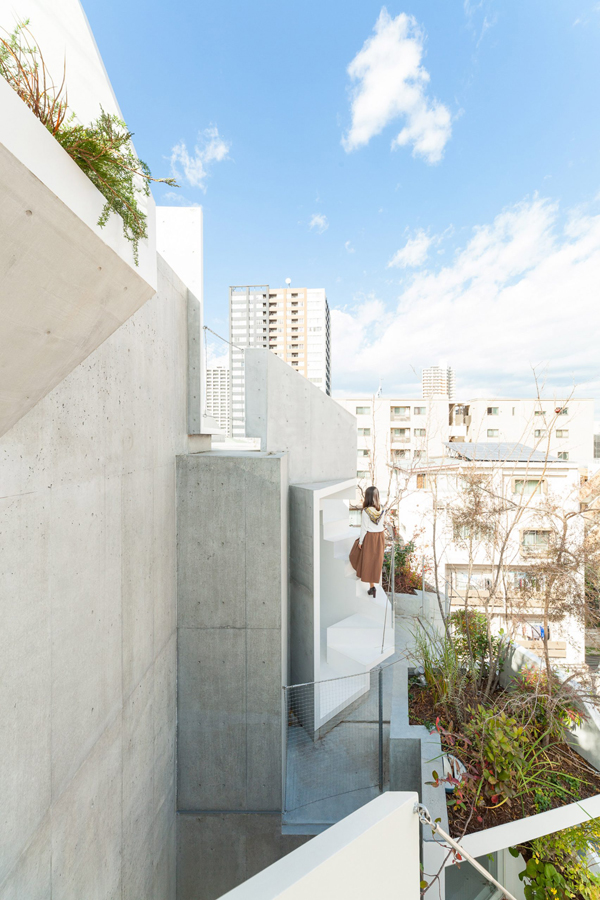
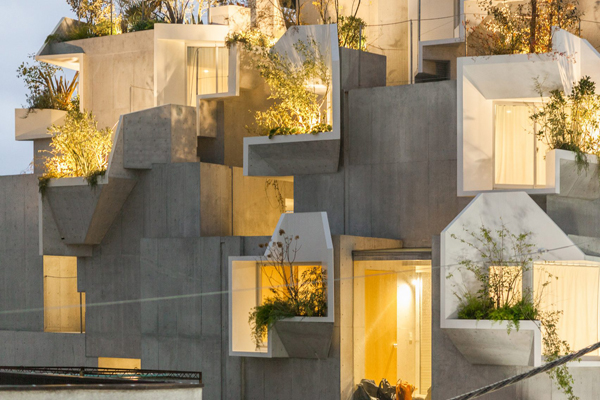
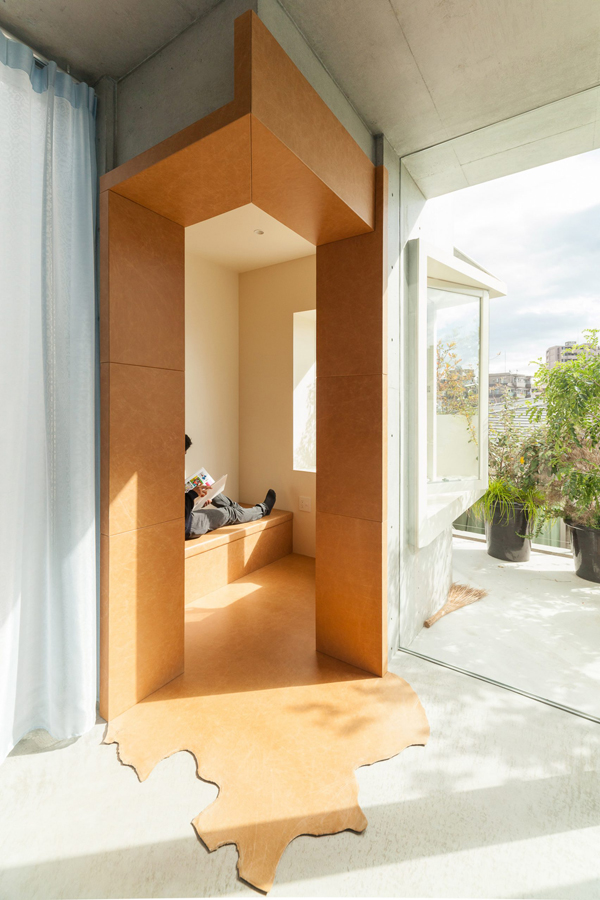
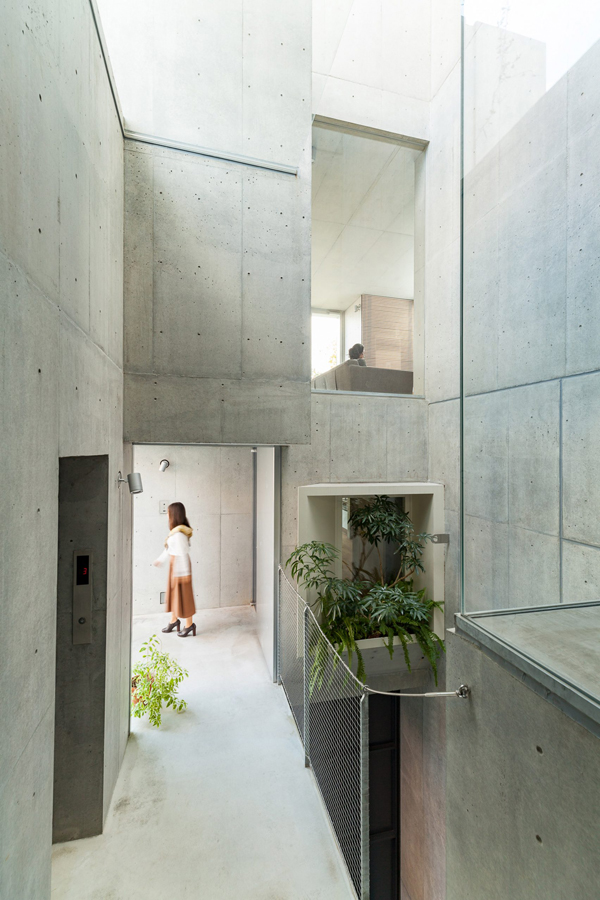


Reply