Living in urban areas often makes people bored with all the hustle, it also inspires Egue y Seta to build a temple for families. The small house measuring 86 square meters many uses the concept of open almost throughout the room.
I love how Egue adds a lot of greenery elements into the room, this is able to give a comfortable feeling like being away in urban areas. It’s a very beautiful house that could make anyone fall in love.
From the designers,
“On the very heart of Barcelona’s Dreta del Eixample and looking over Gaudi´s Sagrada Familia’s Cathedral, a temple to everyday life and homeliness devoted to a much more earthly and modern family. B., R. and their only son, wanted to open up their home onto a superb terrace with magnificent urban views while welcoming us to their private refuge recently renovated under a pleasing mixture of Scandinavian and Mediterranean style.”
The contemporary space is a refreshing natural feel, the brick walls of rustic charm and indoor plants provide coolness throughout the room.
Scandinavian touch is felt in this small dining room, furniture, carpets, and some green plants soothing eyes. While the view of the beautiful urban we can see from the placement of large windows.
Selection of the minimalist style and clean lines and unique contrasts with little hexagon floor and wall.
From the dining room, we will be immediately confronted with an amazing large balcony. Some traditional furniture, gardens, and barbecue grills are a good start to make anyone envious.
No wonder if this house is called a temple, you can see many green plants both inside and outside the room. It seems that designers really want to make us forget that this house is in the middle of urban areas.
The main bedroom is minimalist style and still uses Scandinavian design. Carpets bohemian headdress big as a bed, and the old ladder as shelves fits perfectly with the white color selection that looks clean.
photography: vicugo

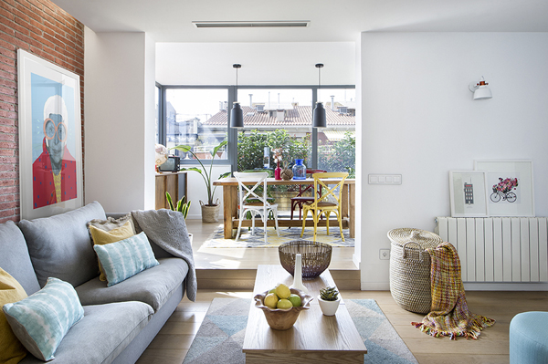
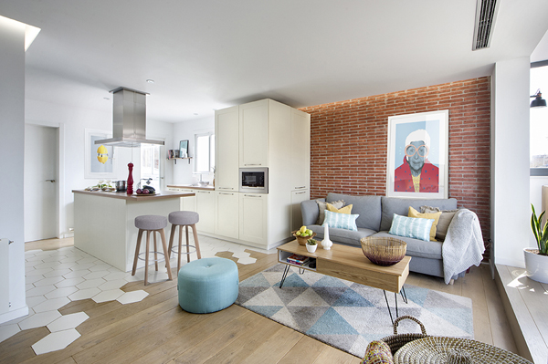
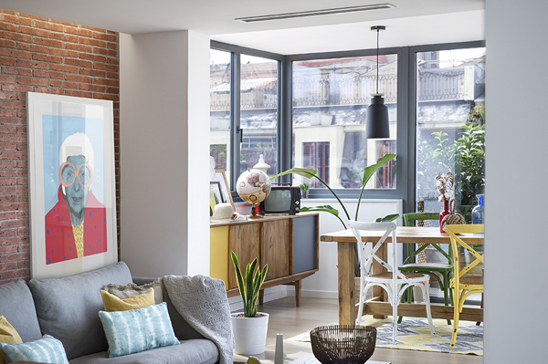
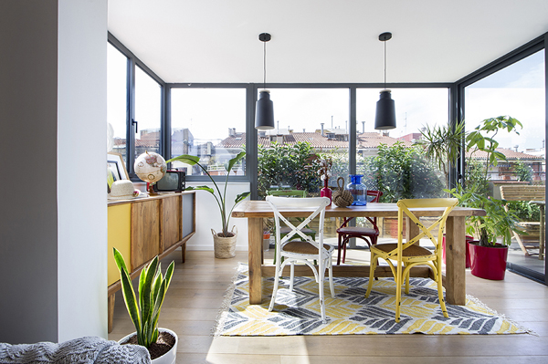
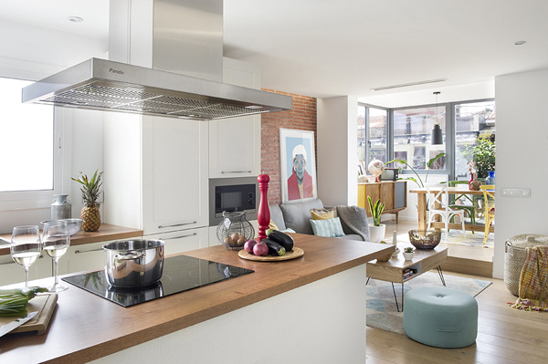
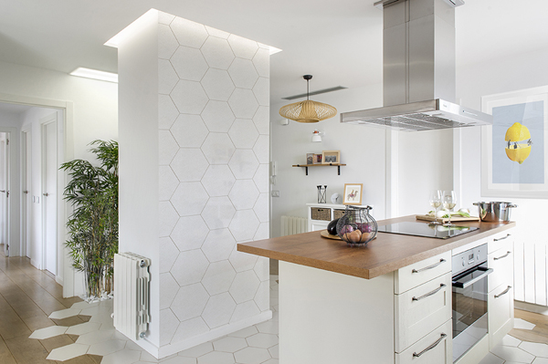
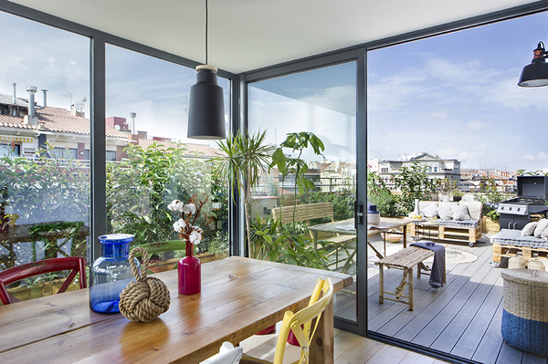
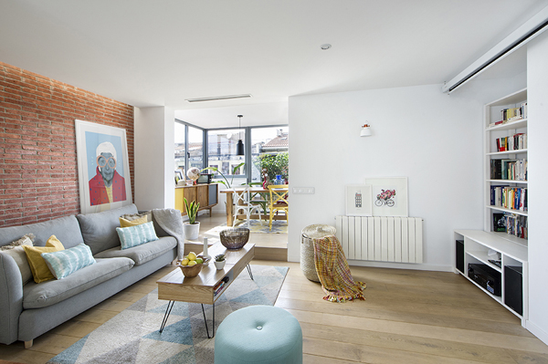
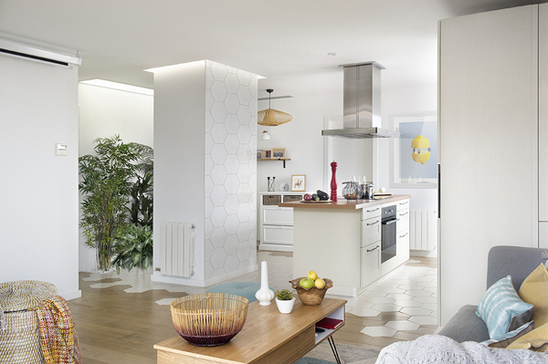
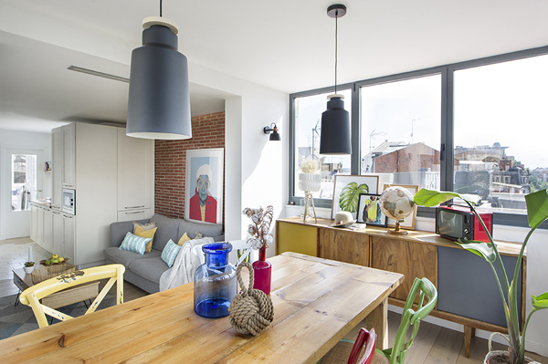
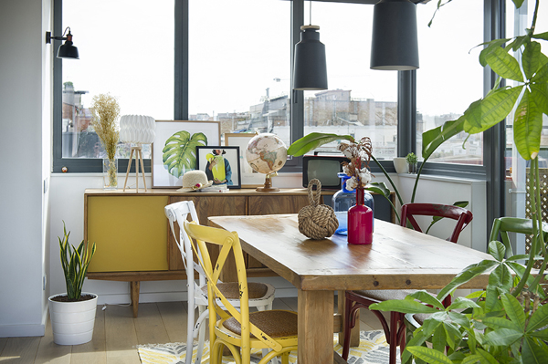
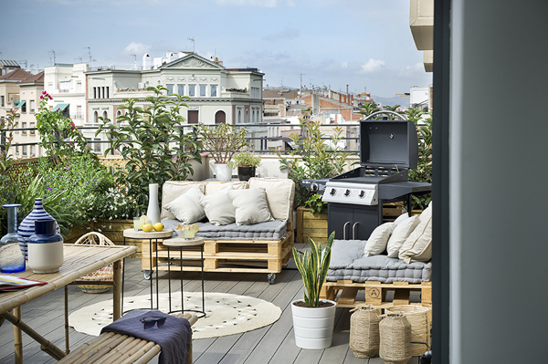

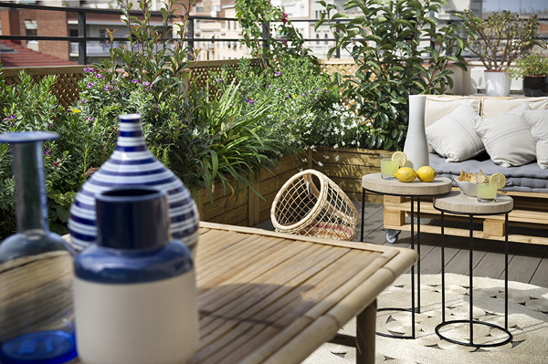
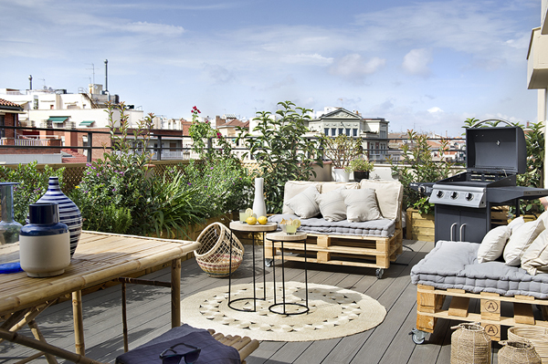
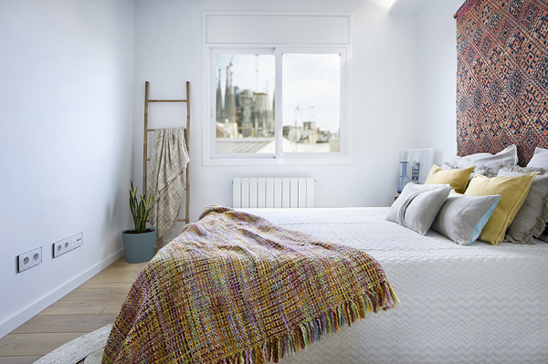
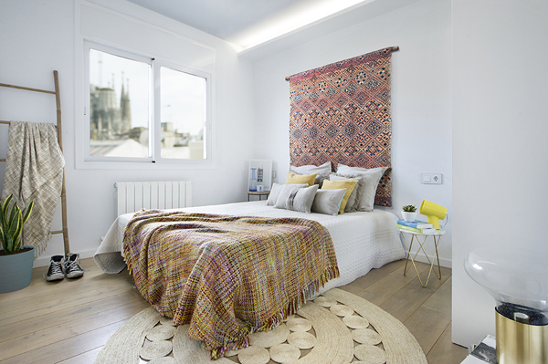
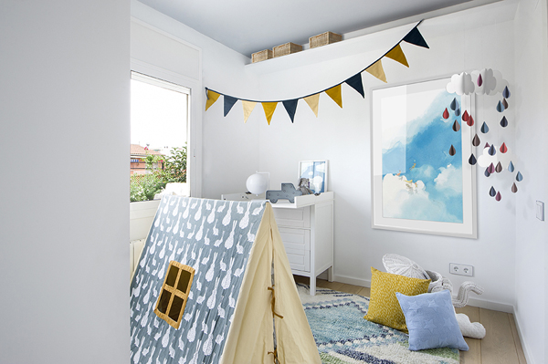
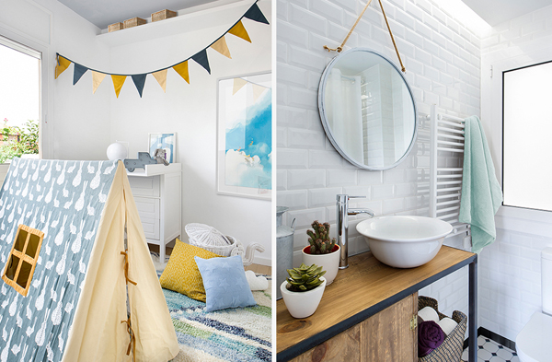


Reply