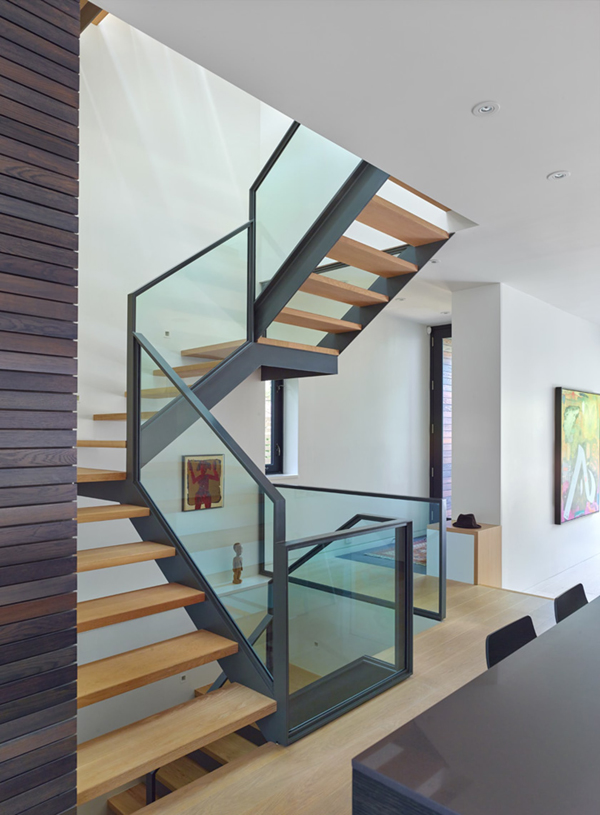Sky-garden House offers the experience of living in an open house that provides outdoor living space on several levels. Situated in a narrow lot in an older Toronto neighborhood, the owners want to have a better connection with the natural surroundings. Owners often spend their weekends in the home country they are located next to the river and surrounded by trees, this is the reason their new home in the city to replicate the experience in a rustic style but are in the rural environment, and to satisfy their relationships with profound nature.
Although this house is smaller only 2,420 square feet, it feels much bigger. The rooms were expanding the house interior that is integrated with a very helpful outdoor domestic enriching experience, each with a unique character and levels vary to maintain privacy. Plants selected to provide interest throughout the year, even the patio in front of the house remade into an outdoor dining area, expanding the private realm into the public arena. Three floor there are two outdoor space that provides respite green, while the roof deck open in backyard has views over the abundant green environment surrounding the house. In front of the house, half of the master bedroom is given to an exterior room intimate with warm shades of gray. Intimately connected to the master suite, this sky garden serves as a unique outdoor space, open to the sky, the sun, wind and the stars. Get inspired!
source: architizer















Reply