This is a garden house that is the best hideaway for clients, CTA Creative Architects has successfully completed AM House among lush gardens to relax and listen to melodies and sounds of nature. The house is trying to integrate the natural, human-dependent home and each other. Built on 3,500 square meters of land in Can Giuoc, Long An province. It will take you to drive from District 7, Ho Chi Minh City. The owner was the marketing director for a large company and he needed a place to deal with stress and pressure at work all the time. That is why, he always wants to have a peaceful and pleasant place where he can hide for a moment and get rid of the worries of the world to get back up and find peace of mind, foster harmony and regenerate energy.
The building has 5 separate blocks arranged randomly under a large thatched roof and right next to the lake. The dividing block is used to create a variety of views from inside and outside the home. Meanwhile, the open concept like this is able to provide ventilation and natural light into every room. Even though it looks natural with a thatched roof, the steel roofing system is used as a reinforcement and is covered by a thatched roof system which is characteristic of Southwest Vietnamese architecture. This design creates eco-friendly features that help the building integrate with nature.
Under the sheet steel roofing systems, there is also a ceiling system with wood finishing materials. This roof system layout can reduce heat and keep the indoor temperature lower than the temperature outdoors. The wooden ceiling system is painted the same color as the wood-clad concrete walls. Similar to the floor, there is the same color as the wood-paved concrete wall and without using a tiled floor. The similarity of colors and surface textures in almost all the elements in this home create a space that is quiet and peaceful harmony with the surrounding landscape.
Roof system plays an important role here, there is a slot to get illumination during the day more for the middle area of the house. Thanks to the slots, people can also feel and be aware of the movement of the sun throughout the day. Outside, there is a large lake with the same code as the floor that borders the two sides of the house. This feature is an element of landscape design that is environmentally friendly and reduces heat for the home during hot summer days.
Based on the original idea of being in harmony with the natural surroundings, architects employ a combination of solutions against heat, natural ventilation, contrast and unity of color, material senses and architectural strategies to incorporate nature into everyday life. AM House has managed to meet clients’ expectations as a peaceful, pleasant and free home where clients can relax to find peace of mind to return to be more productive.
Photo: Hiroyuki Oki

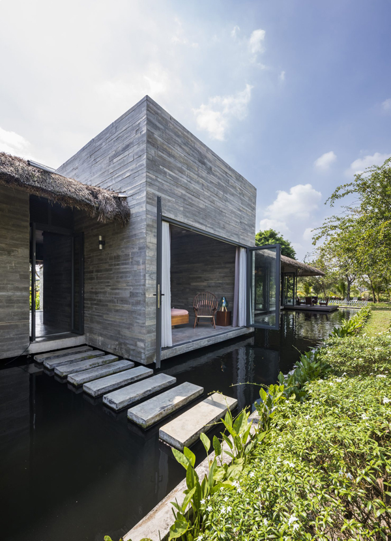
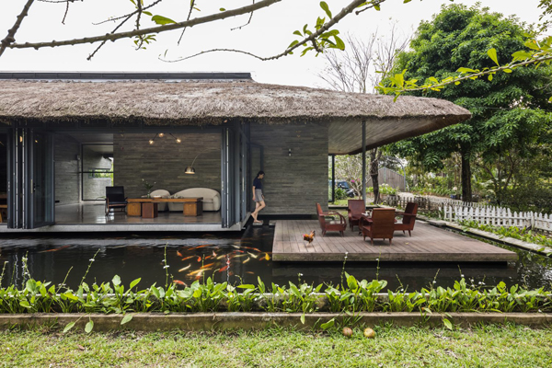
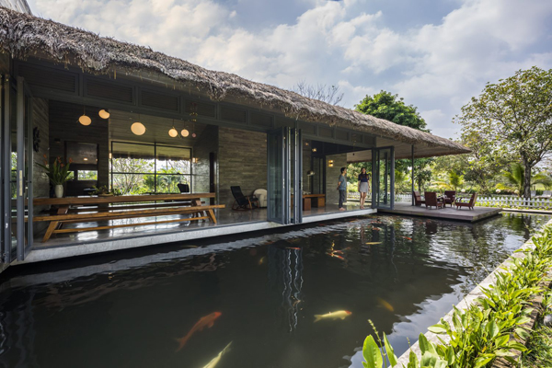
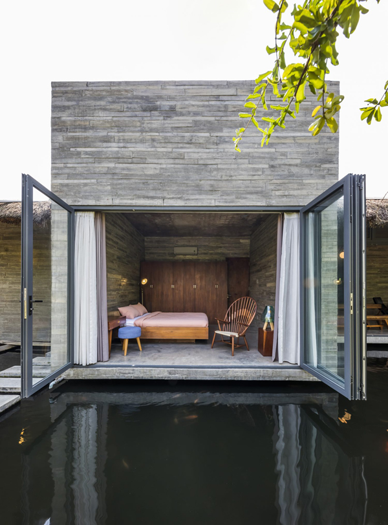
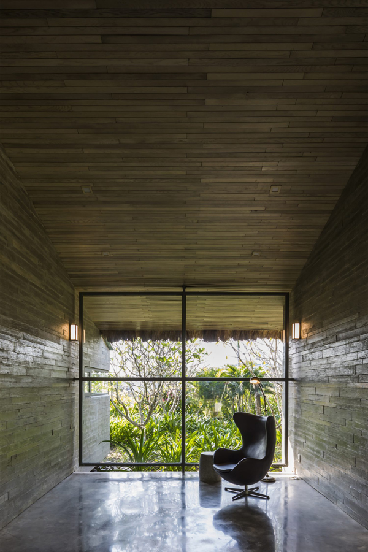
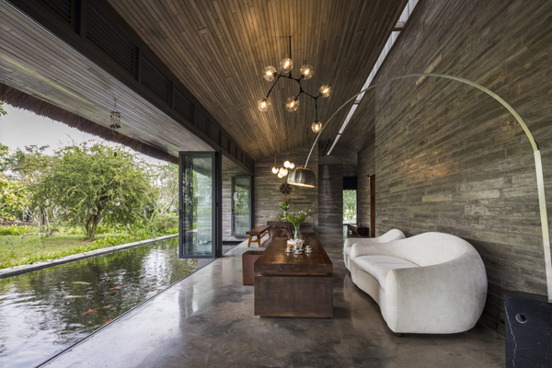
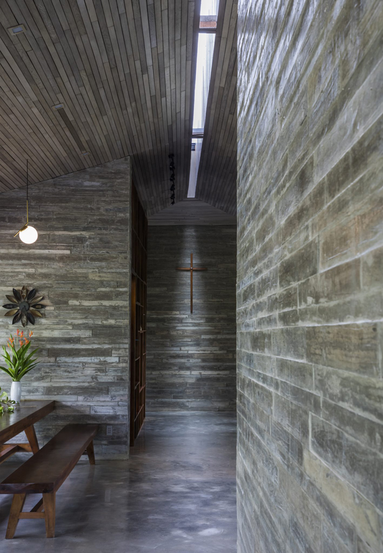
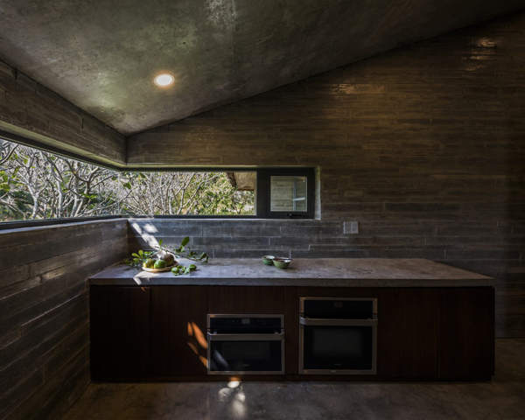
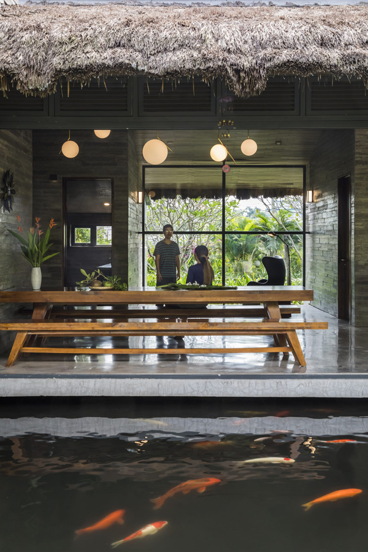
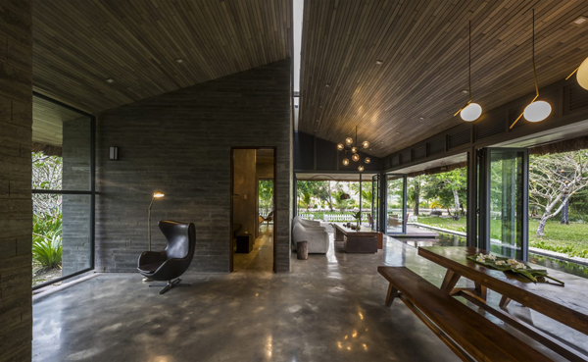
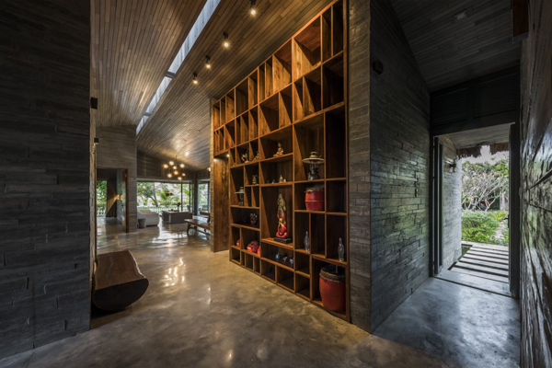
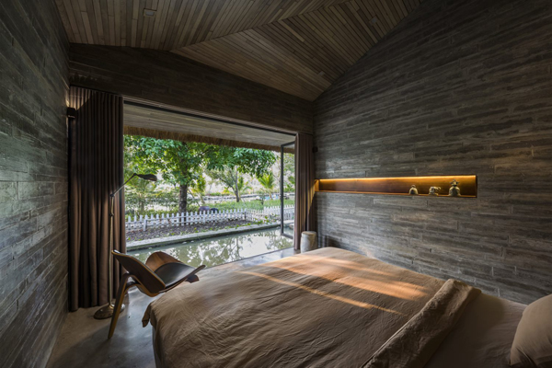
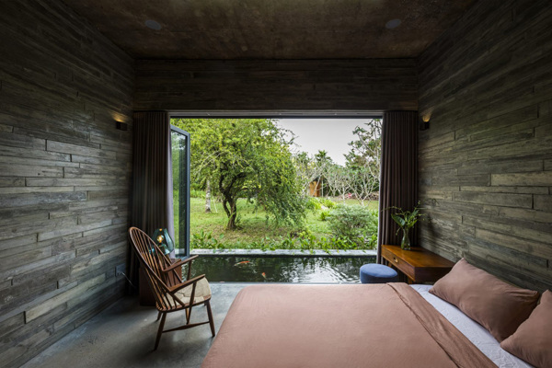
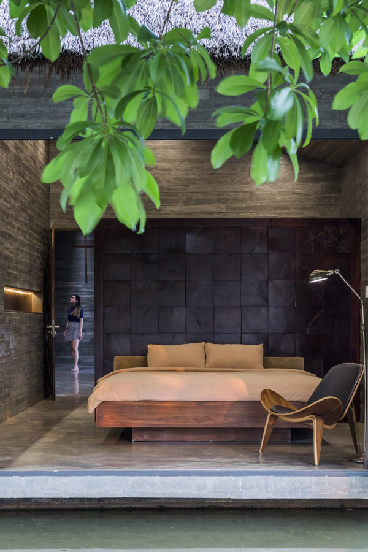
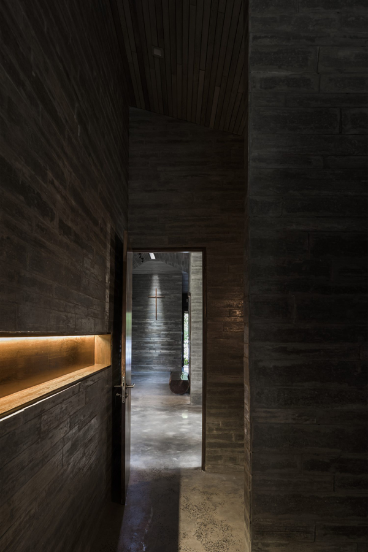
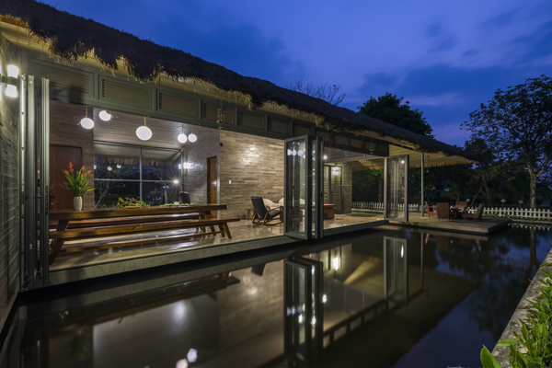
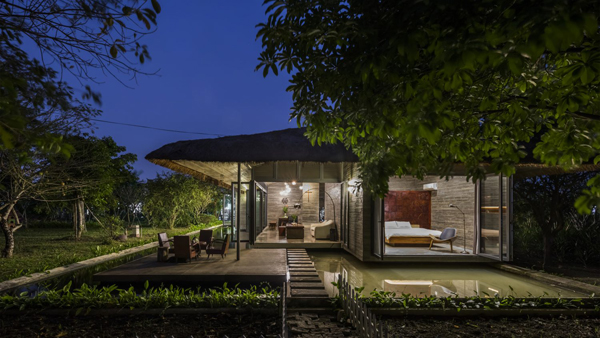


Reply