This project is the development of a “house inside a rock” consisting of concrete slabs. Designed by Amey Kandalgaonkar inspired from the rock-cut tomb architecture of saudi arabia’s madain saleh, an ancient archaeological site that expresses the classical facade that is carved into the sandstone mass, rationalize organic geometry. Architects are also based in Shanghai is trying to develop a more contemporary reading through investigation subtractive method by introducing a second material to cut native stone. Instead of having to flatten organic surfaces, architects instead try to insert clean concrete slabs.
Amey argued, given the visual complexity of the stones in Madain Saleh, it is very important to use the best and simple cube to achieve a visual balance. Architects began to make stones in 3D software which by themselves became a sculpting process. Then when inserting this house into stone, he tried to keep the visual impact of the eye level to a minimum and only when observed from the eyes of birds, the extent to which real interventions were revealed. The result is a house inside a rock becomes a unique form of art to be enjoyed.
source: designboom

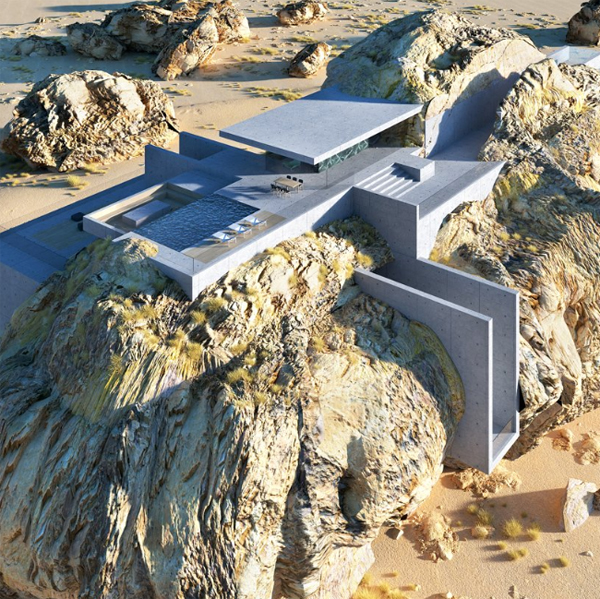
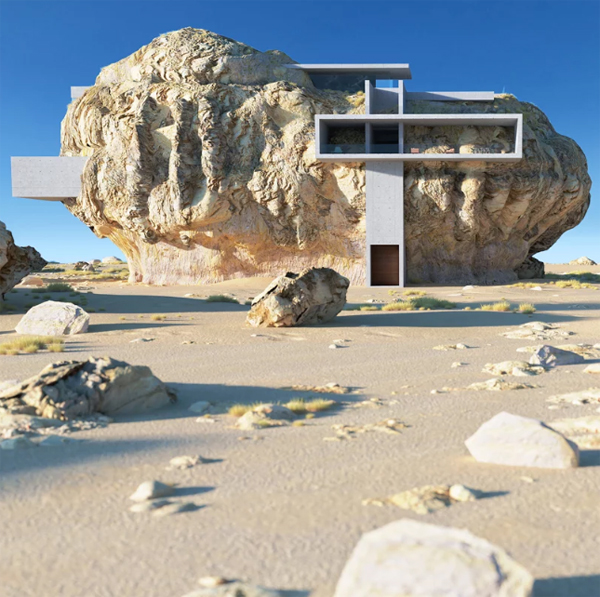
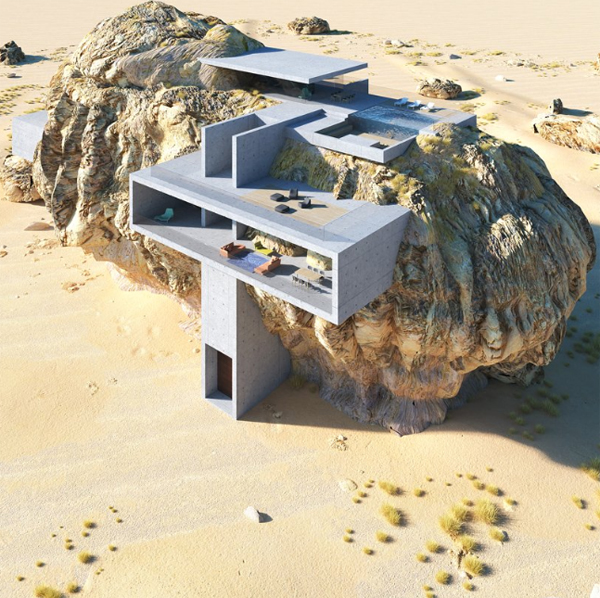
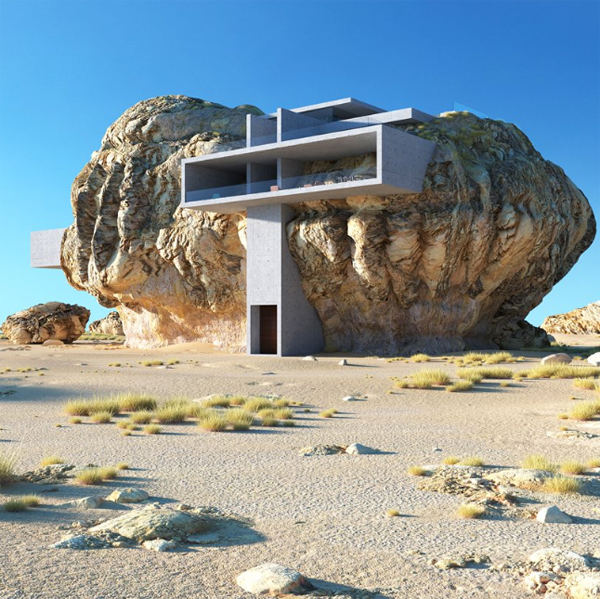
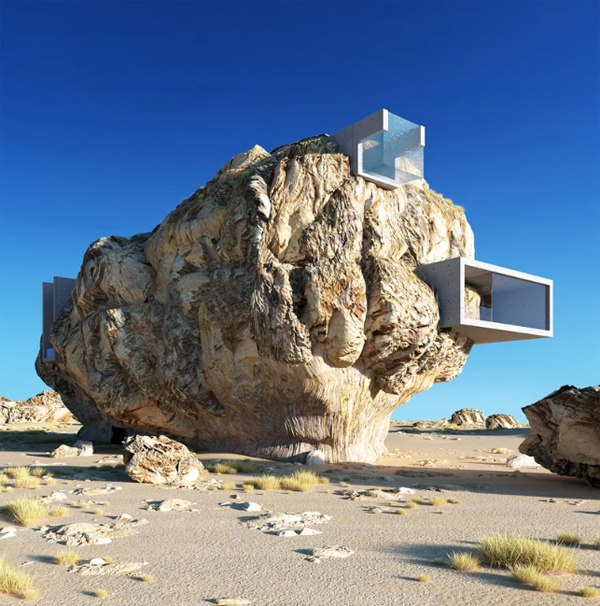


Reply