Set in the stunning countryside of the Mornington Peninsula, country house clad in wood, Merrick’s Guest House is a smart accommodation offering informed by as much of the infrastructure as possible. The design of the house takes references from the context of the site and discusses ways of increasing the use of the studio to better connect to the landscape by maximizing the connection of natural beauty from the site aspect while still creating synergy with the main residence.
Showing openings are updated, the entire interior is flooded with natural light and a view of a beautiful meadow and surrounding gardens are framed to completely redefine the spatial experience. The entry of natural light and the application of a carefully considered layout, results in two bedrooms, compact bathroom, euro laundry, open kitchen, living and dining area as the best facilities.
The house is filled with an interior palette of soft wood and natural stone that takes advantage of the rustic nature of the external elements and creates a real connection with the landscape. A subtle sophistication evident from the use smoked oak floors flow throughout the living space and creates a smooth continuation of the transition into high connection floor full.
A concept like this is then applied to the bathroom, the walls are warm wood-covered, and the contrast with the old bronze hardware and accents gives a timeless resonance to the interior.
The perfect combination of indoor and outdoor culminating in a bespoke accommodation offering with raw, honest and luxurious looks.
source: studioesteta
photography: Tom Blachford

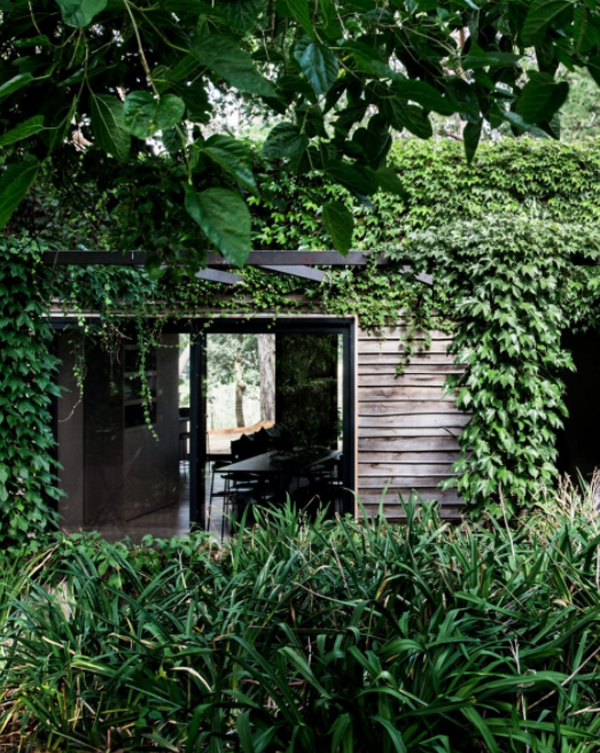
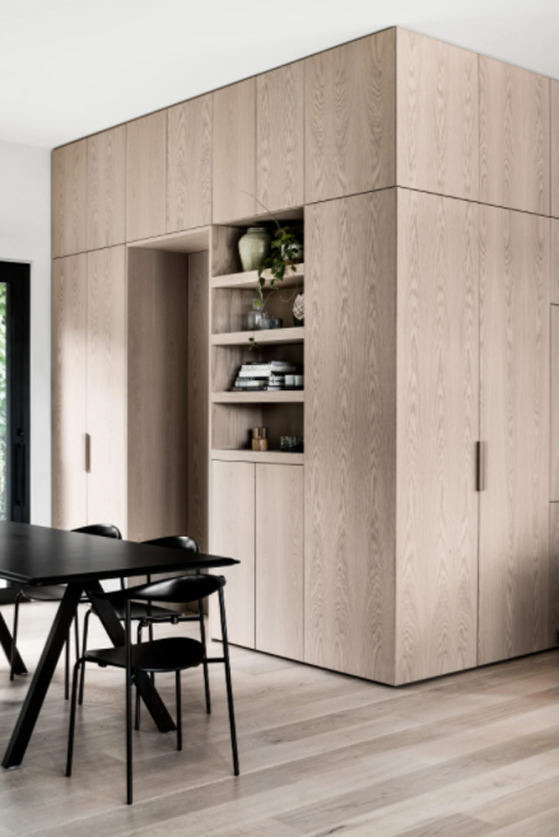
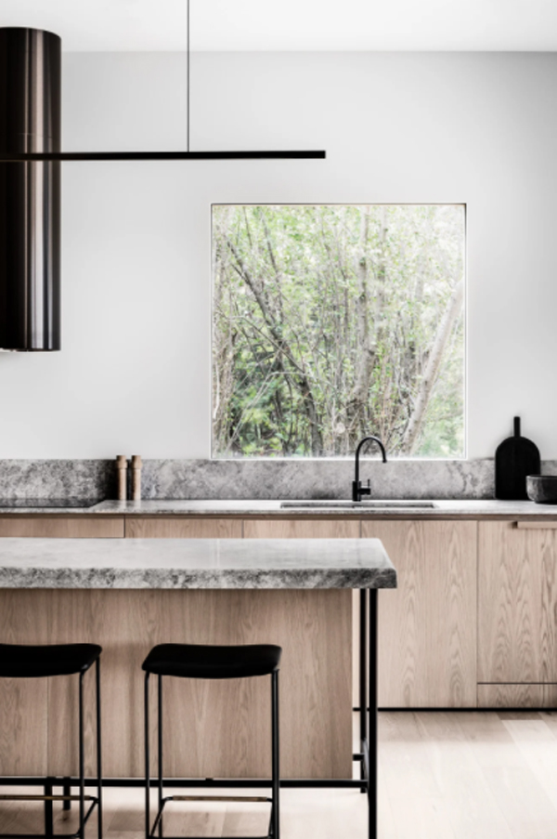
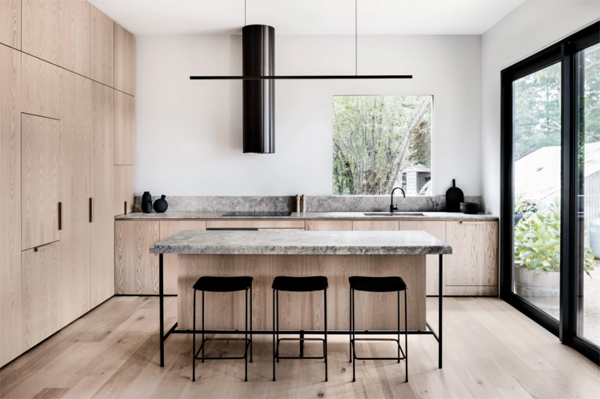

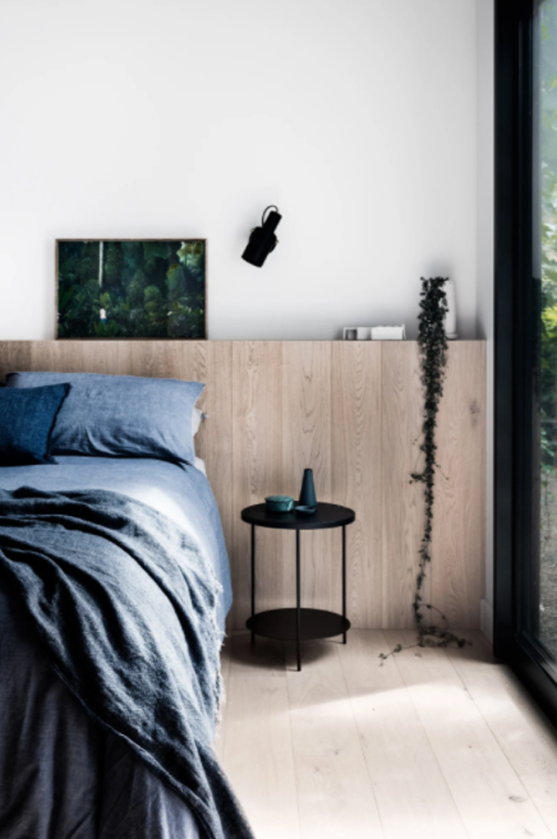



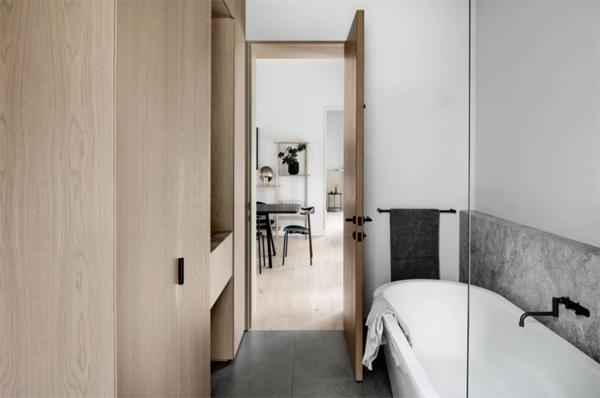

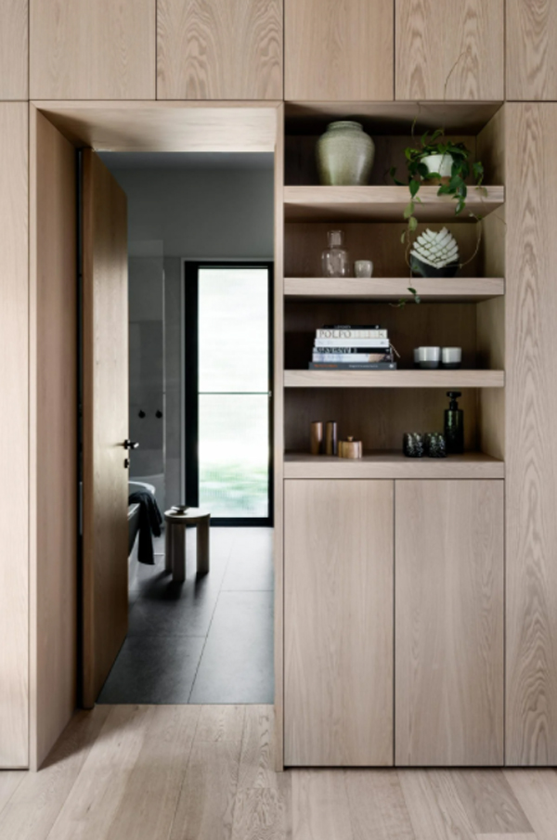
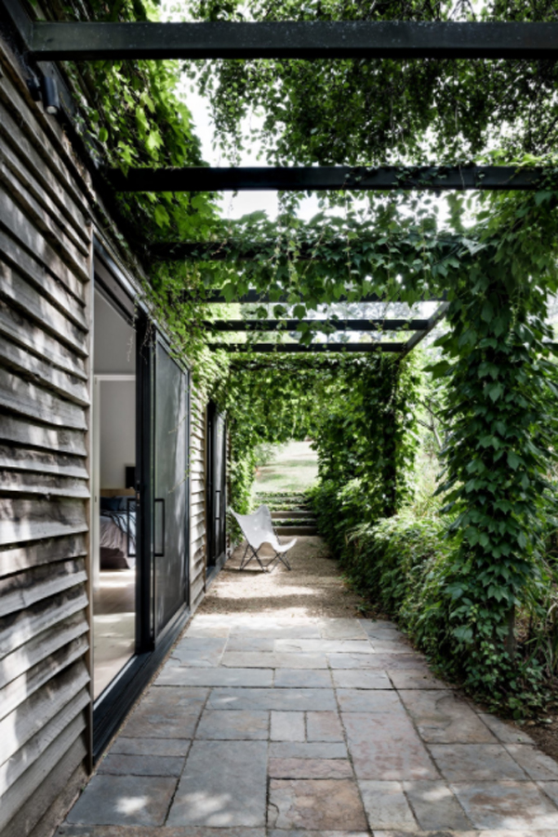
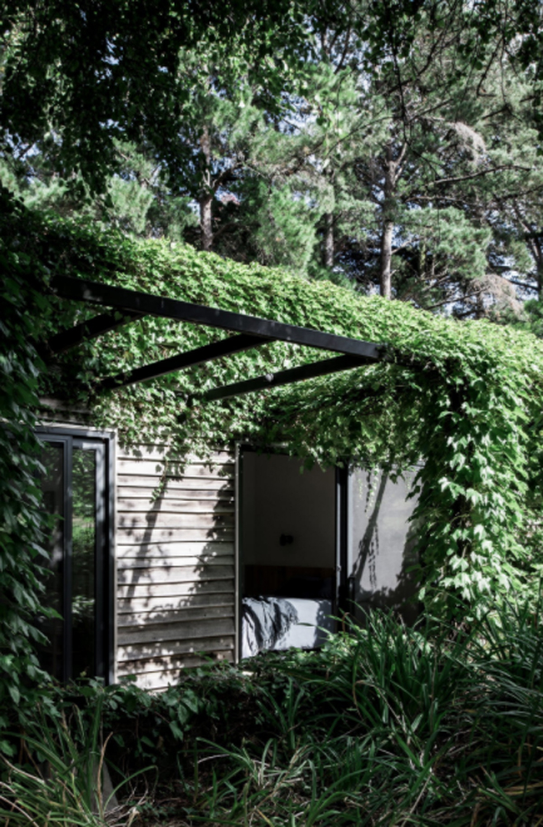


Reply