Kardella Street Residence is a restoration project of an existing Art Deco house. Located beside Hedgeley Dene Gardens, this house was designed by Studiofour. Adding a minimalist and open concept, the addition of a new double height culminating in a wide view of the garden directly adjacent to the interior, this concept manages to blur the boundaries between the existing indoor and outdoor spaces.
Architects try to combine indoor and outdoor on experience versus making a visual statement. That way, their approach is to maintain the existing home art to give the occupants a feeling of comfort. By bringing in more light to reflect in, referring to the wide scene as a visual blessing is great.
While the language is simple geometric and the roof plane is sloping, it refers to existing home designs. Consisting of a series of frames passing through a new facade, the house manages to frame the landscape, bringing the landscape to the interior.


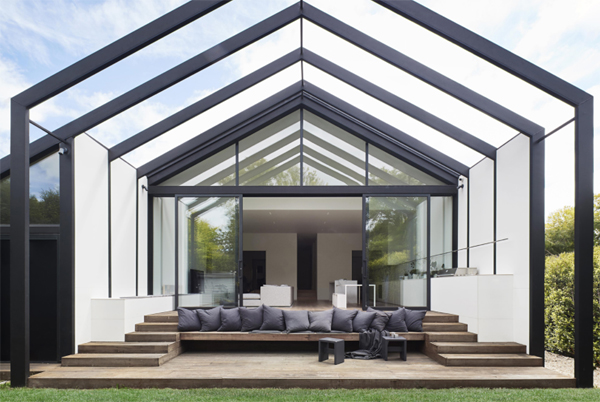



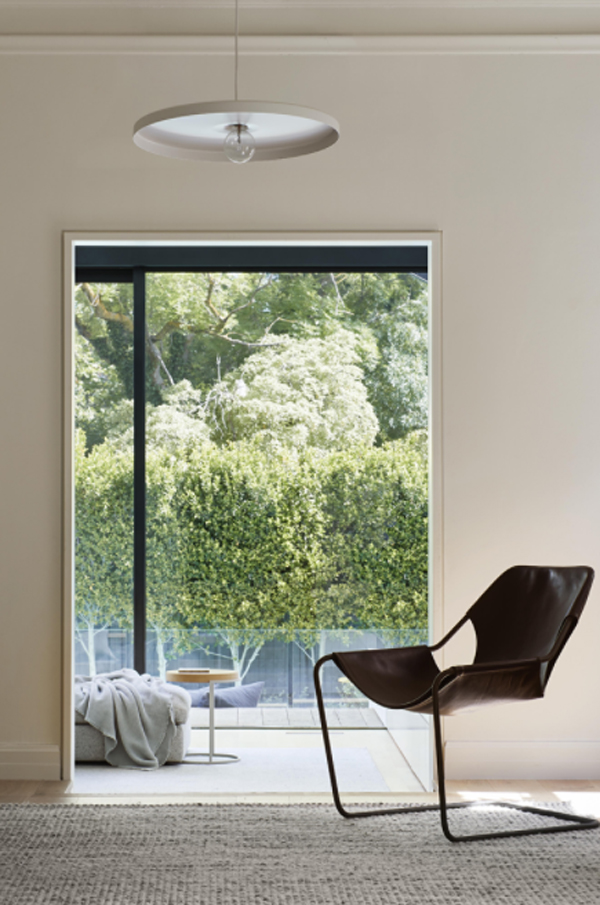
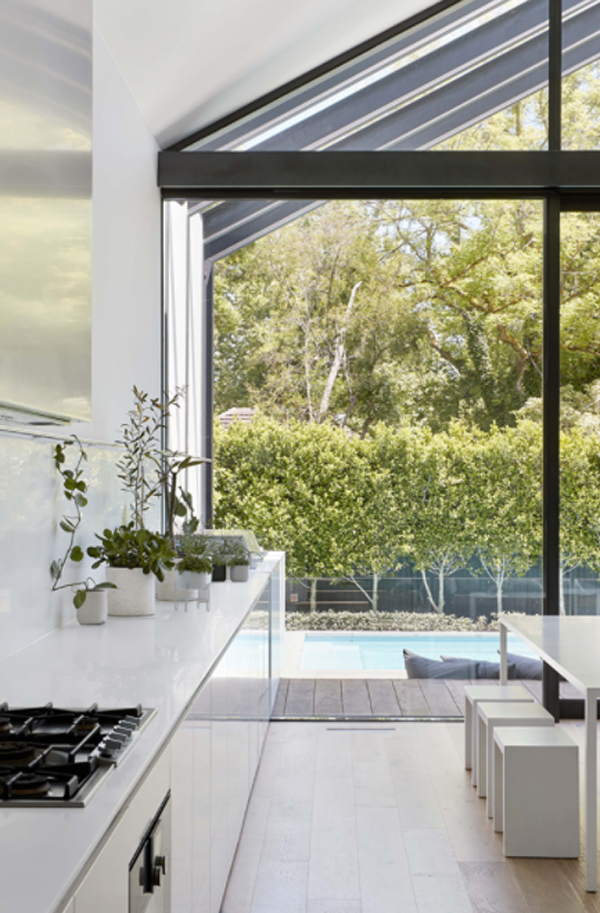
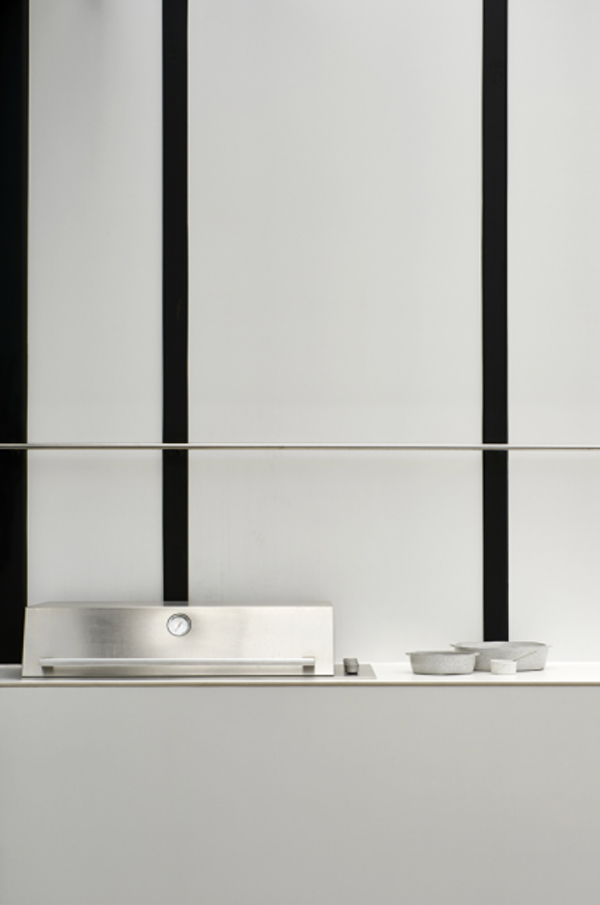








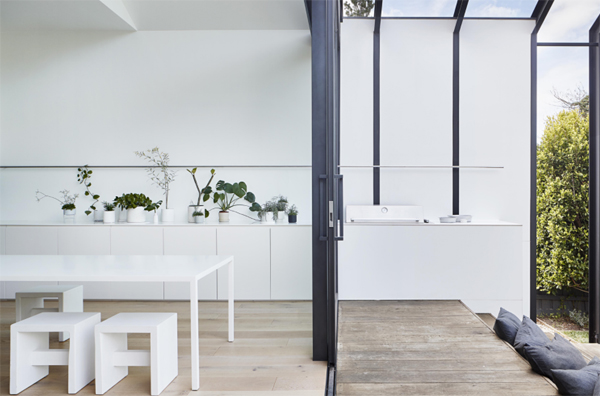
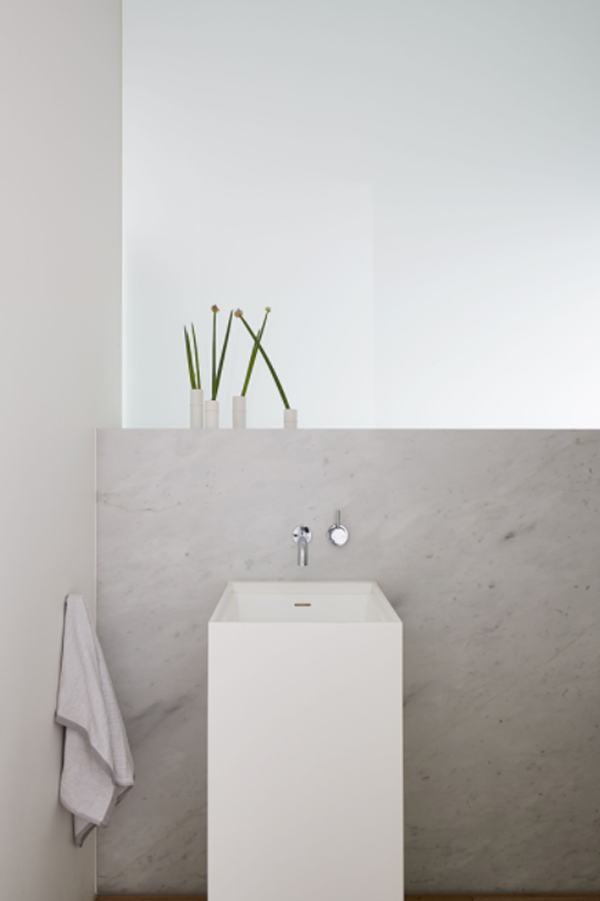


Reply