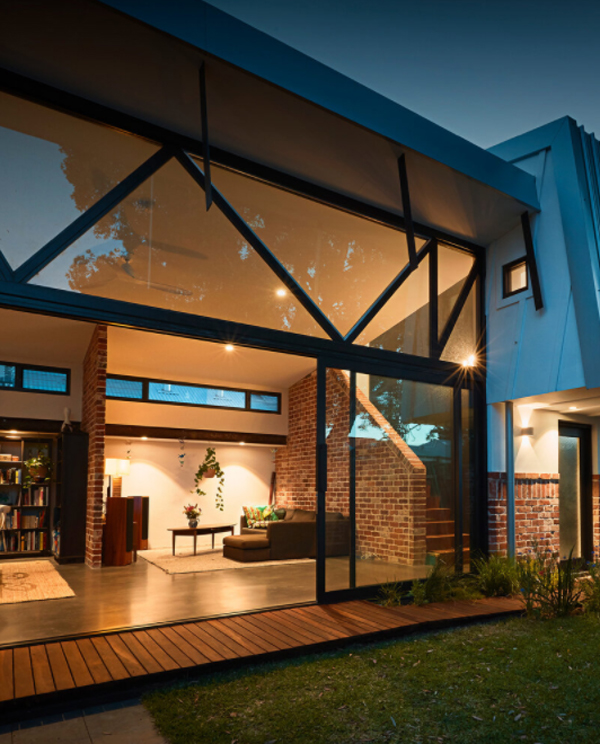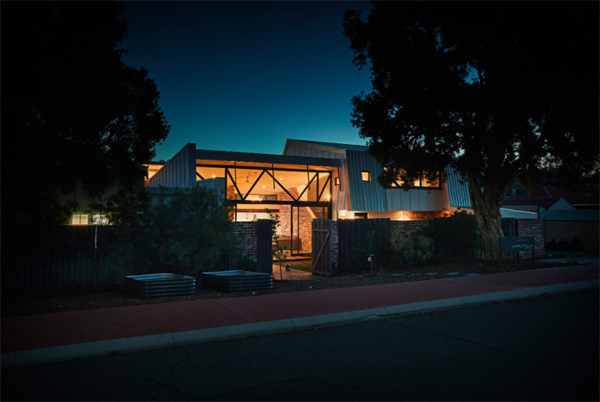Pericles house has the addition of a large open living area, keeping it flooded with natural light and winter sun all year round.
This house was designed for young families who like adventure that dynamically reinterpret the heritage features of the original California Bungalow. Equipped with an open living room where the owner can be closer to the surrounding environment and any changes in the season that occur..
Be inspired by the heritage features of authentic California bungalows. This project provides an additional large open living area. Thanks to this concept it allows homeowners to get more natural light and winter sun. The open glass wall connects the adjacent outdoor living room. Provides an inspiring backdrop and an effective framework for young, adventurous family life.
“steelehouse are highly accomplished architects offering great value for money – but more than that – our home has become a place of deep joy, beauty and satisfaction for the whole family. They have an eye for form, materiality and detail that we truly appreciate only now at completion.” – Damien Pericles.
source: steelehouse








No Responses - Add Comment