Good news for skate lovers, this house is 100% sustainable structure is a mix between a house and a skate park. Located in Rosario, Argentina, it places a curved skateboard ramp into its exterior landscape. Macu Bulgubure Architects designed this home and skate park combination for a client who is also a skater and wants a training trail to become part of his family’s residence. The outdoor wooden deck features an arched runway and continues as a canopy. The runway also protects the interior from direct sunlight, especially since the area is in a climate with a fairly intense summer.
The architects tried to adapt to the climatic characteristics of the area, and were 100% sustainable. The entire structure is slightly raised, standing on wooden beams, which will protect the building from the frequent flooding in the area. Apart from being sustainable, the house is also environmentally friendly: electricity is generated by solar panels, water comes from rivers and a storage system that stores it when it rains, while hot water is generated in solar heating tanks.
The use of black steel frames supports and connects the wood sheathing with the main house, resulting in a strong color contrast with natural wood accents. At night, a row of LED lights dotted hidden in the ceiling, allowing owners to use the skateboard ramp, creating a warm atmosphere when you want to exercise. Inside, it looks like a semicircular wooden statue that covers the facades. The architects chose wood for the interior creating a cohesive feeling between indoor and outdoor. It features a living room, small fireplace and a spacious kitchen, while a wooden stairway takes residents up to the upper level, where there is a bedroom and bathroom.
designer: Macu Bulgubure

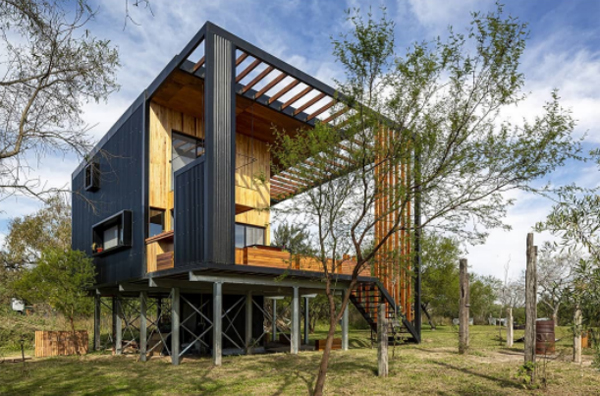
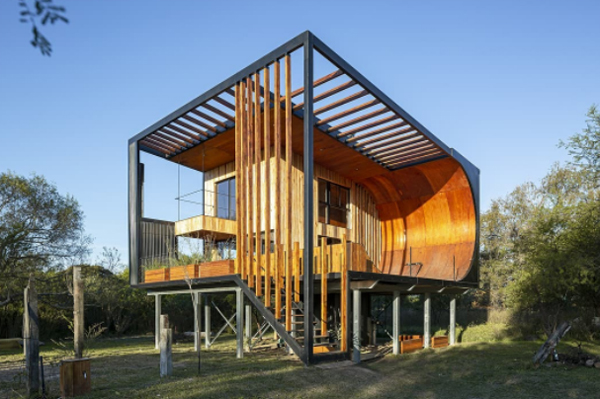
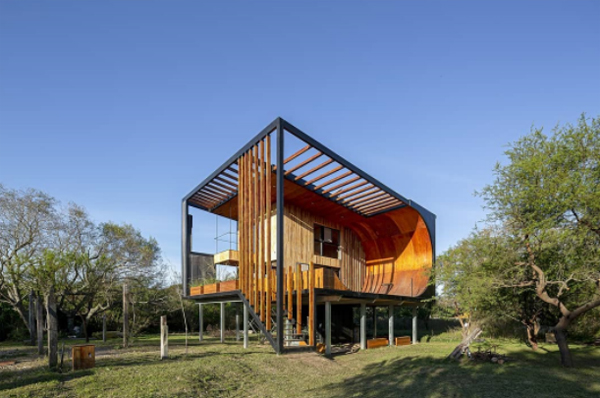
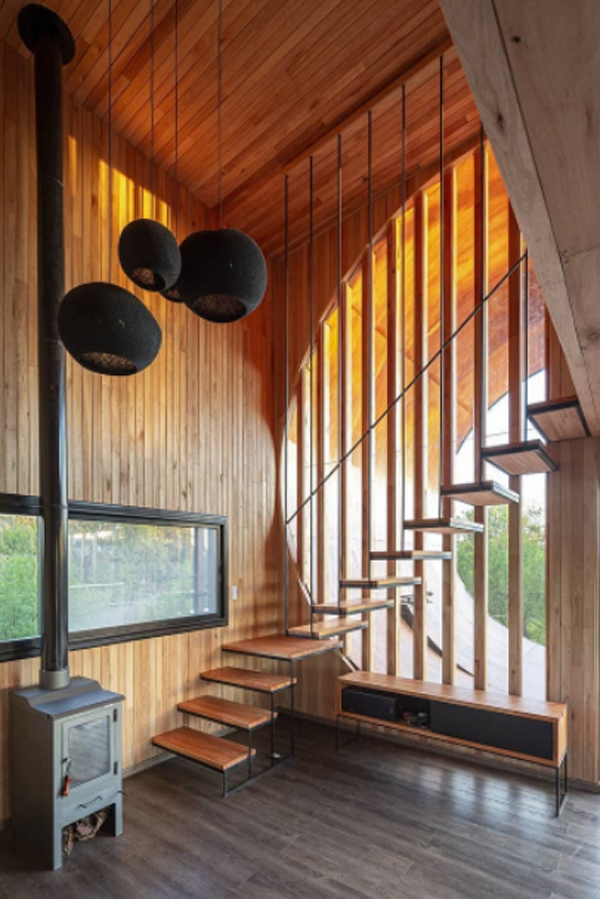
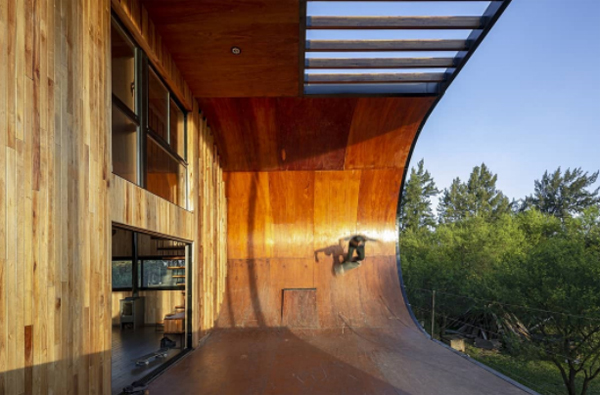
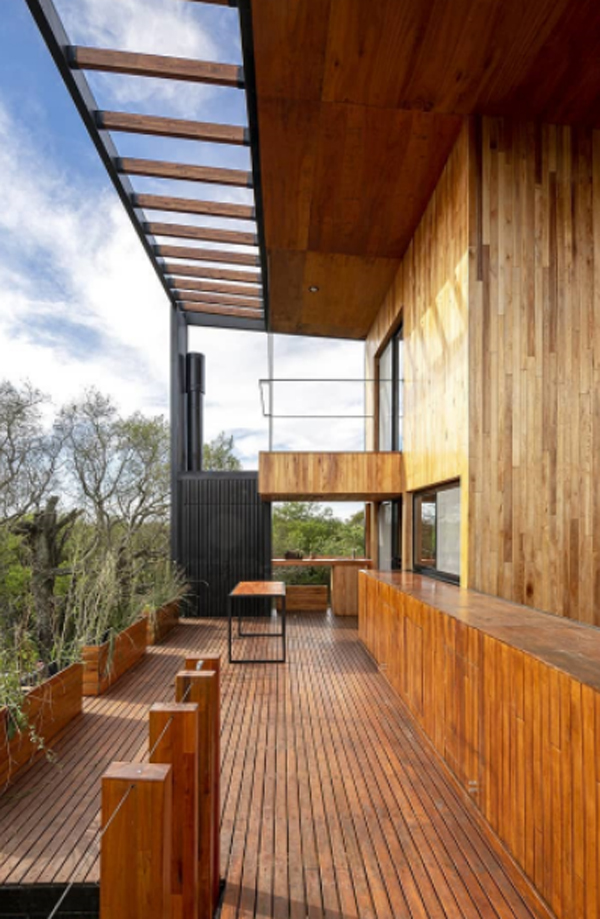
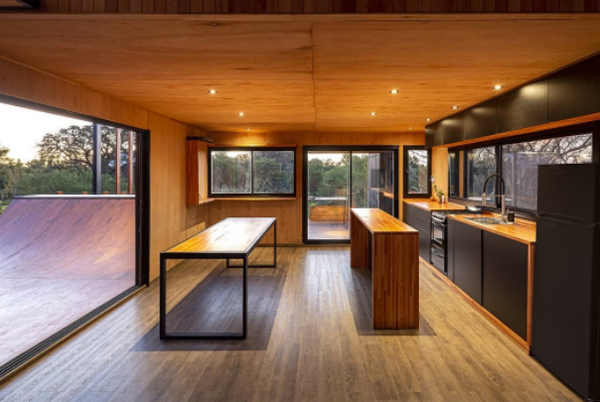


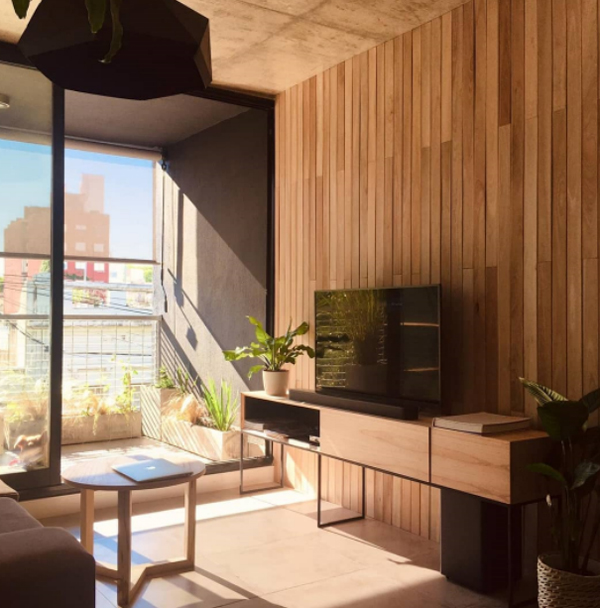
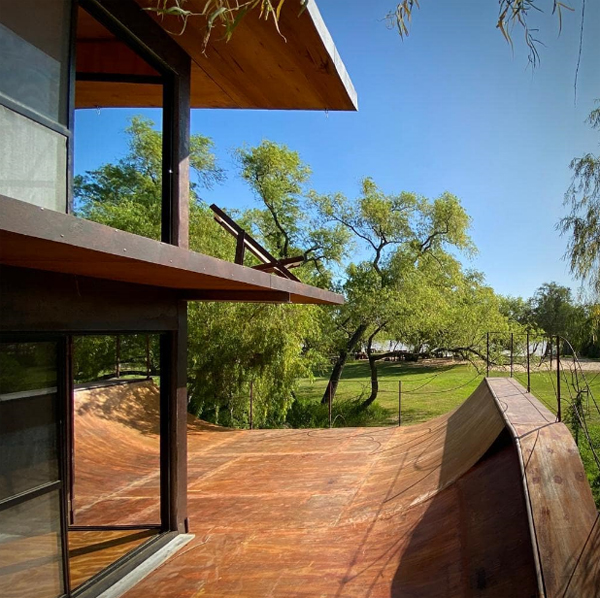
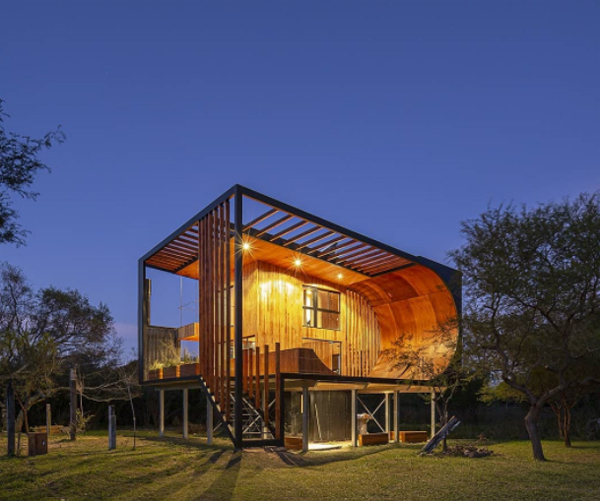
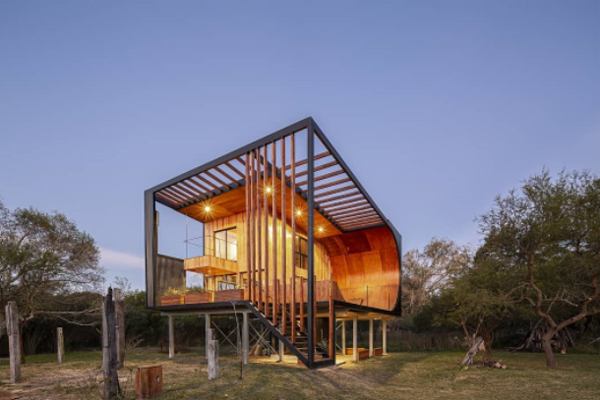


Reply