Completed in June 2021, Bugok Friday is an escape from the hustle and bustle of the city. Located in Bugok, Changnyeong County is a wonderful weekend home for families looking for a quiet break. Designed by TRU Architects, this building is heavily inspired by traditional hanok houses found in South Korea. Architects have succeeded in blurring the boundaries between indoor and outdoor into the blueprint of the house, creating a harmonious connection. TRU architect is also responsible for the entire planning process, from architectural design, construction supervision, interior design, landscaping, furniture design, and post-movement arrangement.
Bugok Friday homes are equipped with a living room, dining room, kitchen, bedroom and bathroom. All parts of the room have been arranged in a neat row so that the occupants are spoiled with the amazing view from each room. This house is relatively simple because it is heavily influenced by traditional Korean hanok houses. So, there’s not much that can be done in architecture in a beautiful natural landscape other than adding windows and chairs of the right size.
The floors are naturally air-conditioned, while the sloping top roof gently filters the sun. Constructed of corrugated steel, the roof is quite impressive and immediately catches the eye. It is supported by columns, ensuring that the house is protected from heat and direct sunlight during the summer. This is the wisdom that is referenced in traditional hanok houses.
Walking into the room, you will be greeted by the entrance hall. The living room is placed on one side of the hall, while the bathroom, bedroom, and storage area are placed at the other end. The main living and dining area blends in with many natural elements so that each individual occupant can interact and communicate with each other, creating a sense of comfortable space. Space technology creates a comfortable atmosphere. At eye level, inducing a comfortable posture allows you to see the scene from afar.
According to the architects, “our goal was to design a house where they could enjoy the stunning indoor and outdoor views of the mountains and the quiet village”. It is evident from how the architect completed this brilliant project to incorporate the outdoor space into the house. In fact, 23 meters of the building includes outdoor space, while the entire building itself occupies 80 meters. These many open spaces serve as shady sections for families to rest, relax and spend quality time.
designer: TRU architects


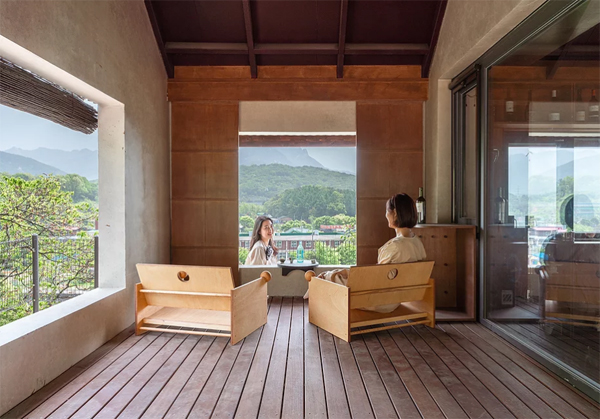
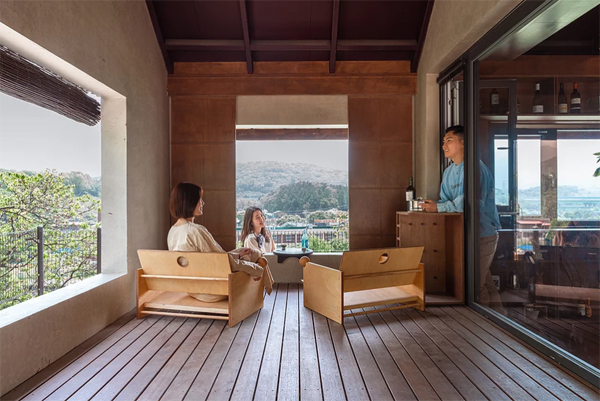
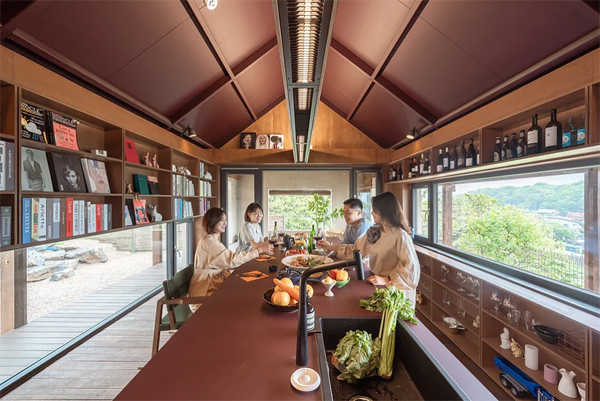

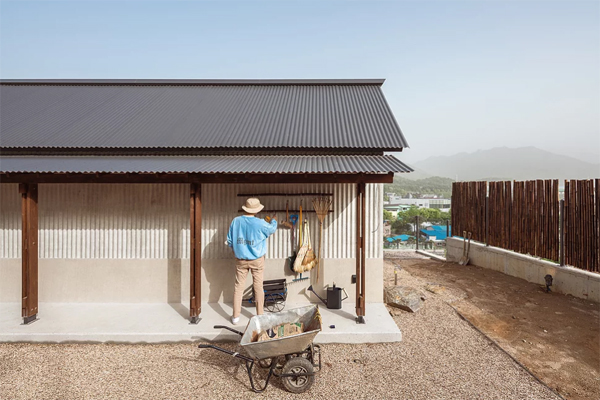

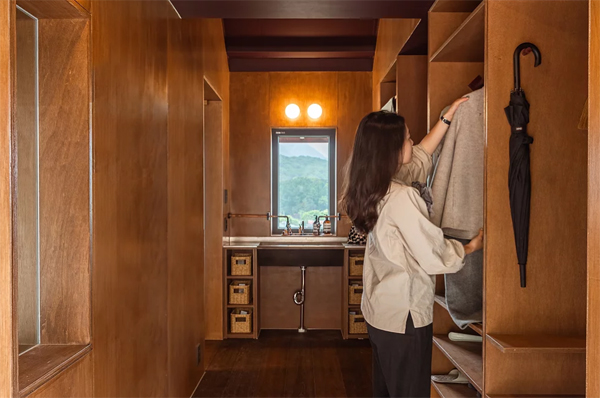
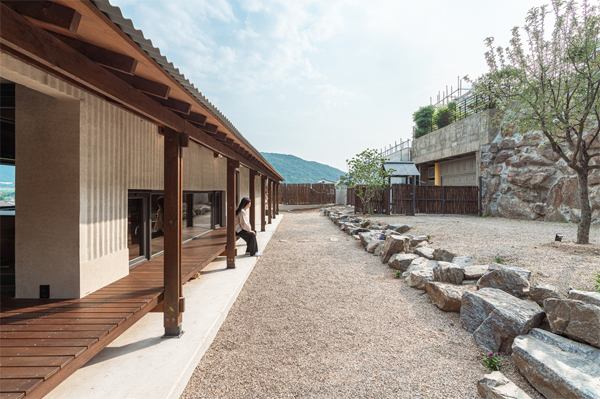

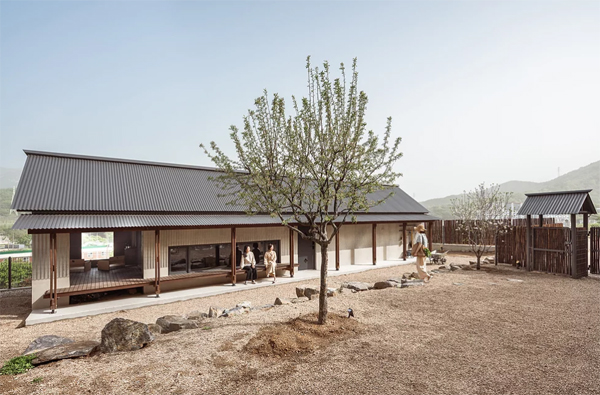
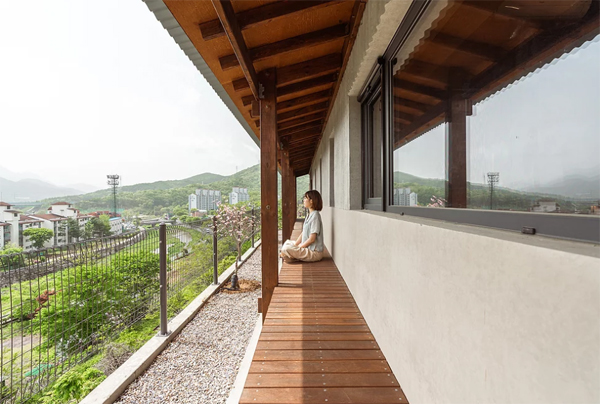

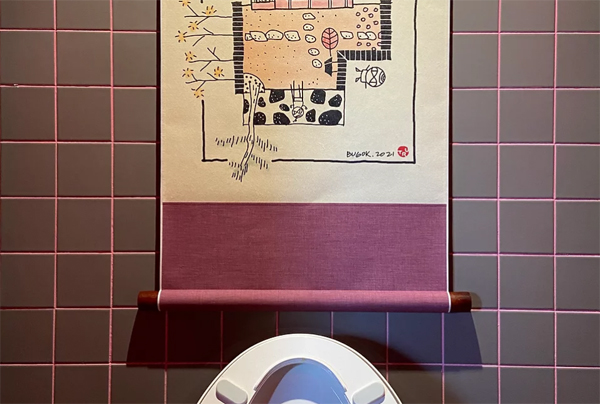

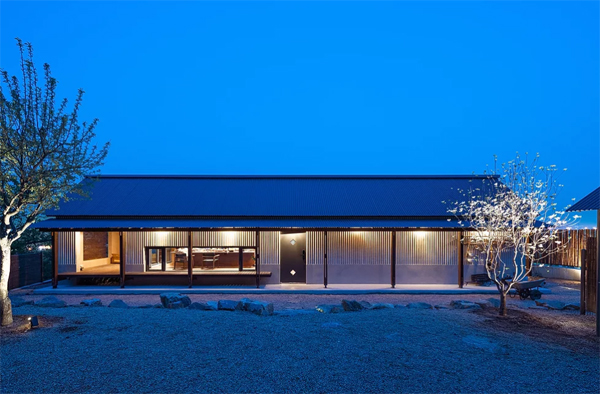
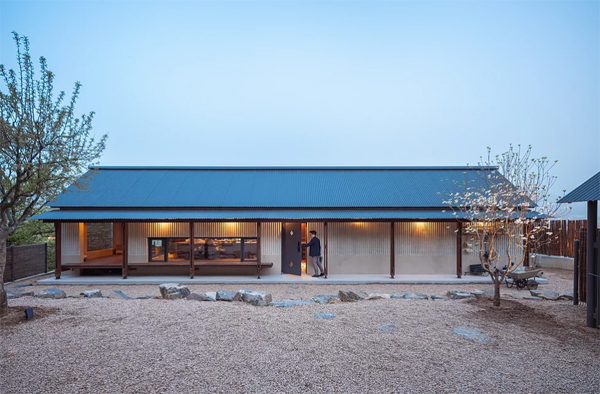




No Responses - Add Comment