Designed by architectural studio MNMA, “Dois Trópicos” is a hybrid place that celebrates the long term in Sao Paulo. The Brazilian architect has envisioned a space anchored in his surroundings, both immersive and sensory, putting traditional craftsmanship and contemporary technology in the spotlight.
The project is described as a hybrid space dedicated to well-being that includes a plant shop, yoga class, massage area and restaurant. Visitors are invited here and then left to fend for themselves and take their time. The architects tried to take an approach to sensation, designing immersive, minimal and intimate venues where the structures and materials chosen have a direct impact on the release. According to the architects, “This place creates a welcoming experience similar to home, mainly thanks to natural materials handcrafted by artisans who want to achieve not perfection, but to create a real environment”.
The three factors in the form of climate, local expertise, and geographical context are considered here to maintain a connection with nature and outdoor space. Most of the attention is paid to light, it is expressed gradually, interacting with the place according to the movement of the sun throughout the day. There is a characteristic of this place that brings visitors back to a primitive sensation. This can be seen from the textured layer of soil that is applied by hand to all the walls. Even though it looks imperfect but it is appreciated voluntarily.
Bricks are the main characteristic
It is undeniable, brick is the superior material of this project. They are everywhere, on walls, ceilings, floors and even furniture. Even though this material takes a long time to produce, it naturally echoes the concept of a place so it really appreciates the long time. They create rhythm, bringing a comfortable texture with the scent of moist earth on a rainy day.
In contrast to the interior, the exterior facades has been designed in a much more modern way. Designed and executed carefully to let the sun and wind in. The facades is made with polycarbonate panels selected for their translucency and durability. These materials are then assembled in an exposed aluminum frame to create different opening proposals. This contrast between interior and exterior is nothing short of architectural unity to combine local craftsmanship and contemporary technology to create a place that fits the environment.
architect: MNMA

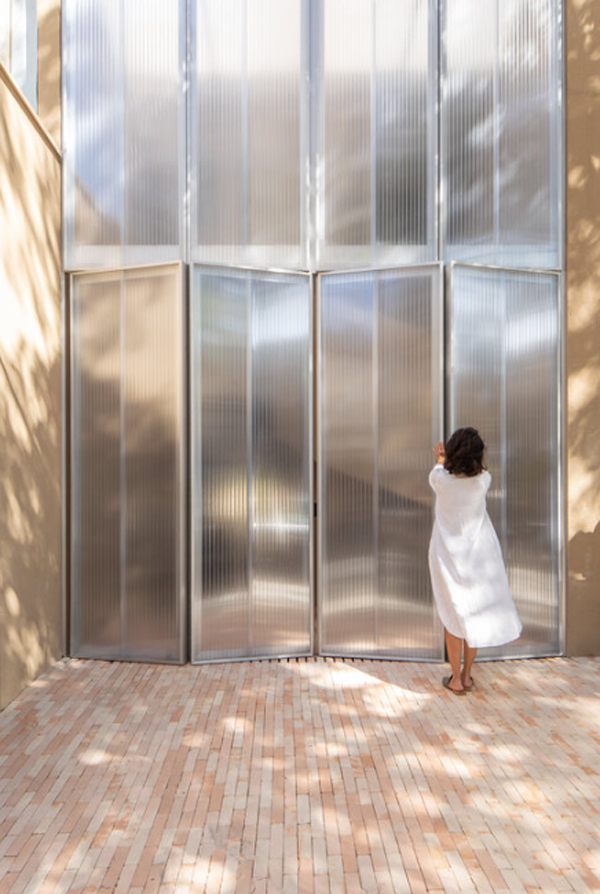

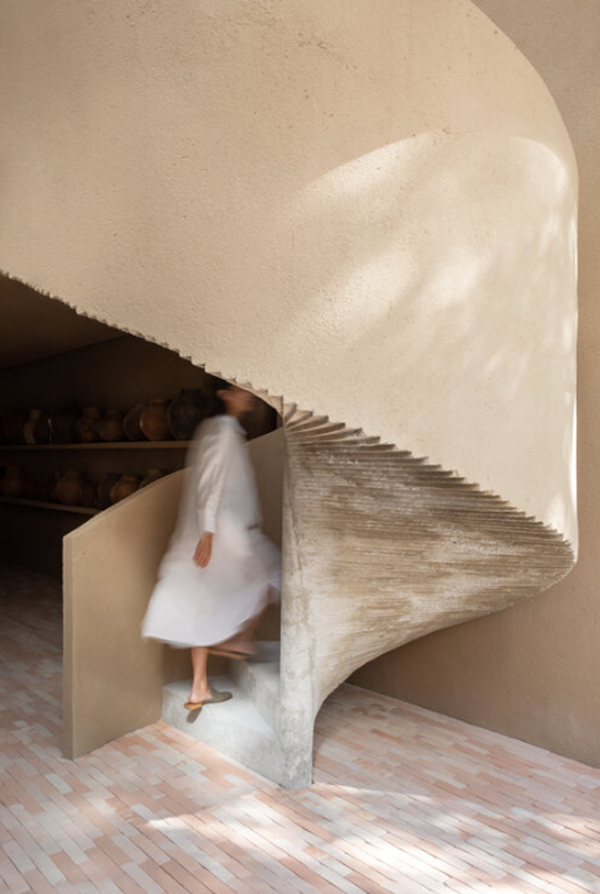







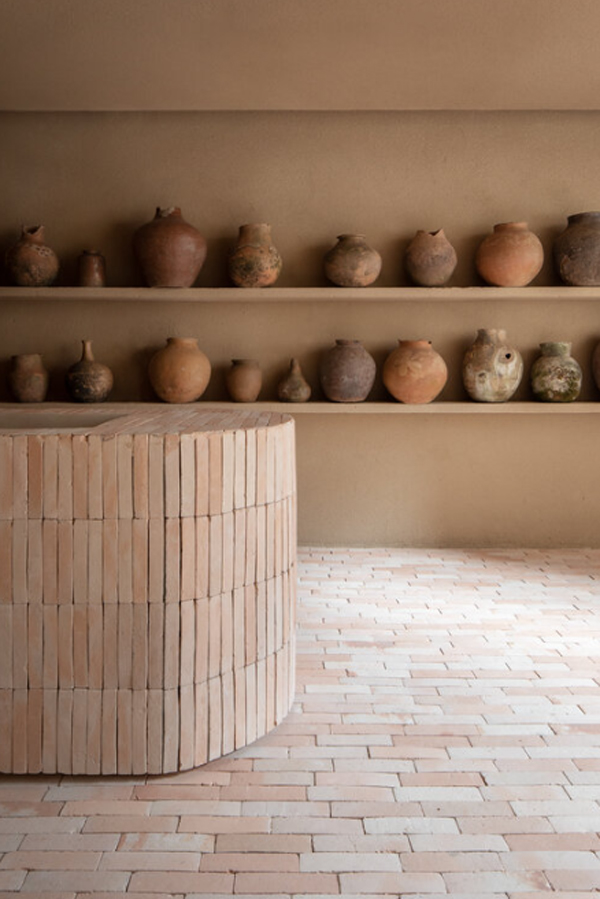

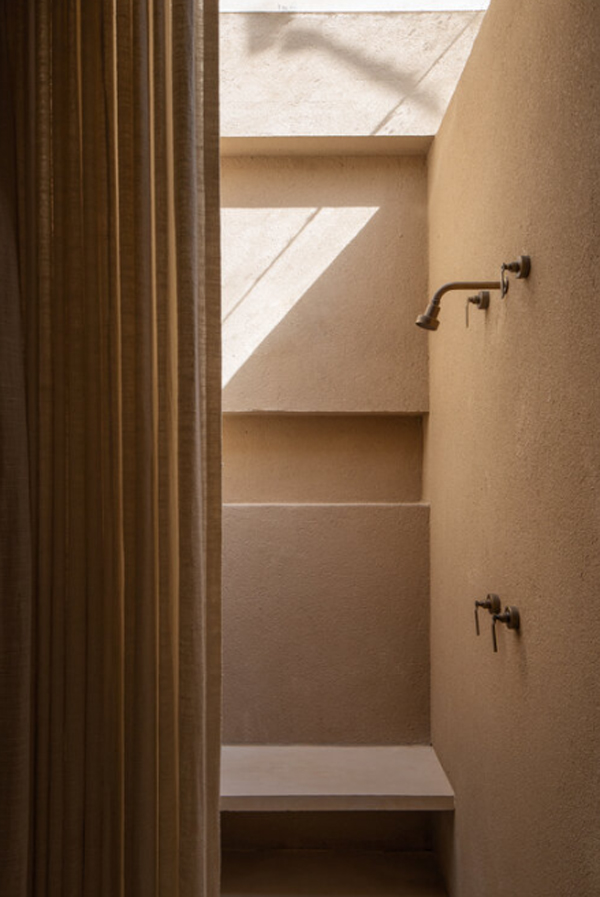
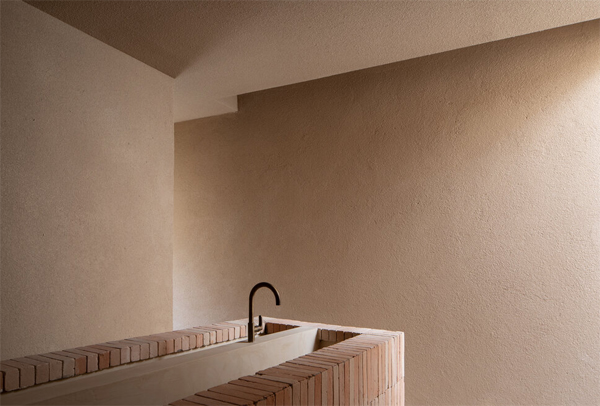

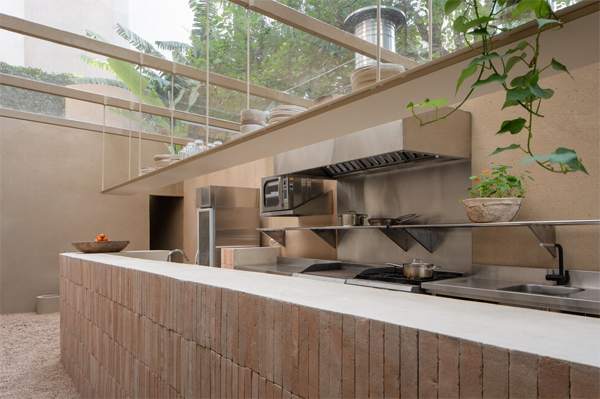


Reply