Marta Vista Residence is set on the top of a sloping ground, this 6,000 square foot home designed by Woods + Dangaran is very much defined by location. The entrance and master bedroom are positioned to capture premium views, and the tiled in-ground swimming pool locks into the L-shaped trail. Viewed from the street, the sharp shape of this house offers some interesting contrasts. The height is based on plaster walls, while the second floor floats above it. Sleek cedar grilles break through the symmetrical, flat facades, allowing a filtered view through the upper tiers.
Inside, the latticework casts a linear shadow over the glass-enclosed rooms and corridors. The L-shaped trail defines the outdoor space and the large atrium frames the beautiful ginkgo tree. On the main floor, metal, polished concrete and glass make up a modern palette. This large room symbolizes Southern California’s open life. The spacious glass pocket doors fully open, revealing the kitchen and dining table to the west, and creating a subtle transition to the pool deck and outdoor lounge area to the east.
Walking up to the second level, the sculpted staircase combines large floating wooden treads with airy balustrades. The louvers cast a linear shadow into the glass-covered corridor, the skylights leveled against the flat roof help balance the natural light throughout the room. In keeping with the private space on this floor, the finishing materials are warmer than the common room on the ground floor. Honey-colored wood panels on the headboard walls, marble with neutral accents, and plaster add a subtle touch.
Interior design is closely coordinated with building design. Rich textured fabrics and floor coverings contrast against a palette of hard plaster, metal and glass. Custom furnishings maximize the usability of the space while its curvy organic forms complement the architecture.
designer: Woods + Dangaran
photos: Joe Fletcher


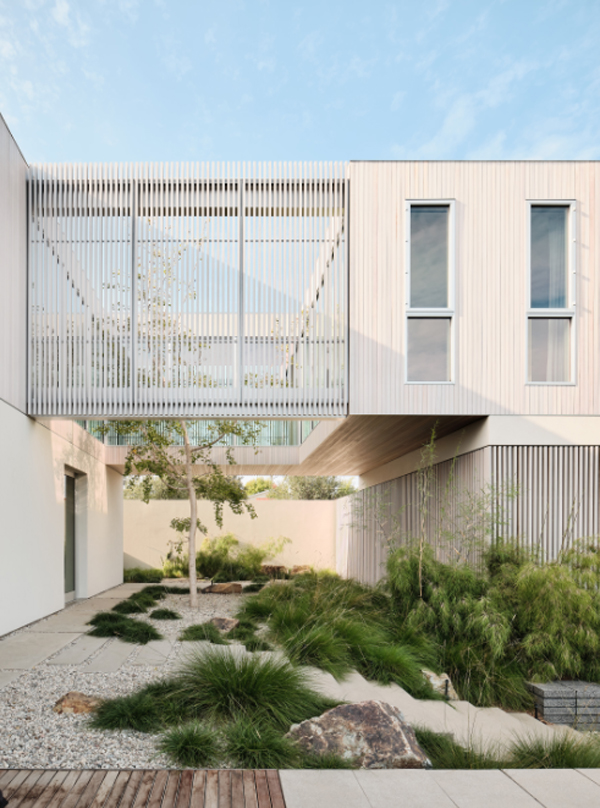
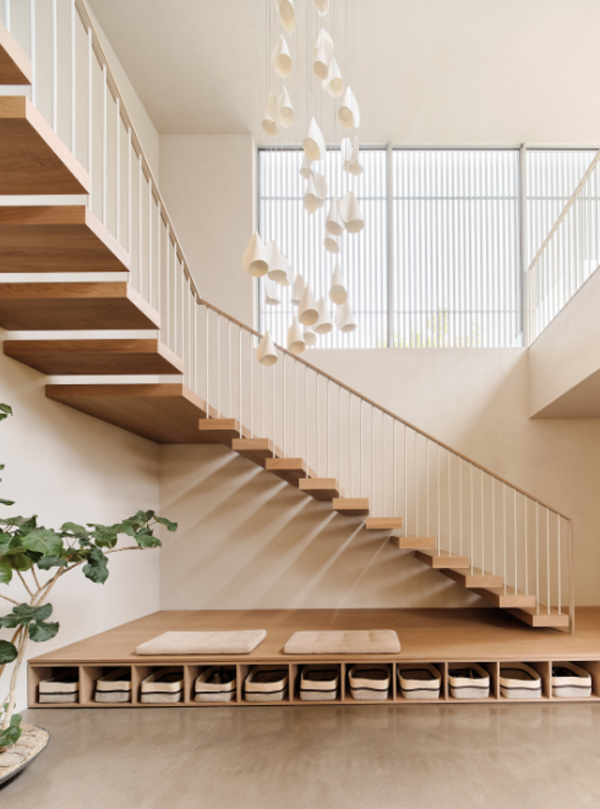

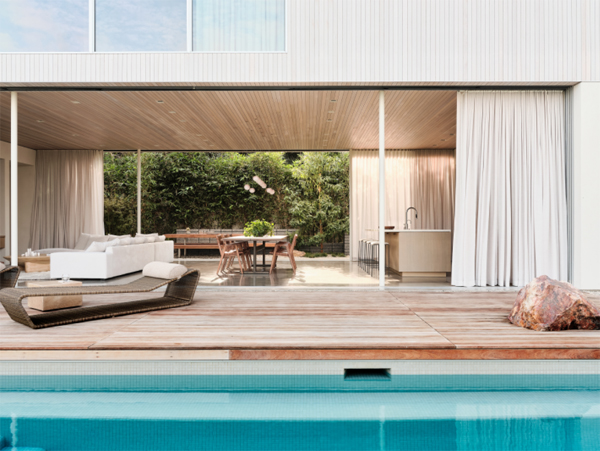

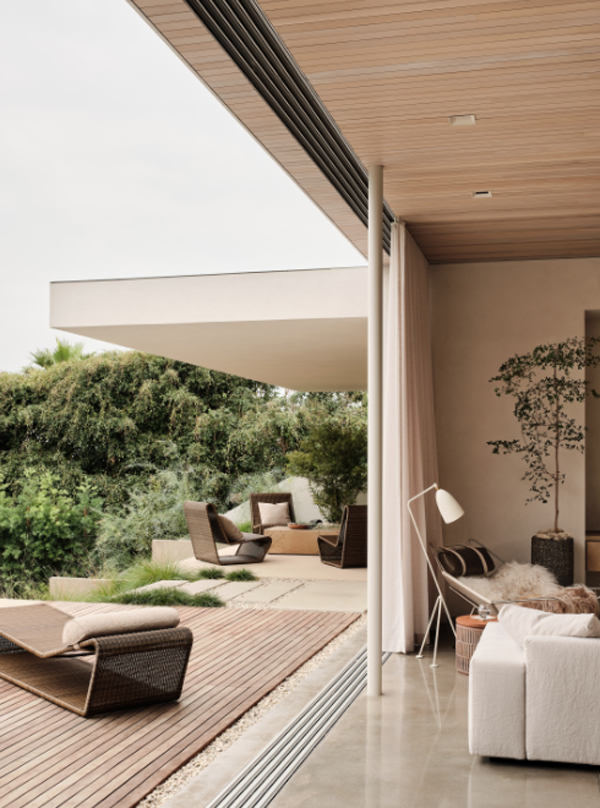


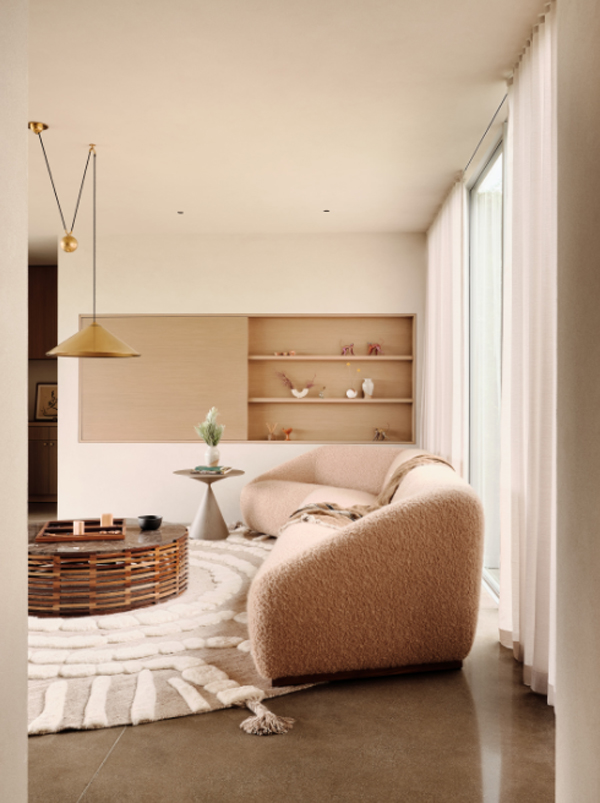

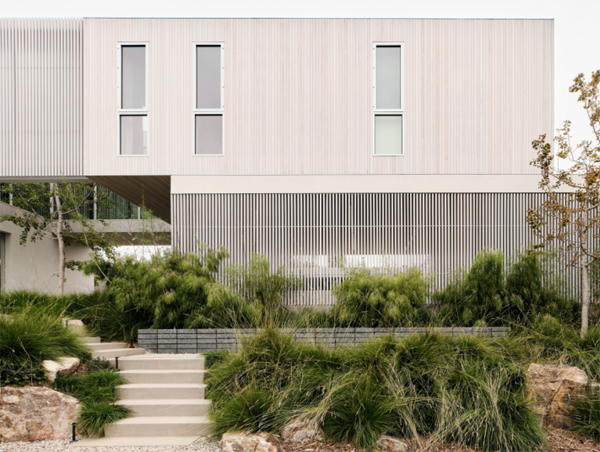


Reply