The hermitage is an escape cabin designed by Italian architectural firm llab. The wooden cabin has an area of 12 square meters, and is made as a place for contemplation and reflection best. Located in Italy’s Trebbia Valley in the heart of the Apennines, this cabin is isolated from the world, overlooking a still wild valley, secluded from everything.
Combining a modern design that is also inspired by Japanese teahouses and Scandinavian interior styles, the cabin is lifted from the ground and incorporates glazed walls that offer expansive views of the surrounding forest. The resulting structure can be used as a studio, retreat, tea room or guest house.
The hermitage cabin is based on an experimental process with a simple and modular system. It’s not just a space, defined entirely by wood panels, vertical and horizontal lines set in a subtle but clear balance.
Given the use of materials normally used in architecture, such as metal facades and beam structures, which are reinterpreted through the use of wood. With this cabin project, studio llab seeks to answer today’s environmental and social needs, ranging from minimalist living and a close connection with nature.
The structure is a cantilevered rectangle with a volume perpendicular to the steep slope. Facing northwest, with a clearly marked boarding entrance and accessible by footpath. The walls that line the cabin surround it on three sides, covered with horizontally arranged plywood panels.
To the southeast, the cabin also has glazed walls that open onto the valley. Here, the interior spaces merge into a terrace separated by four ceiling-high glass panels, one of which can be opened. The glass follows the modularity of the brise-sole, which protrudes into the terrace and in turn continues the roof structure.
Being inside, you are immediately treated to a beautiful view of the valley below with a series of elements that divide the interior space into three different levels. At the entry-level, there is a countertop that extends across the right wall, directing the view to the outside as well as serving as a seating area, table and storage area.
The third and at the same time the last level defines the largest area and extends to the terrace. The wall covering the small bathroom has a rollaway bed and can be opened as needed. In summer, the different play of light and shadow creates a beautiful charm for the whole day.
architects: llab



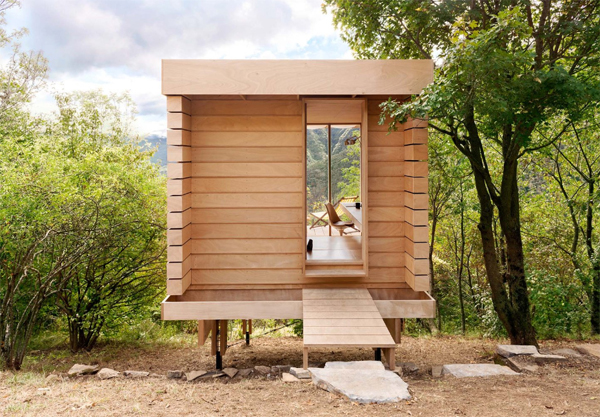


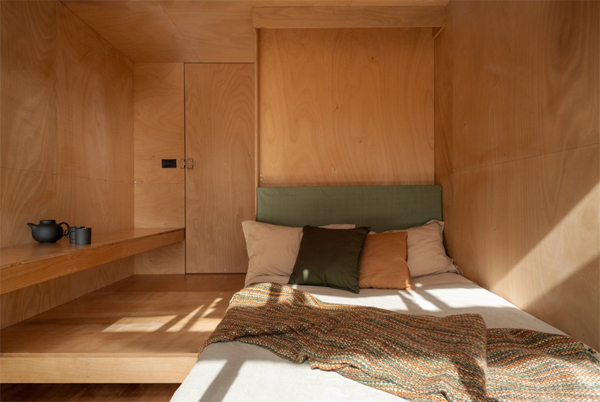

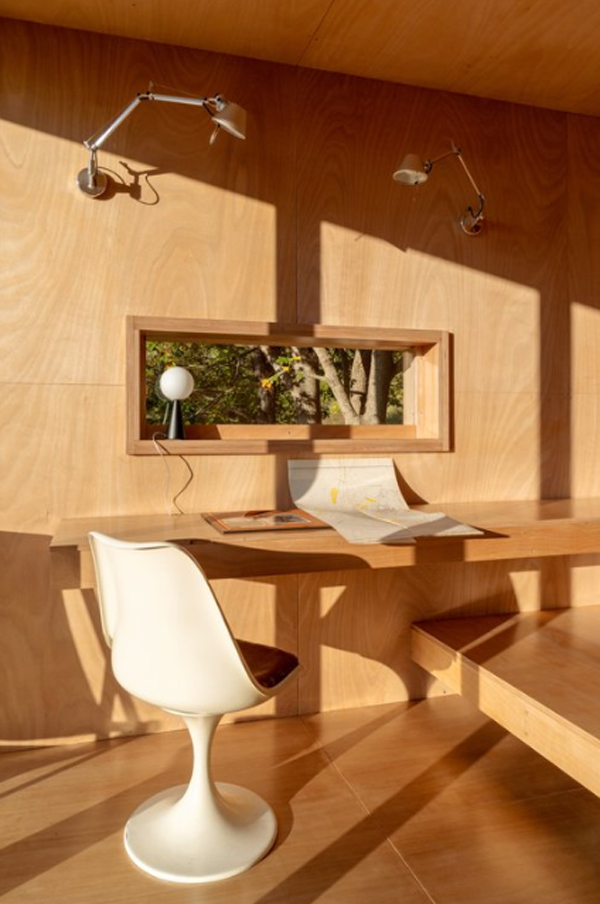

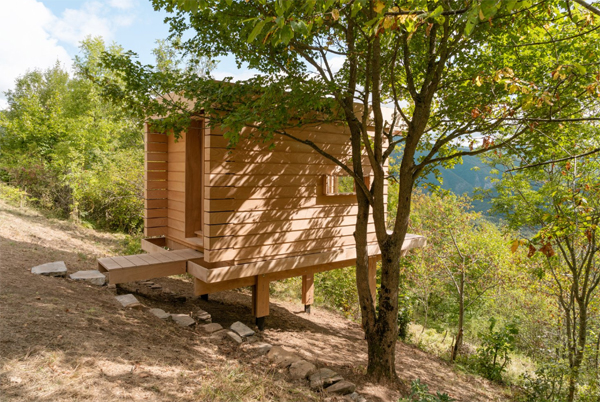

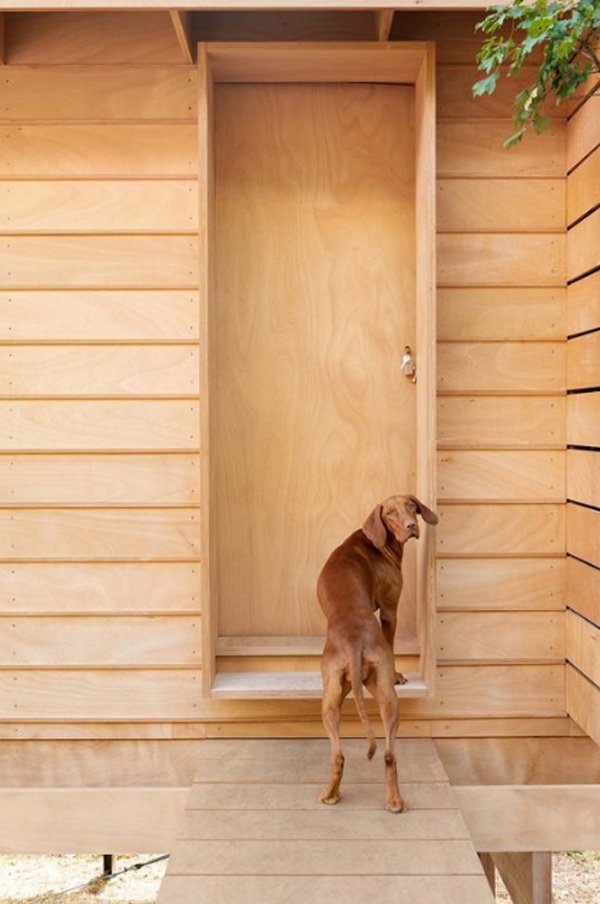



Reply