The concept of a house that is one with nature is one of the efforts and attempts at environmental awareness, such as the Alarine Earth House located outside the southwestern city of Kochi, India. Completed by Architect Zarine Jamshedji in collaboration with builder Cornelis Alan Deuke, the designers tried to apply the concept of environmental awareness. This unique residence is the realization of the team’s vision for a home that is in harmony with the earth and surrounding landscape.
The initial project began with searching for the perfect location, which aligned with the designer’s desire for a residence that was perfectly integrated with its natural context. Their main goal is none other than to create a residence that is quiet, without distractions, and maintains an unobstructed view of the surrounding vast land.
The Alarine Earth house was built using a 3D panel construction system. This was motivated by the system’s structural strength, high insulation capabilities, speed of construction, and the ideal combination of prefab and in-situ construction. With supporting technology, all construction, including interior and landscaping, was completed in just six months from the start of the project.
This residence has a unique characteristic with its unusual door. Instead of a traditional door, visitors are welcomed under a series of solar panels into a connected living room, dining room and kitchen. Outside, there is a seating area without columns that blends in with the landscape and vast rice fields around it. The use of innovative materials is evident throughout the house. Discarded panels were reused to create furniture and lighting fixtures, while part of an old warehouse was converted into a comfortable outdoor lounge area.
The architect wants to emphasize that his project this time implements sustainable efforts. They took a holistic approach to sustainability, implementing environmentally friendly elements, expanding the moat to create a pond, as well as holding water for irrigation and replenished by water from the roof. Bio septic tanks ensure that waste is managed properly, so that the waste water produced can be recycled for landscape use. To better blend with the surrounding environment, the use of a green roof also helps cool the interior while visually blending structurally with the nearby rice fields. Enjoy!
architect: Zarine Jamshedji Architects

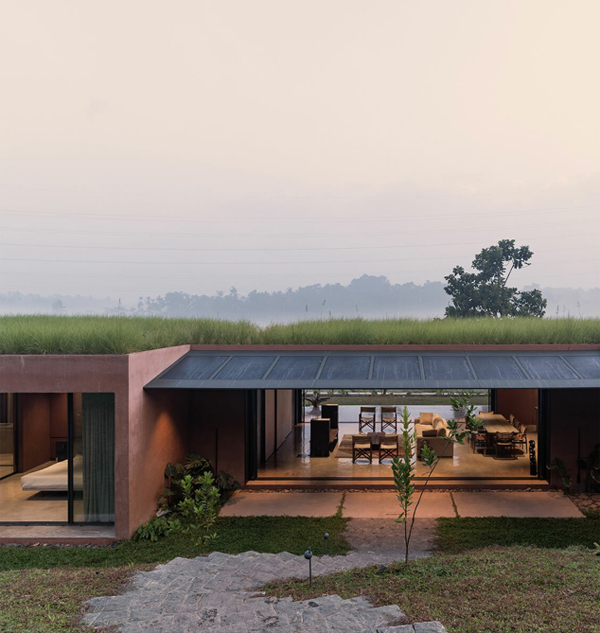
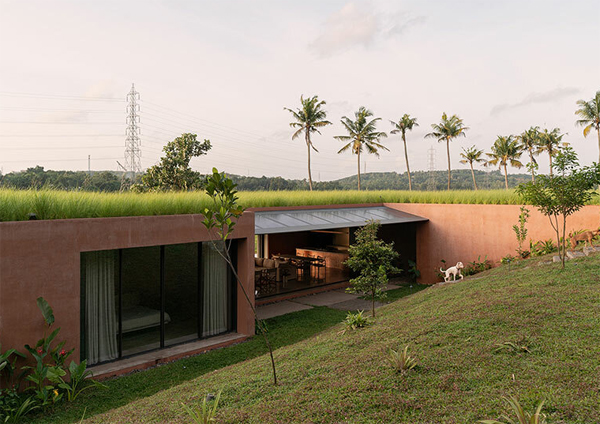

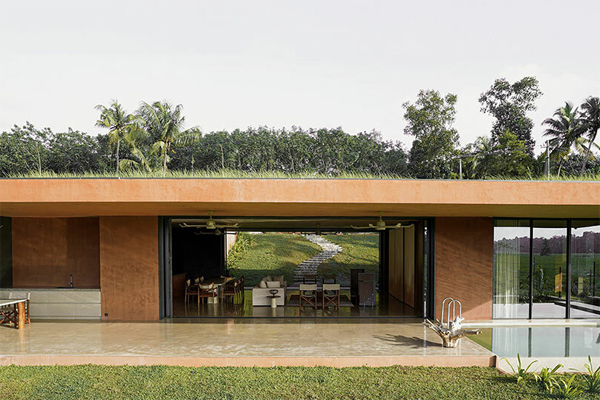

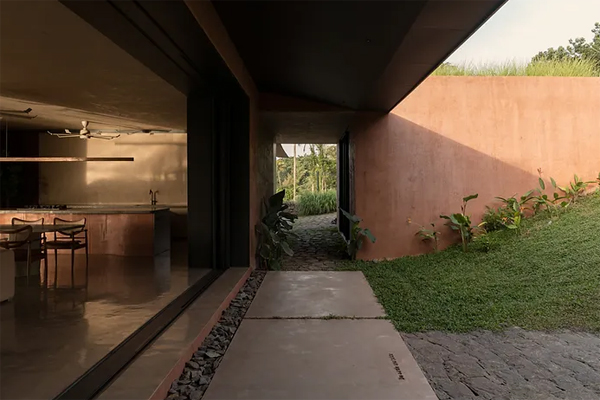
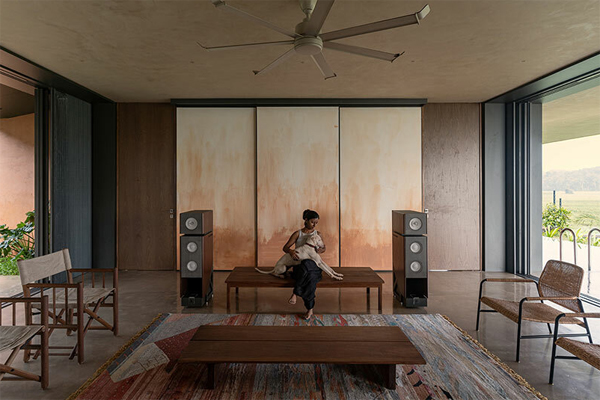
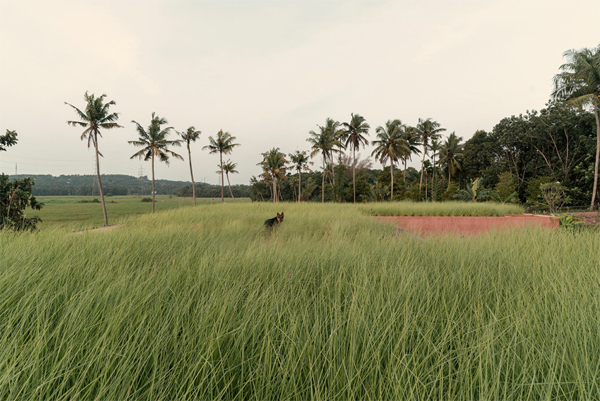

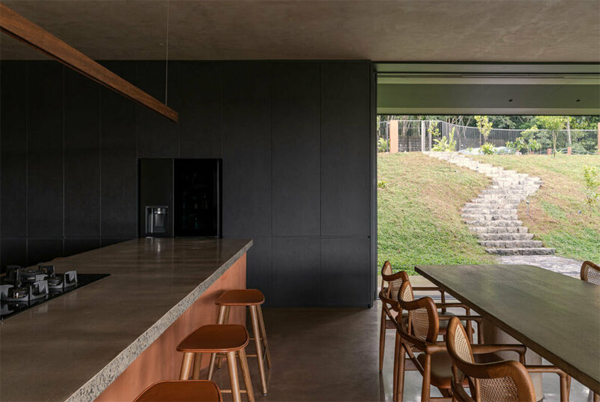
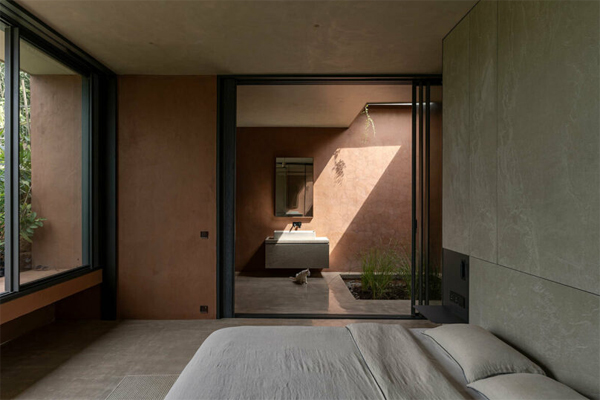



Reply