Mexico-based PPAA has successfully completed Echegaray in the Mexican State of Mexico. Designed with the main aim of discovery, as is done when climbing a mountain when you climb to the social area on the top floor, you will find a stunning overall view. Echegaray is a residence that emerges from the stone ground, and in the same way the project is of solid black stone with a wooden pavilion on top.
The architects changed their architectural program from the conventional layout by placing a parking area on the ground floor, a bedroom area on the first floor, and a public area on the last floor. Anyone can ascend to the social space without going through the private space, and once beyond the threshold of the closed block, the public area is illuminated by the wooden structure.
Most of these houses use natural materials and minimal excavation. In fact, some things were retained to give a unique architectural appearance, for example retaining walls were used and the architects also exposed the rocky ground in a very grand manner. All these natural parts wrap around the house and create a beautiful side view of the room.
Come on, follow the search for an Echegaray house that is truly worth discovering!
name: Echegaray
location: State of Mexico, Mexico
architect: PPAA
photography: Fernando Marroquin

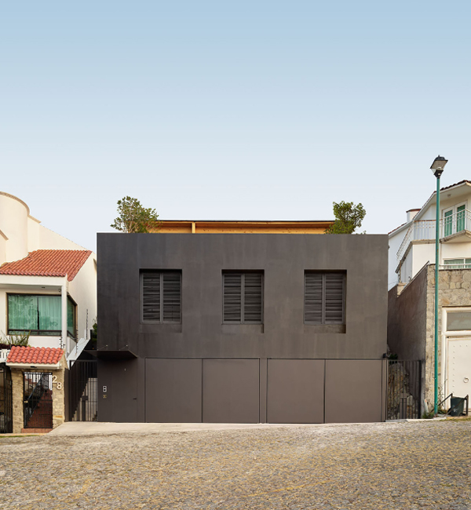
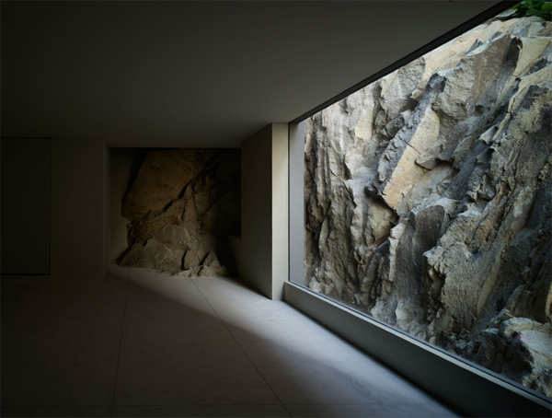
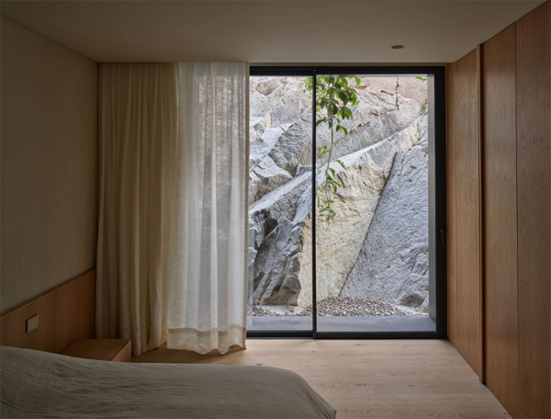
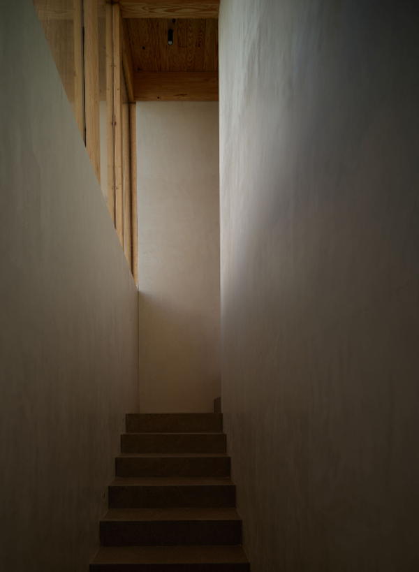
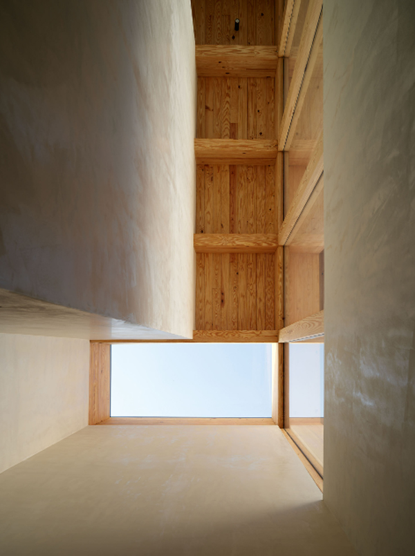
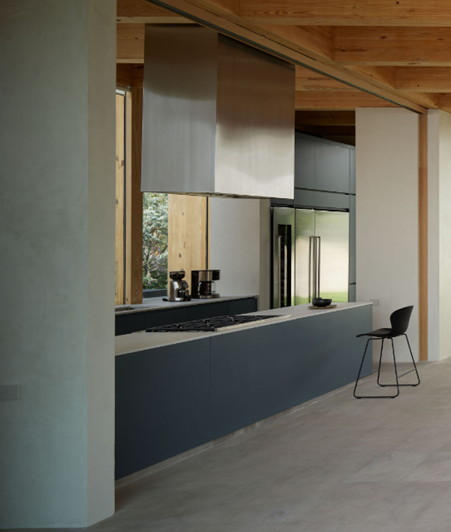
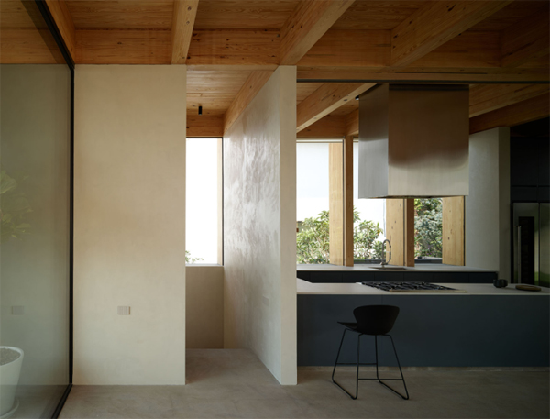
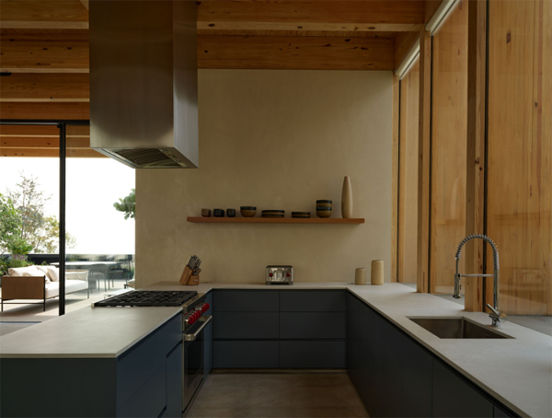
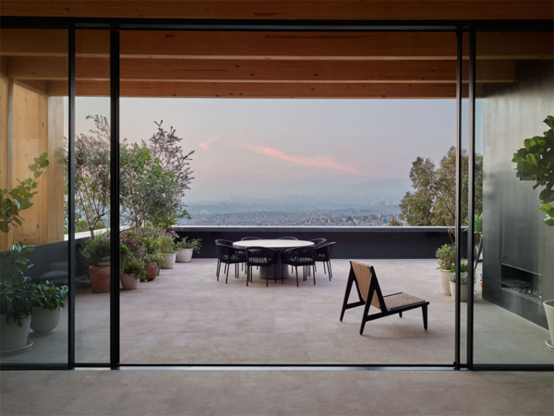
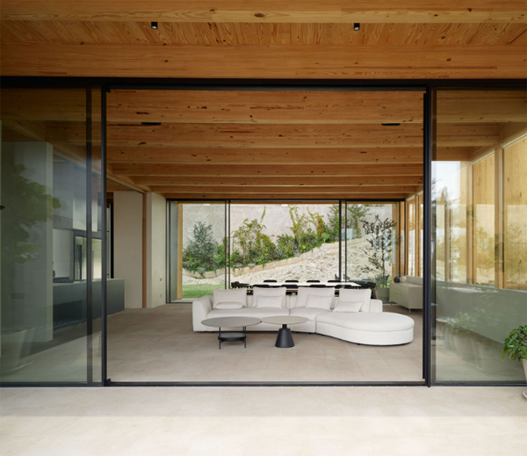
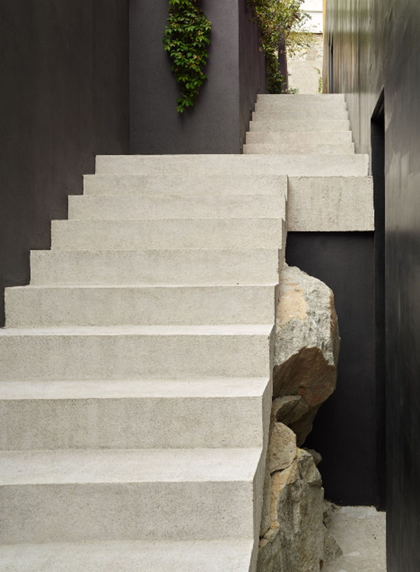
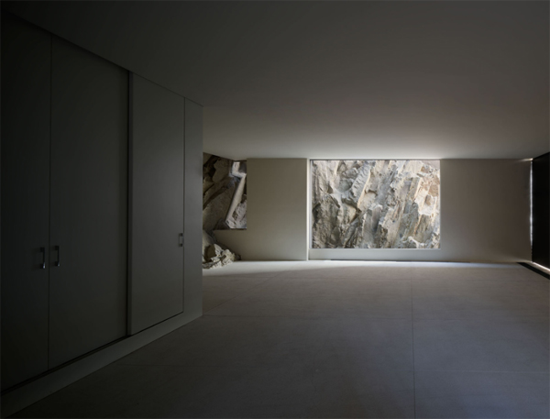
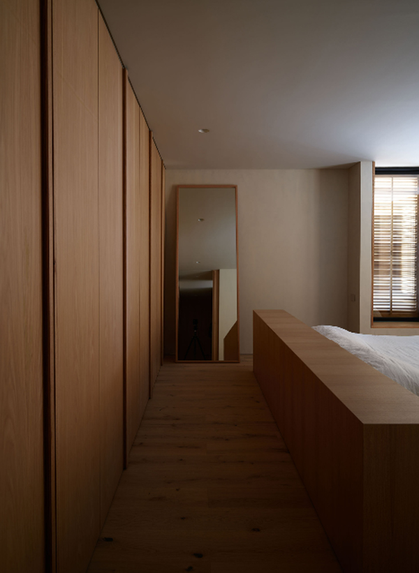
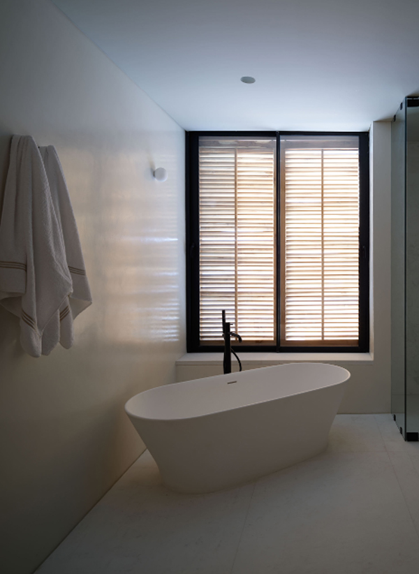
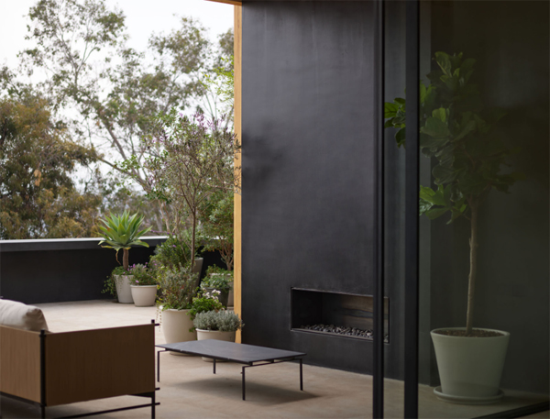


Reply