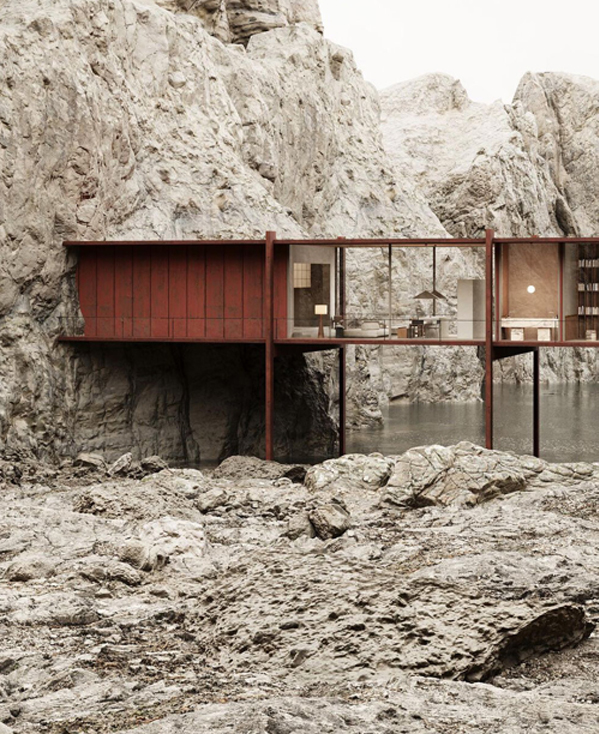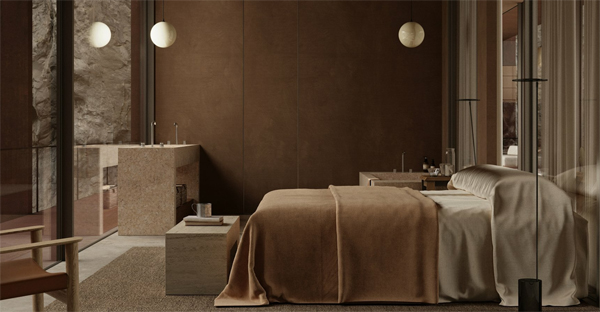The stunning glass house has been successfully visualized by interior and product designer, Kseniia Kolesnikova. In outline, it is a rectangular residence located between two mountain peaks. At first glance, the building appears to float thanks to a series of pillars immersed in the water. The structure consists of parts of cargo containers that are almost completely covered with large glass panels, allowing a primitive and realistic landscape to be part of the interior.
Designers covered the exterior of the building with a rusted metal skin inspired by small, weathered fishermen’s houses. In the interior, the color palette looks integrated between sand and terracotta. Almost all the main materials use natural stone, marble, travertine and wood. This glass house consists of three parts, namely the kitchen-living room with a tea drinking zone, the study room and bathroom in the middle, and the bedroom with bathroom.
Outside there are two opposing sections that each connect to the mountain without partitions, allowing nature to penetrate not only through the windows but also into the space. The designer also combined several different interior styles, for example a sandy floor reminiscent of a traditional Japanese garden, filling the tea room and relaxation area in the bedroom. Meanwhile, Japanese-style lanterns with light fixtures hang in the tea zone.
The choice of natural materials and warm color palette in the interior contrasts with the cool stone exterior, creating a cozy effect indoors. Glass House is a project that represents the designer’s creativity and style as an artist while displaying architectural design skills. Enjoy!
source: designboom
designer: Kseniia Kolesnikova

















Reply