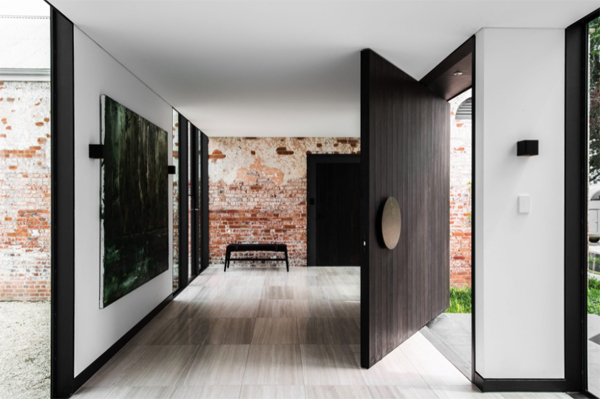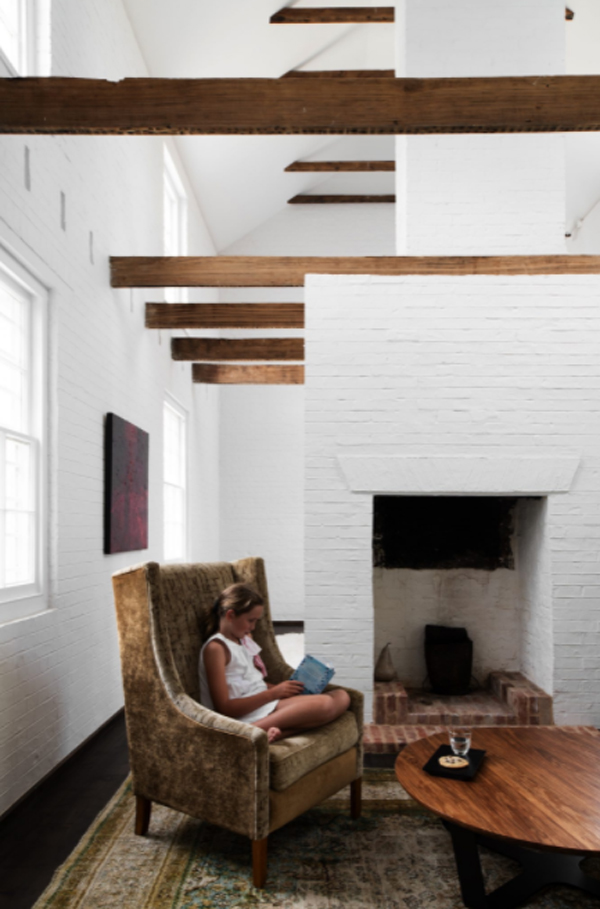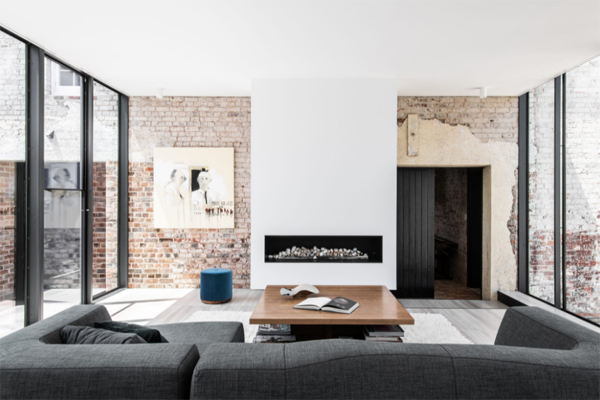The Symmons Plains is a historic house that was founded in 1839 by John Arndell Youl. This heritage home is located in Tasmania, Australia. After being occupied for seven generations by Youl family, this house was finally renovated.
Cumulus Studio has successfully renovated the house according to the client’s expectation, but still retains the old architecture. Clients want to restore the property to its former glory once, then introduce a new functional contemporary elements that will remain sensitive to the original architecture.
From the architects,
“The Symmons Plains homestead was established in 1839 by John Arndell Youl, a Tasmanian colonist famous for introducing brown trout to Australia. Seven generations of the Youl family lived and farmed the expansive property until it was sold to our client in 2011. Over the years, the Youl family made a number of ambitious additions to the property, most notably the tennis court, airstrip and the world-class Symmons Plains raceway.
Understanding the significant heritage value of their new property, our clients approached the project with a clear vision; firstly to restore the property to its former glory, then introduce new functional, contemporary elements that would remain sensitive to the original architecture.
Initial restoration works began with the reinstatement of decaying slaked lime mortar and removal of poor cement repairs. Two specialist restoration stonemasons from England were contracted to assist with the extensive exterior works, utilising traditional lime mortar preparation techniques which can take up to 12 months to mature on site. Further restoration works involved removing inconsistent alterations, such as the rear 1960s laundry and loggia, creating a clean, honest, canvas from which to replan.
As is typical of early Georgian homes, the original homestead was quite stripped back, austere and utilitarian, free from the detail and decoration of later Tasmanian heritage properties. The new lightweight steel and glass insertions reflect this simplicity in form and proportion, while their transparency and reduced height allow the heritage structures to take prominence in the design.
The new intervention, a long extruded tube connects both outbuildings and the rear wing of the homestead into one single consolidated structure. This connection activates the entire cluster of buildings, transforming forgotten spaces used intermittently for storage, supplies and farm vehicles into living, social additions to the family home.
Steel has been used to represent the transition between old and new. Beginning with the clear separation in the steel (new) and stone (old) buildings visible seen from the exterior, the user begins to create an association between what is ‘steel’ and what is ‘new’. This is reflected beyond the steel-framed insertions – from the floating staircase and balustrades within the granary down to subtle thresholds, shelving and benchtop details within the central homestead.”















Reply