A house planned by Ushijima Architects on the site of a former deep lake in Maibara City. U-House In Irie is a two-storey residence that can withstand future changes in all weather conditions. The site was originally land, and has changed over the years to rice paddy fields, and more recently to a residential area. With a history of flooding and uncertainty about the future effects of global warming, Ushijima Architects built a structure that will continue to float like a ship even if the environment changes.
While building, the architect considered two main elements during the design of the project namely the flood and the reeds growing around it. This house is divided into two levels, the first floor is an open space consisting of piloti and greenhouses where residents can plant some of their favorite ornamental plants. The second floor is shaped like a warehouse that is protected from flood damage, so the entire main part of the house is on the top floor, including the living room, kitchen, bedroom and bathroom.
Floating house for all weather conditions
The entire upper floor is raised on wooden stilts diagonally and vertically, the aim is to protect against changes in weather especially from future flooding. Unlike the open concept on the ground floor, the upper level is more closed, creating a warmer atmosphere for the residents. Ushijima Architects have combined two key materials in the project, locally sourced cedar and cypress. The materiality of the house’s ground surface allows it to blend into the landscape, while the upper level is clad in a scorched wood exterior or shou sugi ban which still stands out despite the abundance of reeds that grow around it.
Open and bright space with houseplants
Ground or surface floors become a refreshing oasis for homeowners. It is an open and bright space where residents can grow a variety of houseplants in a light-filled space. This area is also a favorite place for sunbathing while relaxing in the morning. Some of the furniture is placed: chairs, plant benches, and a table that integrates with the pillars of the wooden house allowing more space to enjoy your time. There are also hammocks in the outside area as a place to relax or take a nap.
The upper level is the main room of the house
In contrast to the ground level which was designed as an entertainment area or a refreshing green space. The upper level is more focused on the function of the main room. Here there is a living room, bedroom, kitchen and bathroom so that even when the weather conditions are not friendly, you can still feel comfortable. The concept of the main hall on the top floor also protects occupants from future flooding.
See more inspiration for U-House In Irie which is claimed to be able to survive the changes in the surrounding environment!
architect: Ushijima Architects
photos: Shinya Tsucita




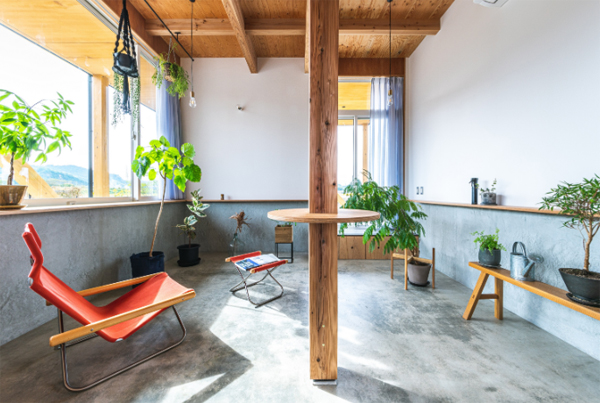


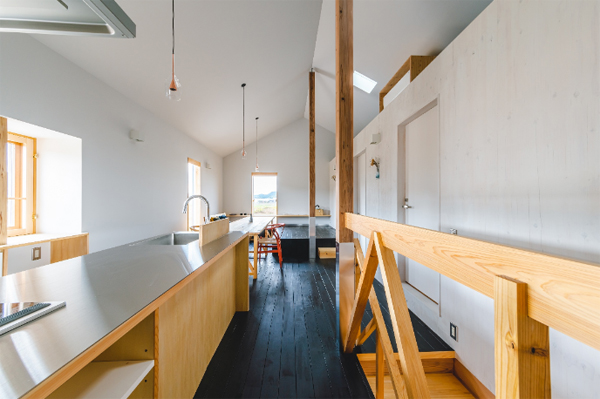

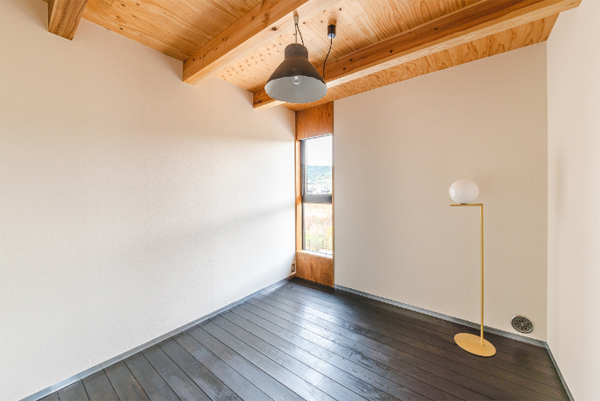


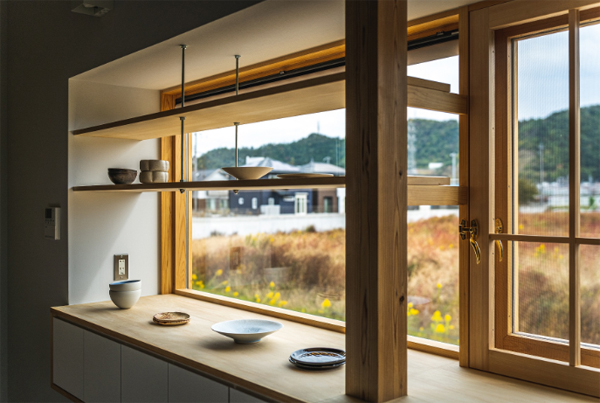
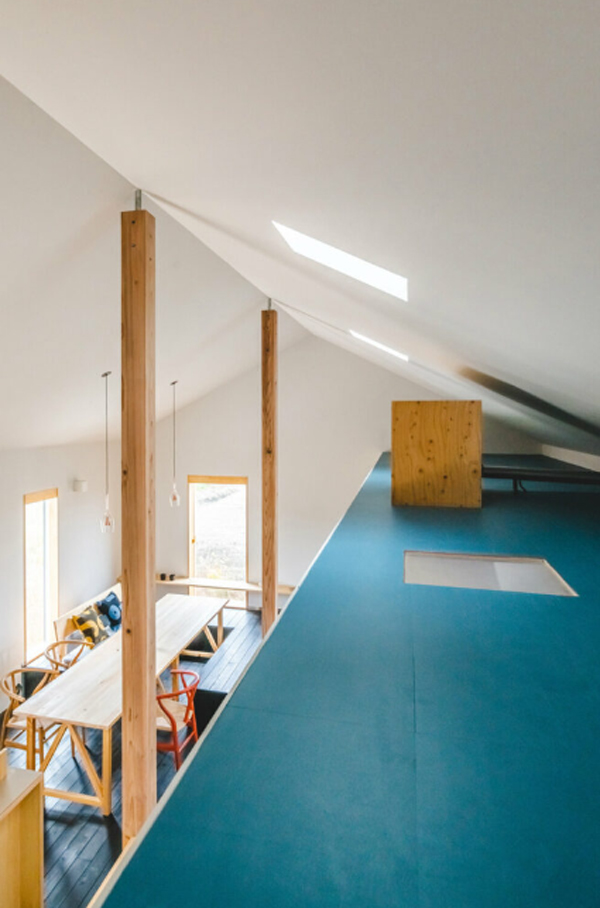


Reply