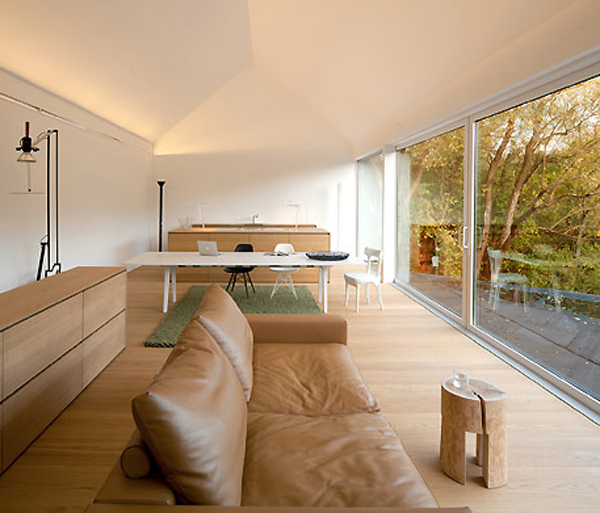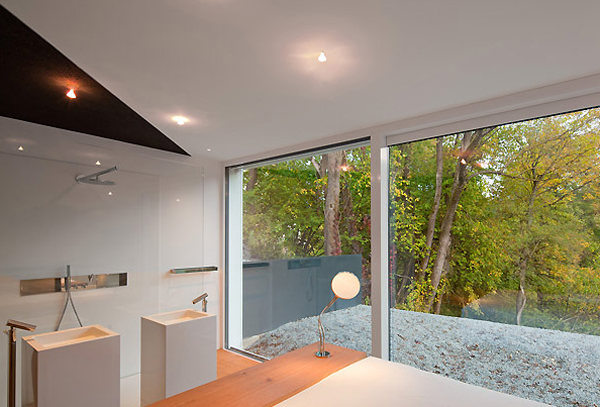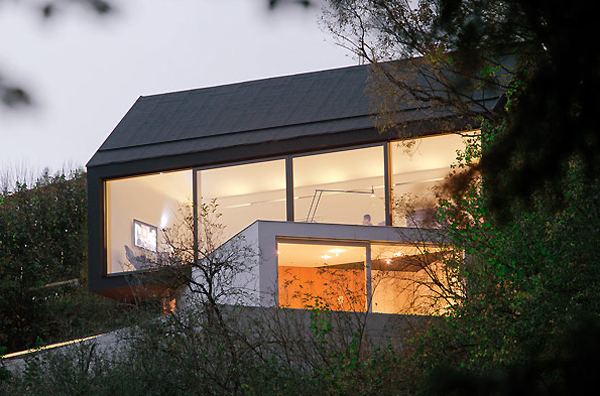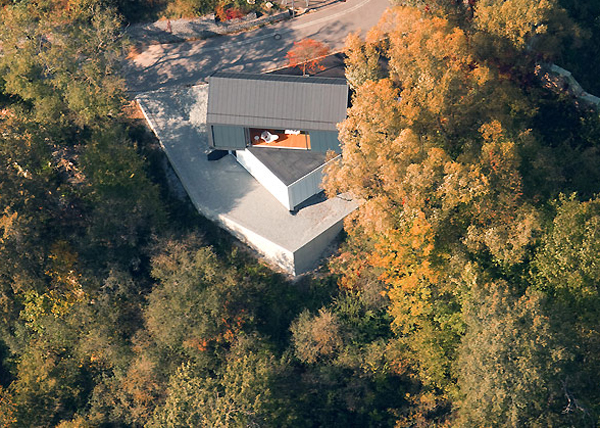Small house by Fabi Architecten has a unique archetype, house in germany Schoenberg was originally as a fortress in the 12th century. The house consists of two volumes of the building. Black roof to ceiling, while the white on interior bottom of the hill with a beautiful view. Open architecture is targeted for forest environment, convenience and brevity exudes stunning home design.
Through the staircase that connects the floors above, you can see mountain area with optimal light integration. This section is a space to work, think, talk, eat, celebrate and relax. Entry into the interior of the house looks clean, allowing rest and sleep comfortably. Always accompanied by a view of the natural environment.















