Villa-K designed by Mutsue Hayakusa Cell Space Architects, the site is located on a hilltop in one of the area’s leading villa Karuizawa. Villa with open concept offers to see winter in all directions. Villa consists of four parts of floors and four parts of roofs around the main pillar. The four floors placed at different levels are connected to the surrounding out space through windows to provide different views for the residents. The interior is divided into four sections and on the other hand are connected in a spiral around the main pillar, and roof are connected with four different angles to each other. Sunlight coming through the gap between the roofs highlights the division of the interior, while the glass windows became apparent barrier between the occupants with surrounding nature.
source: archdaily


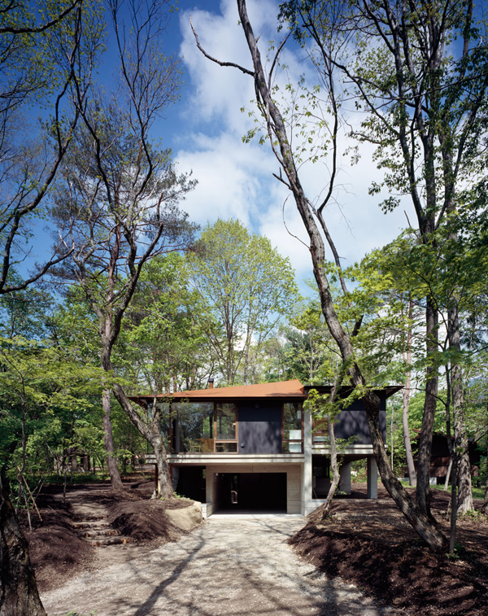
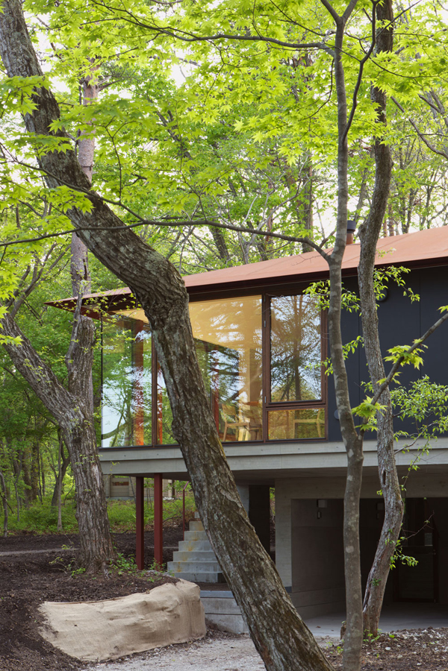
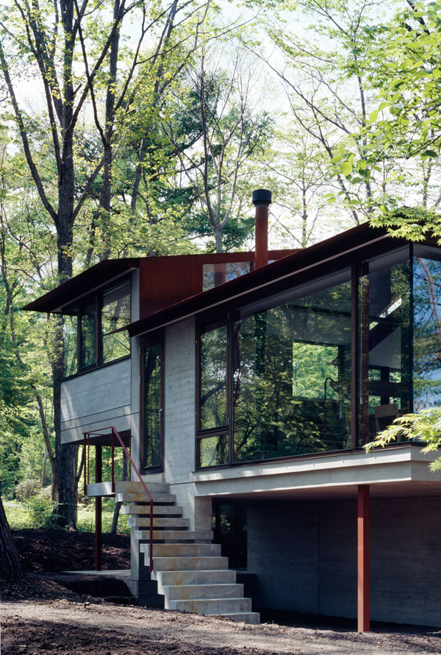
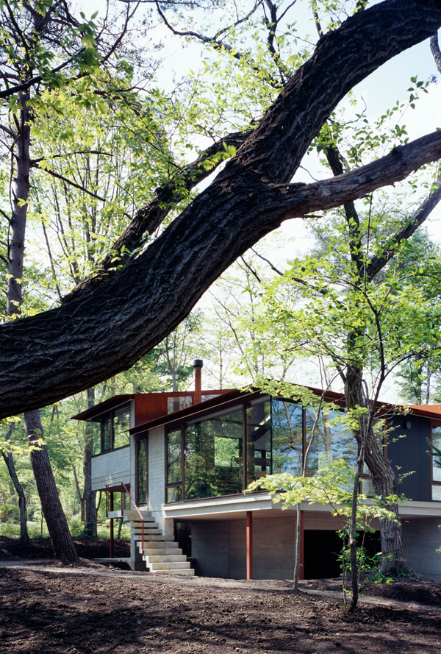
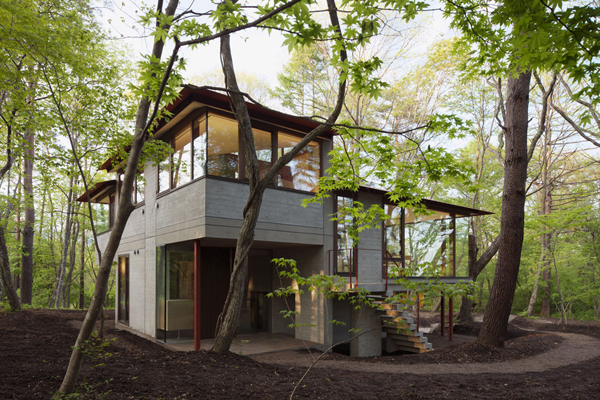
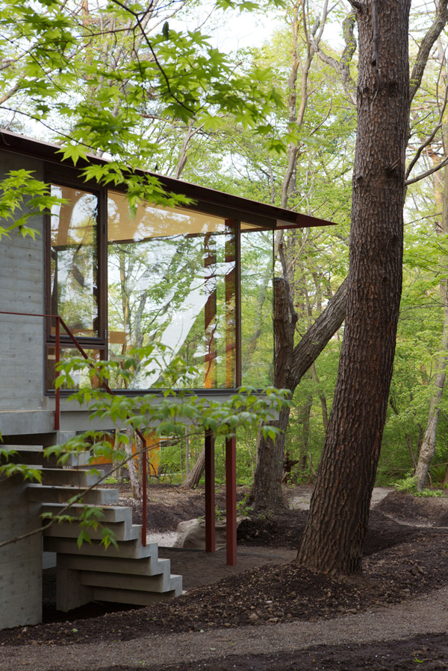
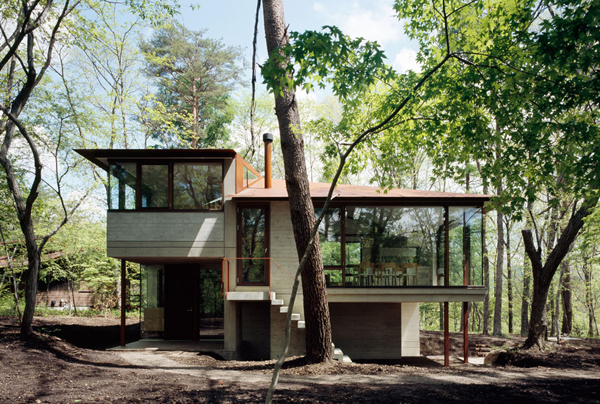
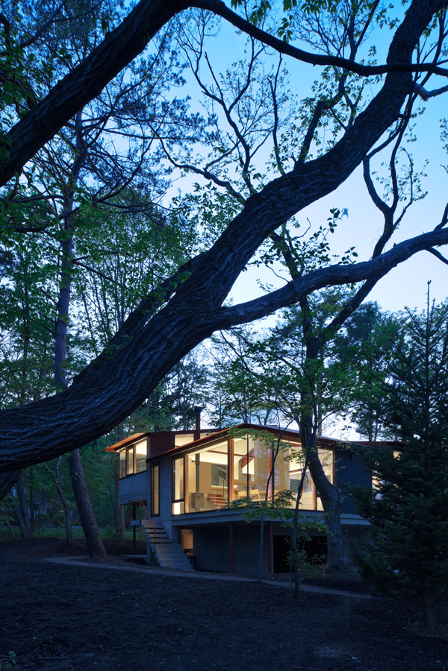
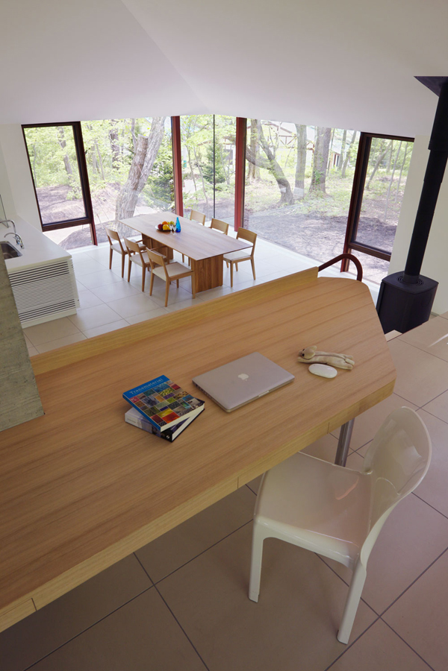
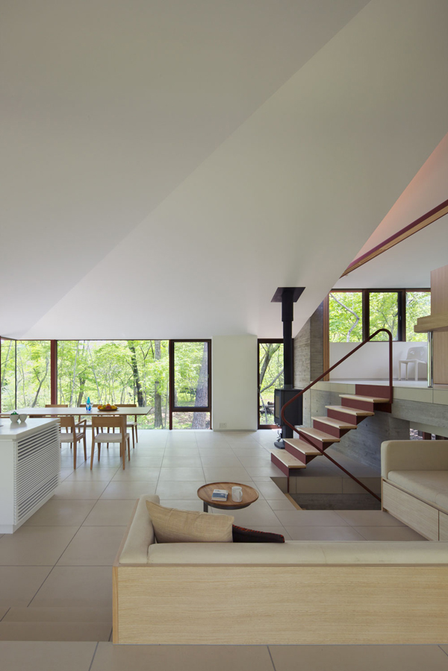
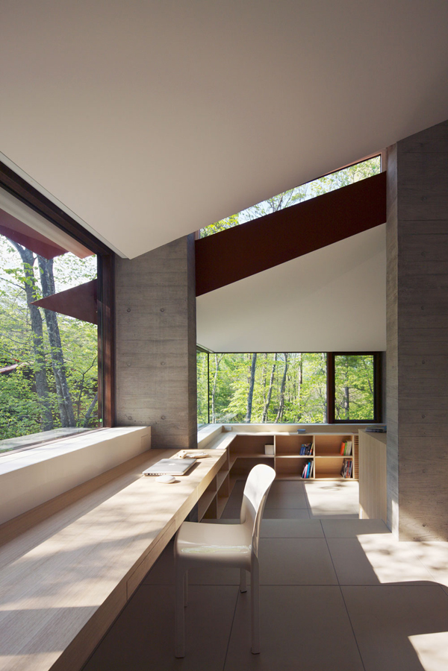
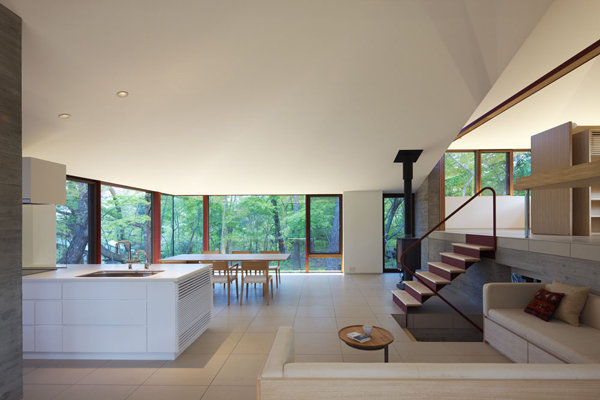
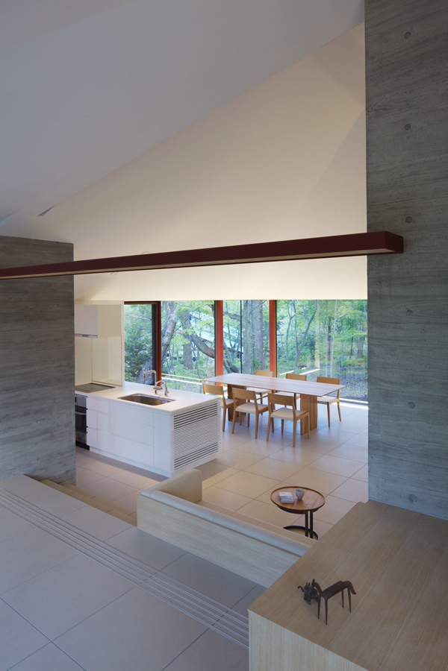



Reply