The award-winning design and architecture firm Ezequiel Farca + Christina Grappin has succeeded in restoring and renovating the house in 1970 without character. Labeled as Barrancas House, they try to moderate space, create moments of discovery throughout the house, and take advantage of the view of the house toward the adjacent forest. Sounded like an open house, visible from the floor to ceiling glass that attract natural light and frame the exterior look without sacrificing comfort and intimacy of its inhabitants. A little unique from this house, there is a hallway that leads to a multifunctional room that is reached through movable screen walls, hidden doors, and wide open spaces with niche windows that can be operated.
Walking to the outside area, we will find a plunge pool with a stunning garden landscape. This is my favorite outdoor area, in addition to the backyard deck with a natural scenery. Each part of this house independently allows simultaneous activity of the occupants at the same time. Landscape has a planting according to the local area with green roofs and green walls. Sustainable elements also include solar power and gray water reuse system. With an open and natural concept, the use of wood and concrete is very detailed in almost every part making the house look contemporary and modern at the same time.
source: casalibrary





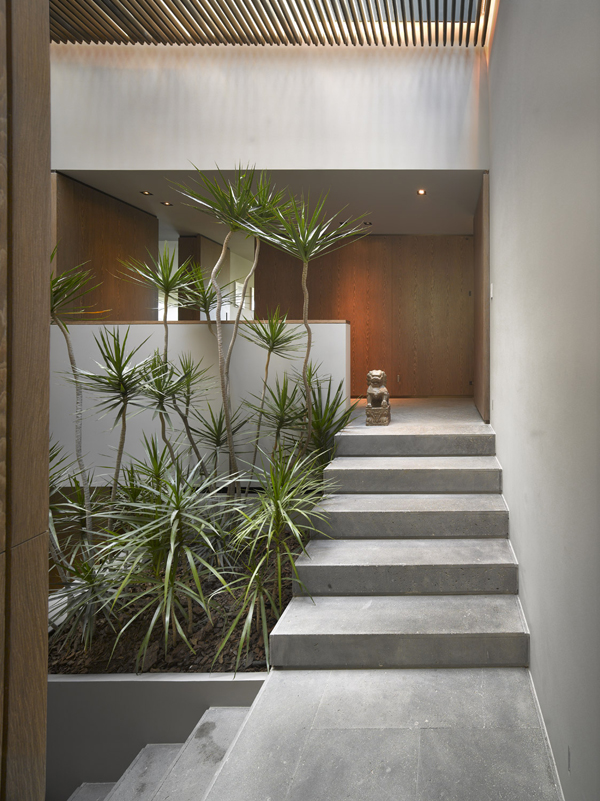




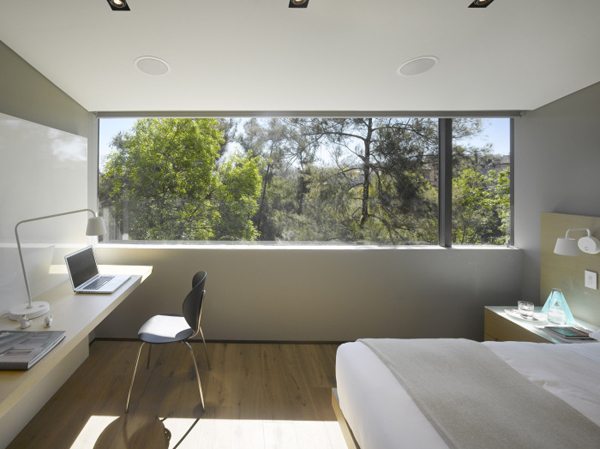
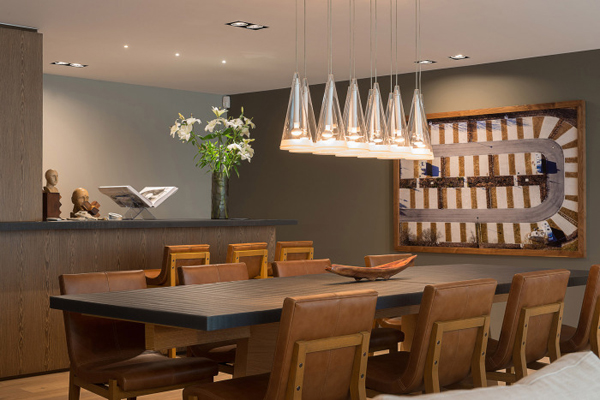


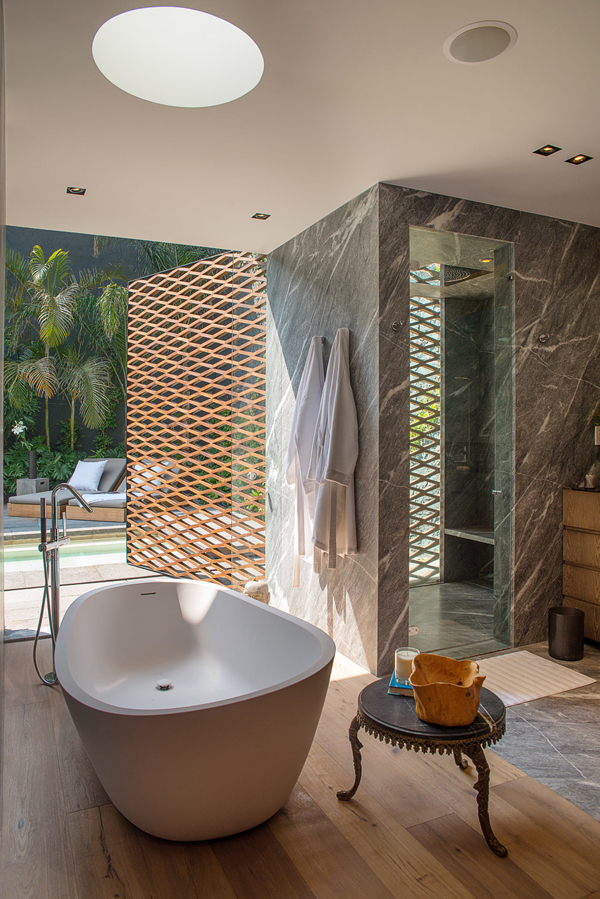

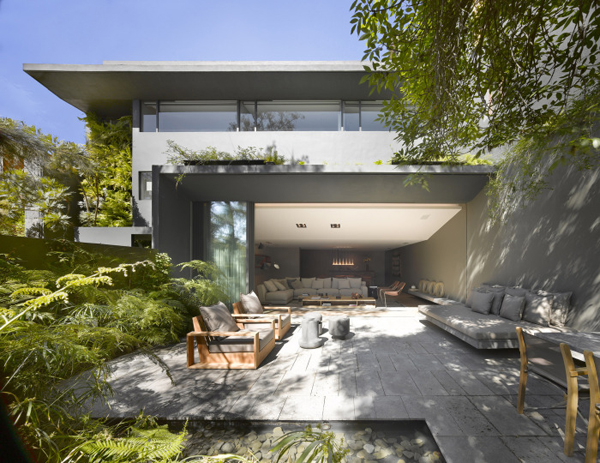
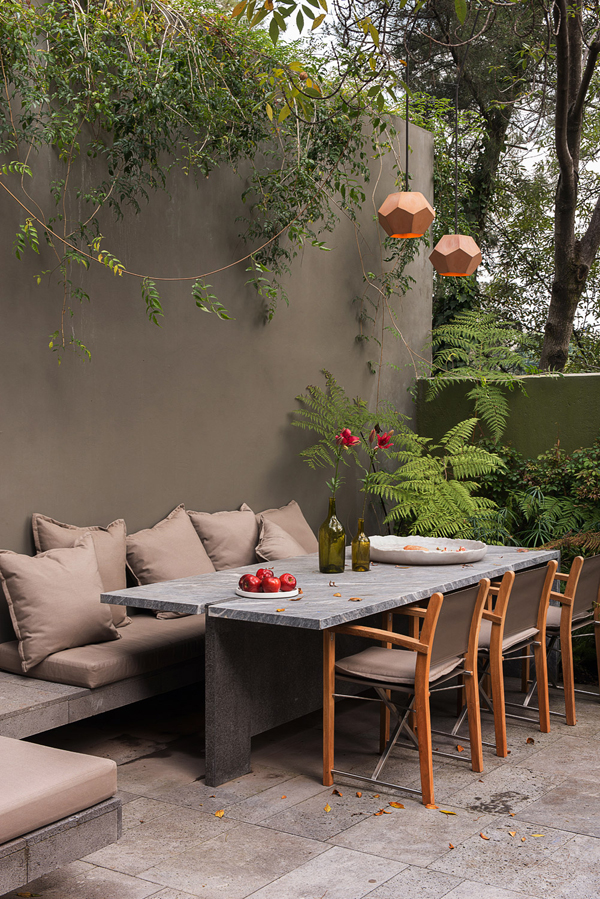







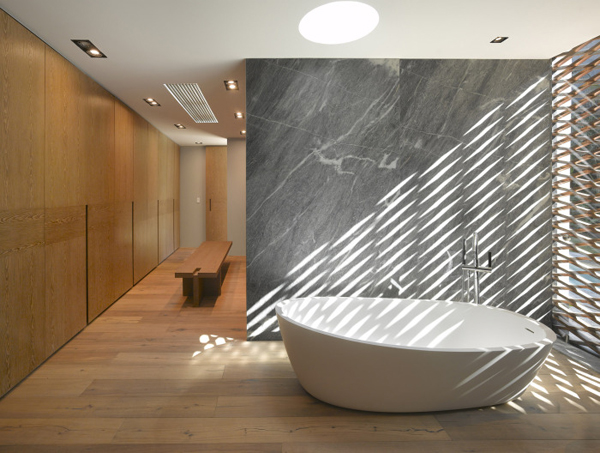




Reply