This house is a turning point about how humans should be able to live side by side with nature. Focusing on the relationship between living space and the environment, Otto Felix architectural studio has successfully completed a 250 square meter minimalist home with many openings in almost every room. This is a house that blurs the boundary between interior and exterior, playing a game of intelligent rhythmic lines that surround a space with many areas of light and shadow. Being in the middle of the room, there are two large trees that show the majesty, let all the parts surrounding it and united by a modern style.
All rooms into one, but with a smart arrangement, the kitchen and the dining room is located at one end open, equipped with travertine table and granite countertops. On the other side, there are the main rooms with bathroom designs, at first glance this bathroom reminds us of the spectacular ancient Greek style. This house has an organic spirit that is rarely found in modern home styles, seen in the middle which sets the tone and accentuates the natural impression marked by an abundance of light and two amazing large trees.
source: milkdecoration

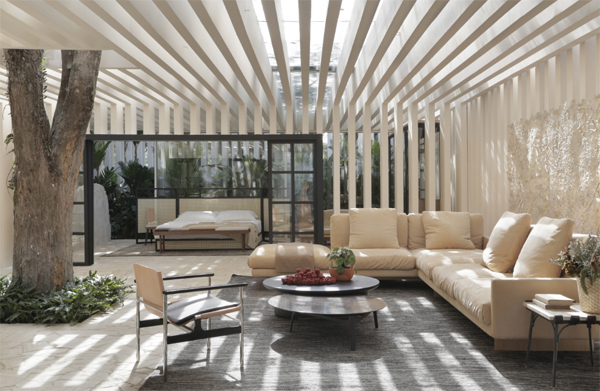
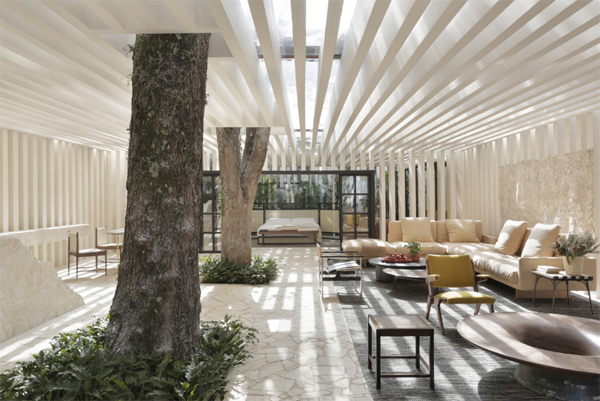
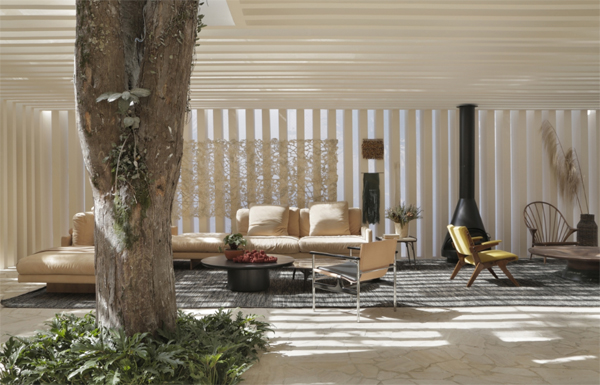
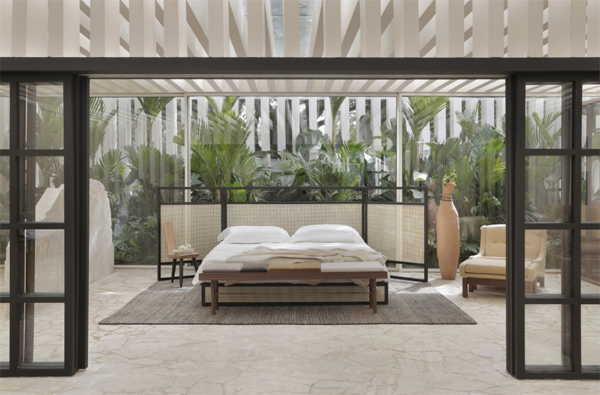
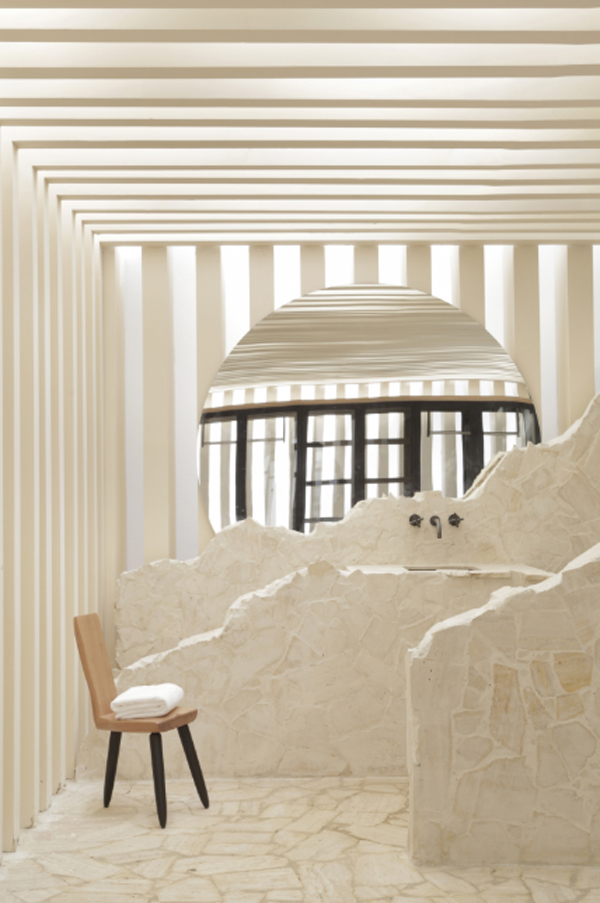
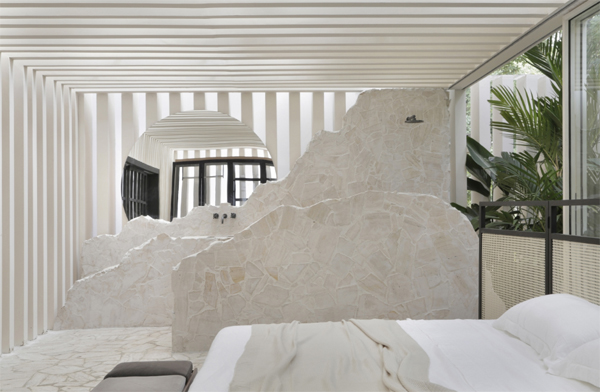
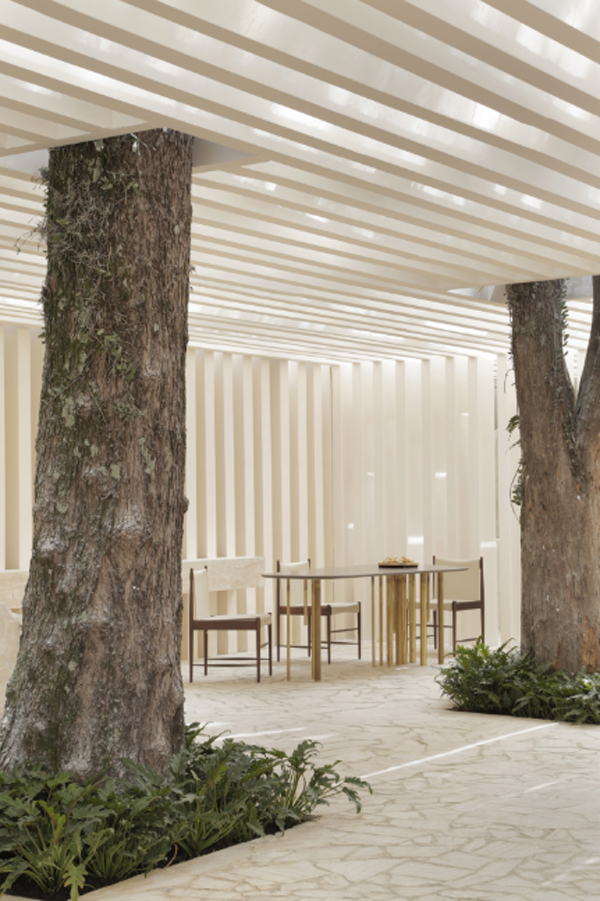
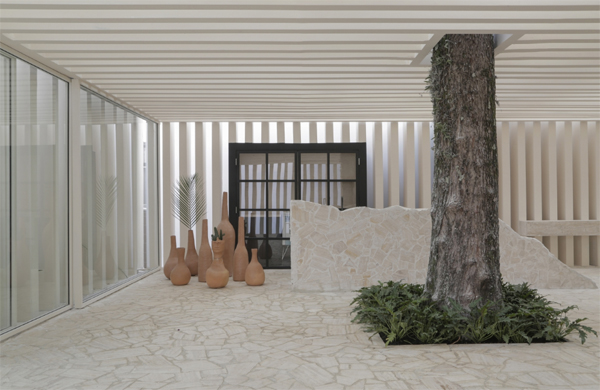
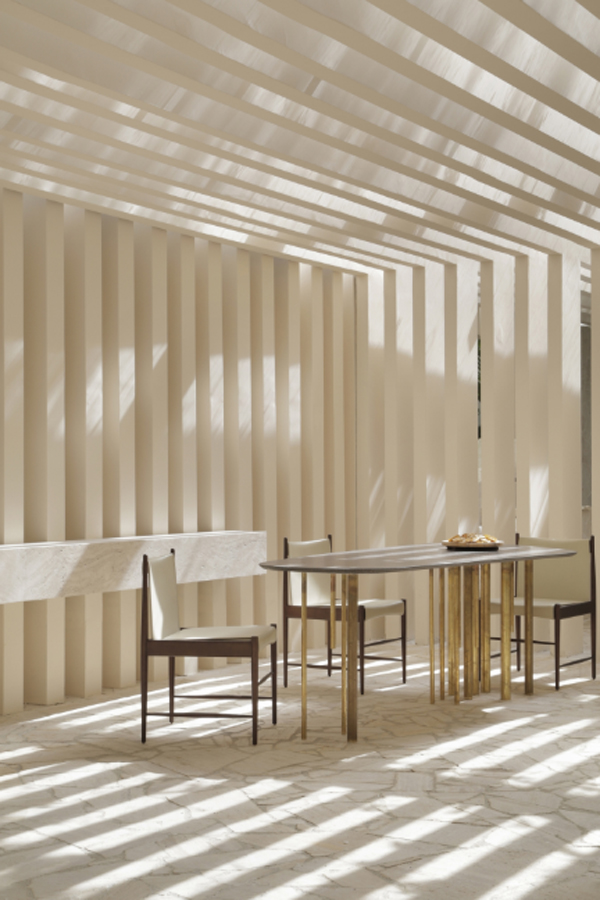
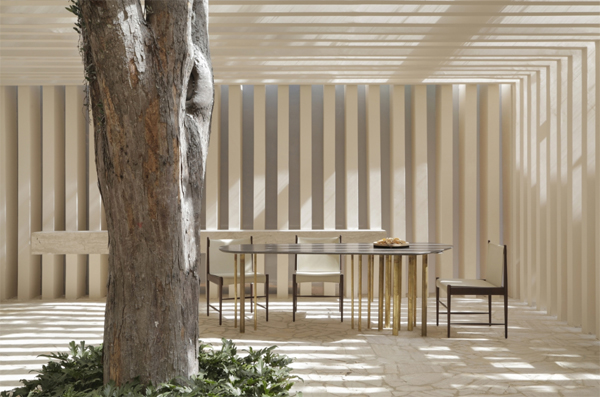
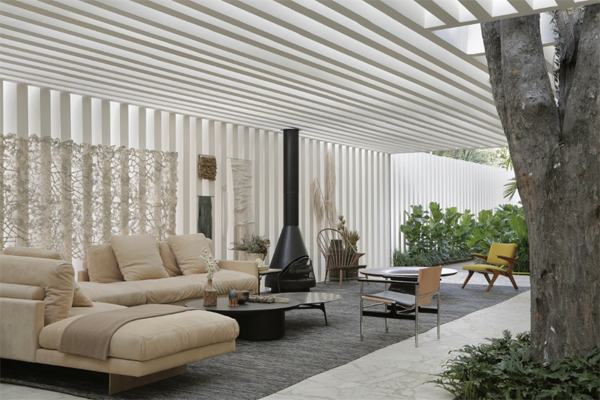


Reply