RN House is a residence for families consisting of spouses, children and their grandchildren spending weekends and holidays on the edge of a large dam. Designed by Jacobsen Arquitetura, this house is in a pleasant area where the integration between architecture and nature stands out. Visited this location in Itaúna, Brazil, the landscape has the potential view of the large dams that dominates. In order to take advantage of the various marine entertainment options on the site, several summer houses have been built next to the water. In general, these houses are located as close to a water channel as possible and the RN house becomes a house erected on family-owned land near the dam.
Architects have previously analyzed the site which allows it to identify principles that will guide project development. There is a shady native tree of the Vinhático species behind the house, even the view of the dam is wider and unobstructed from a higher and backward viewpoint with respect to the water, thanks to its smooth topography.
This is what makes this project is built around a tree, so as to create a flat area and a vast landscape, which is determined by the level of the roots. The ground floor, floor plan and asymmetrical, frames the courtyard which is bordered laterally by rooms and balconies, while at the back are the bedrooms. This configuration is able to give all living rooms a wide view. Another important element that can not be ignored is the manufacture of wooden deck under a canopy of trees that connect the garden to the house naturally.
PROJECT,
Architecture: jacobsen arquitetura
Interior design: jacobsen arquitetura
Team: paulo jacobsen, bernardo jacobsen, edgar murata, marcelo vessoni, christian rojas, daniel arce, fábio fridman, marcela guerreiro, thammy nozaki, marcela penteado
Landscape design: rodrigo oliveira
Lighting design: foco
Photography: fernando guerra fg+sg

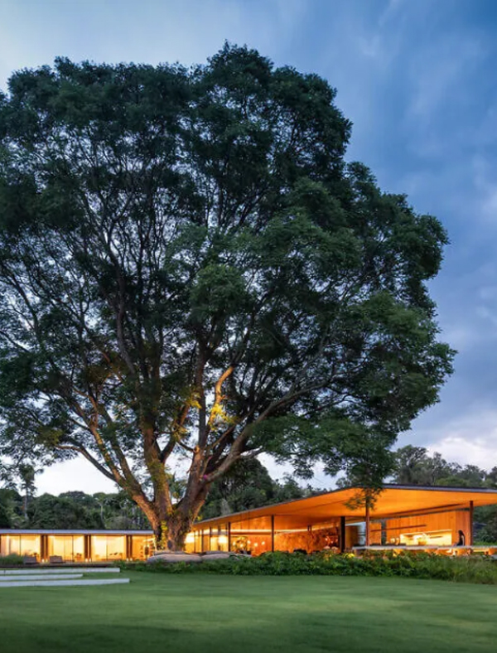
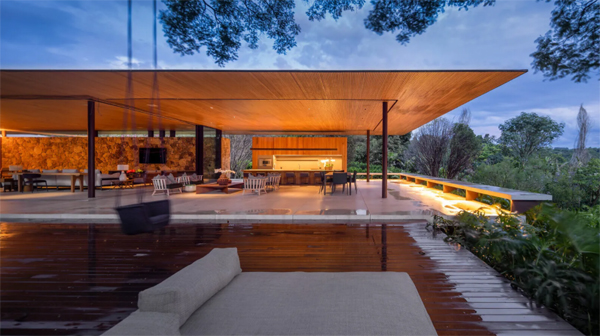
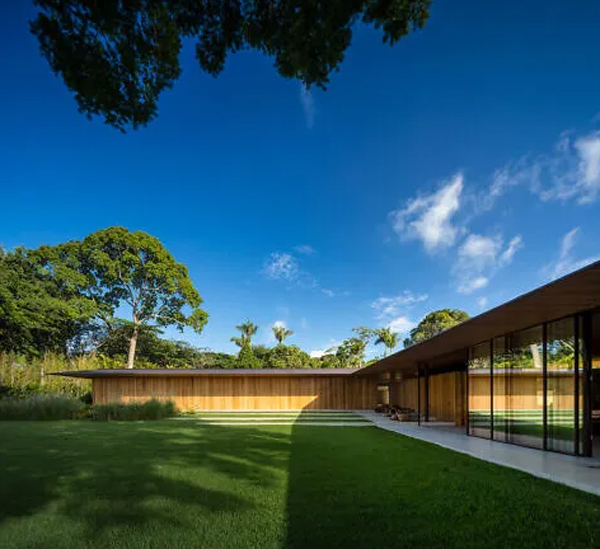
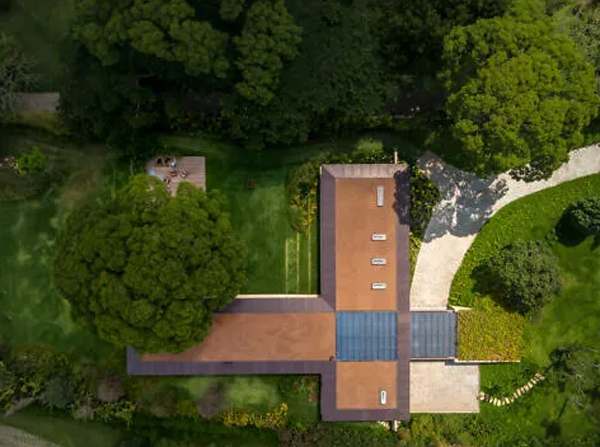
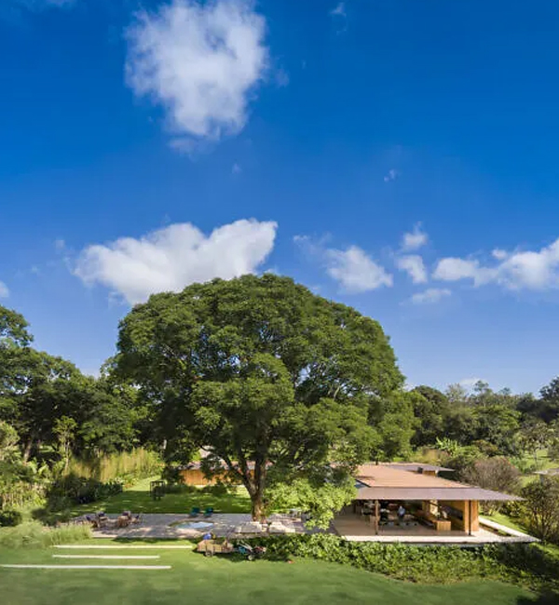
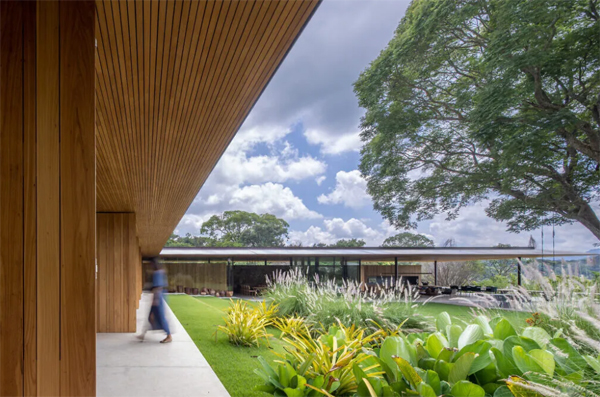
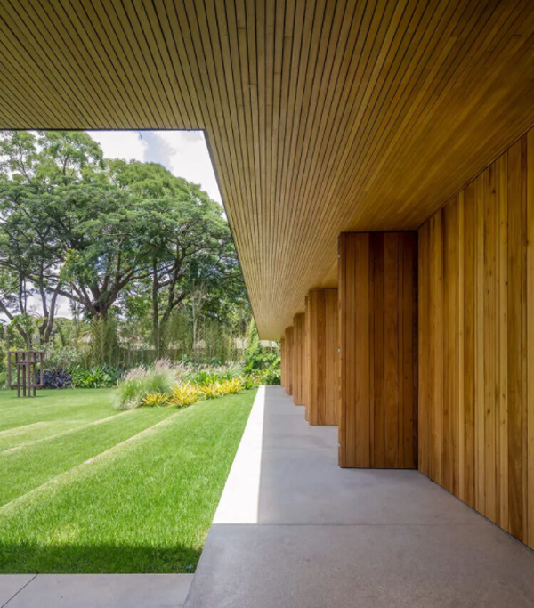
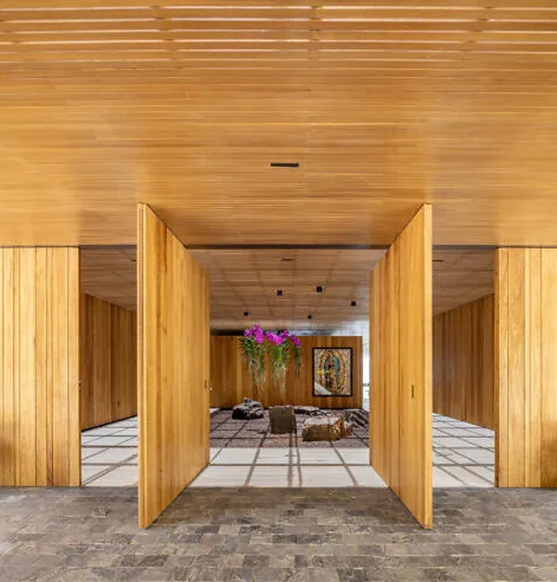
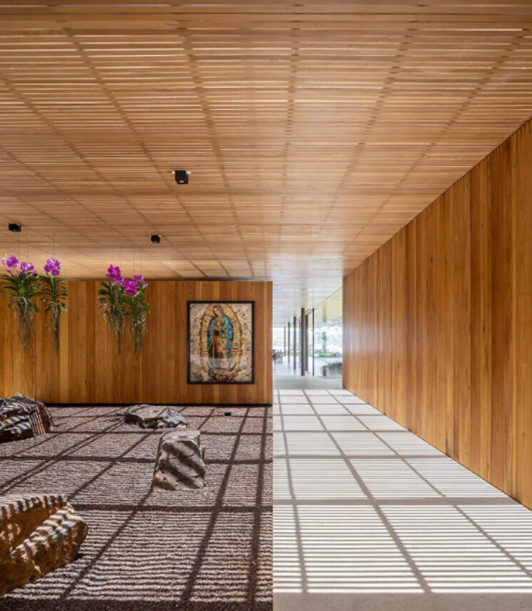
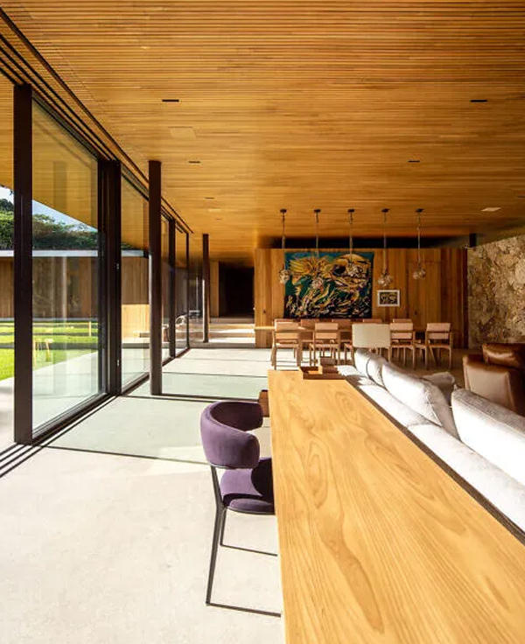
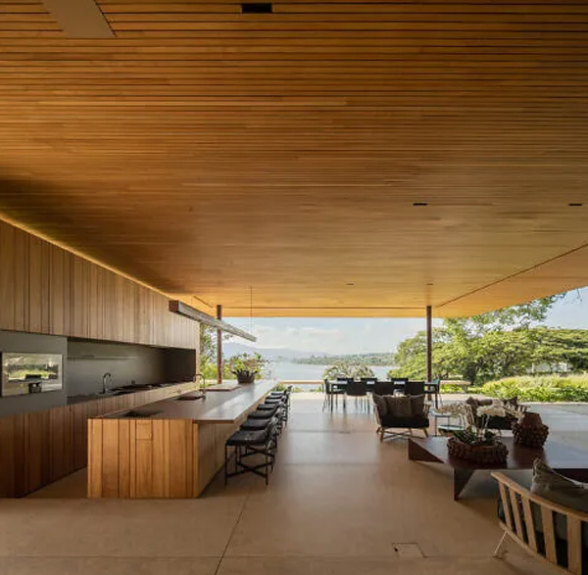
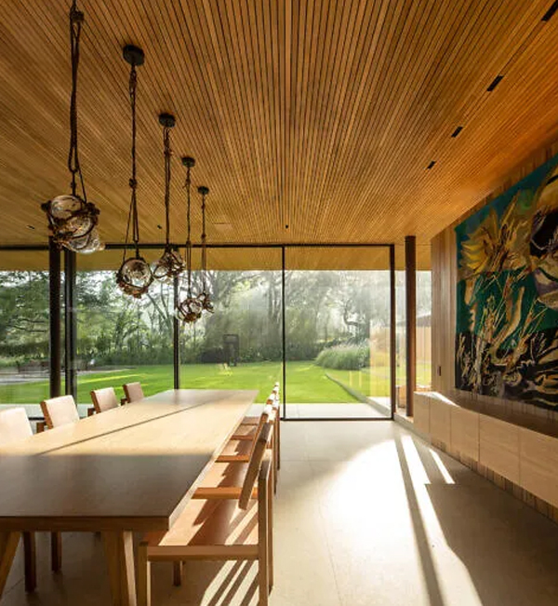


Reply