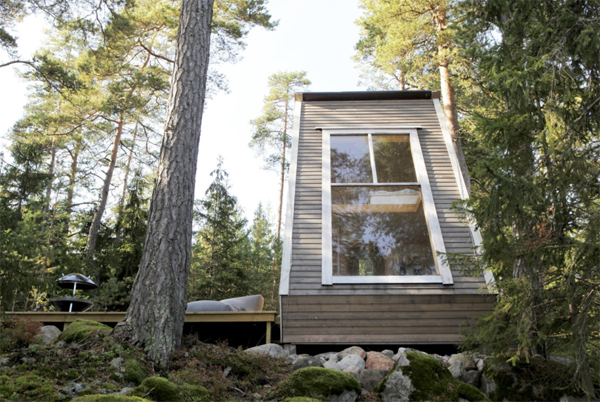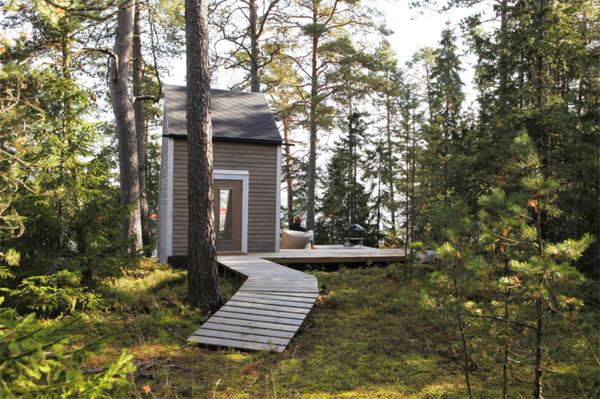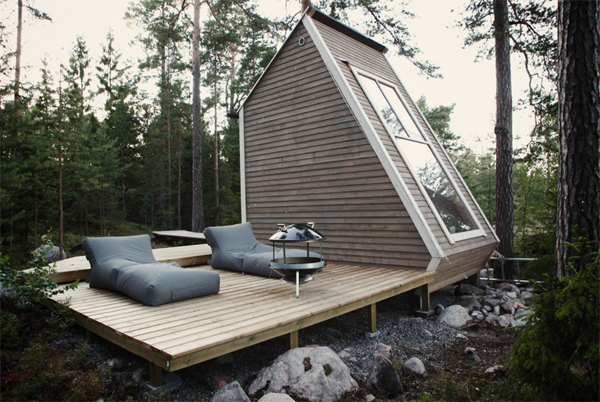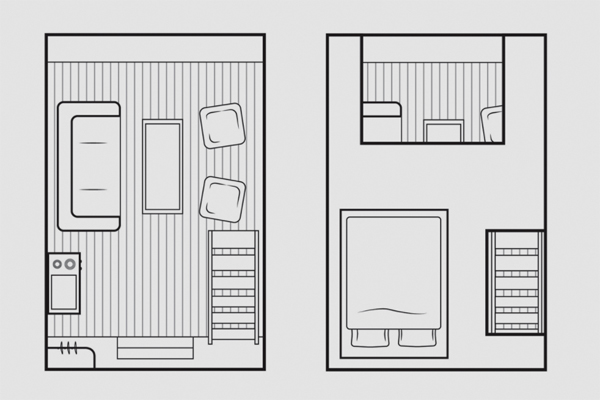Nido is a tiny cabin designed to comply with Finnish zoning laws that do not require a building permit on a floor plan of between 96 and 128 square feet. Not only does this cabin seek to minimize its size of just 100 square feet, it has its own purpose and unique look. Designed by Robin Falck, a designer born and of Helsinki descent, drawing on the parameters of a generous Finnish building permit by guiding his personal project, a tiny cabin called Nido.
Taking advantage of Finland’s building permit policy, it’s an opportunity for Falck to build his own quick getaway deep in the Sipoo forest. At the Nido cabin, Falck kept the floor area under 100 square feet and used locally recycled building materials to build his tiny cabin. Using a simple floor plan and recycled building materials meant that the whole project didn’t cost a lot of money, only around $10,500. The whole project was also done by Falck himself, requiring only an extra set of hands for carpentry work on the window and door frames.
This cabin consists of two levels while maintaining a low profile exterior, such as the unpainted wooden walls and white painted frame elements make the cabin look simple but elegant. Equipped with a walkway consisting of wooden planks leading to the cabin entrance and connected to the cabin side deck. Located inside, the cabin has many corners with large windows that let in natural light and give a visual to the outside. Natural wood interiors and a Nordic-inspired color scheme are found throughout the cabin.
The first floor has a micro-kitchen and living room, while the second floor has bedrooms and extra storage areas. Nido also means “bird’s nest” in Italian. So this cabin is perfect as part of an ideal getaway for each of us snowbirds who want to get away from it all and hide away for a jungle experience.
source: yankodesign















Reply