Saltbox is a tiny home designed for family lifestyle considering simplicity to maximize space and style. This is a winter vacation home with sophisticated yet comfortable country fixtures. If you rarely have time with your family and are planning to head to the beach for a warm getaway from the cold weather or escape to the woods for a memorable snowy holiday season, this tiny house could be the best choice.
With 270-degree views and a modern twist on classic designs, the Saltbox is indeed inspired by the classic “lean-to” design. Featuring elegant architectural touches and high-end finishes such as quality fittings from aluminum-glazed wood windows, Saltbox is the perfect home for those who want to live simply and luxuriously.
Saltbox has a total area of 452 square feet. The features are also very comfortable and family friendly, such as large French doors ready to welcome anyone, an innovative washer and dryer combo, a quartz tub in the bathroom, and 3 wall windows in the living room that provide 270 degree views of the outdoors. The house also has generous ceiling heights, a living and dining area. While many tiny houses play out with their own personalities and surroundings, some of the cabins try to fully embrace nature to bring guests as close to a winter fairy tale as they can get. Saltbox Tiny Home built by architect Jeffrey Dungan of Designer Cottages is one of the cabins from the storybook. Luckily, they are now available for purchase!
Heralding from the New England regions circa 1600’s- the saltbox has a wonderful heritage that extends back to the beginning of our country. There is a wonderful story about the Queen’s taxation of homes by how many stories they had- so the ingenious colonists kept one story in the back; thus avoiding the higher taxes.. Ours does the same via a story and a half front and keeps a low profile in the rear. I have long been fascinated by this “lean-to” structural form- being one of the simplest ways to create space and protect from the elements. Built with exposed heavy timbers they are sturdy and simple cabin like structures- our version employs some creative latitude with a modern twist of an old classic. – Jeff Dungan
Designer: Jeffrey Dungan

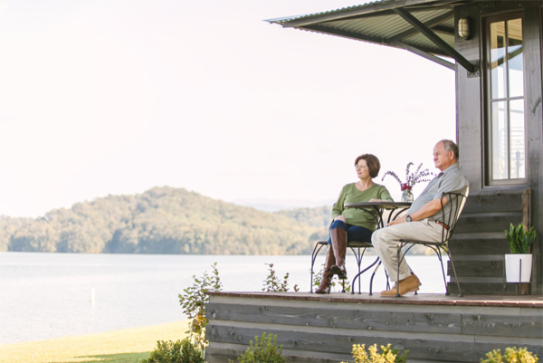
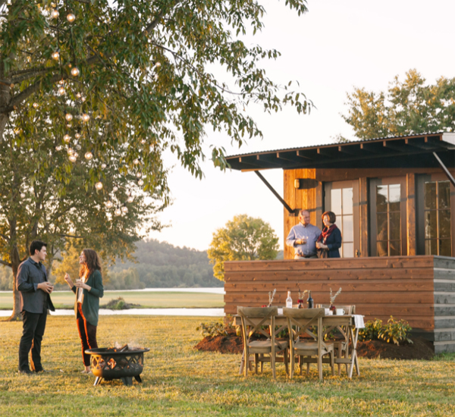
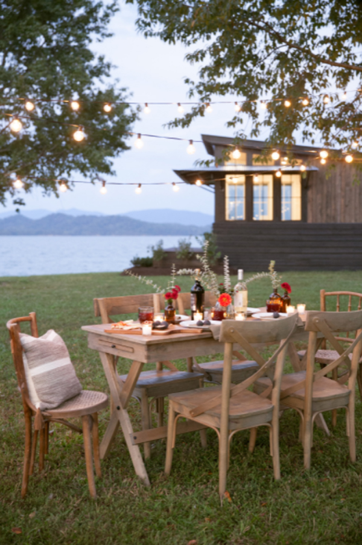
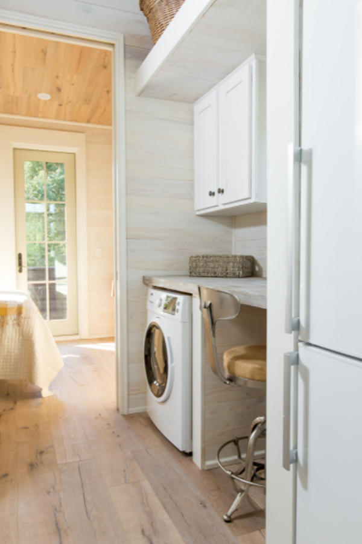
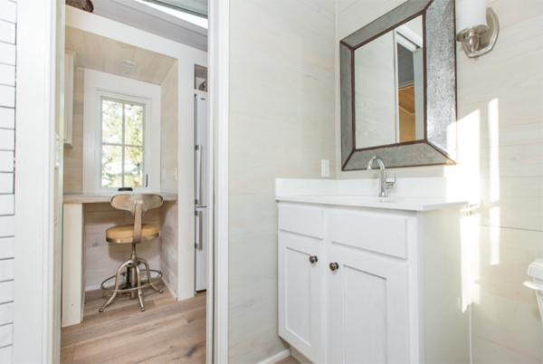
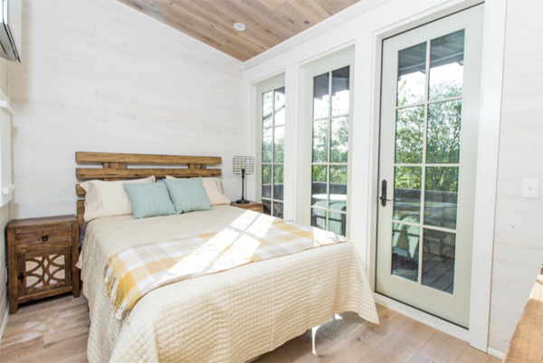
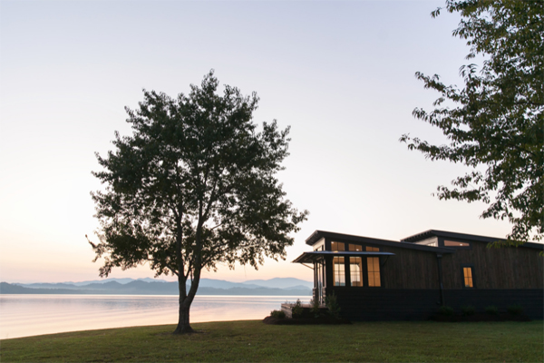
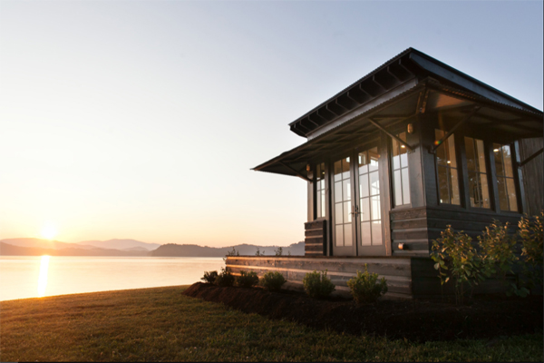
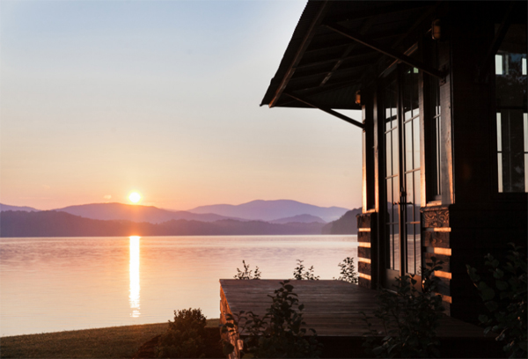
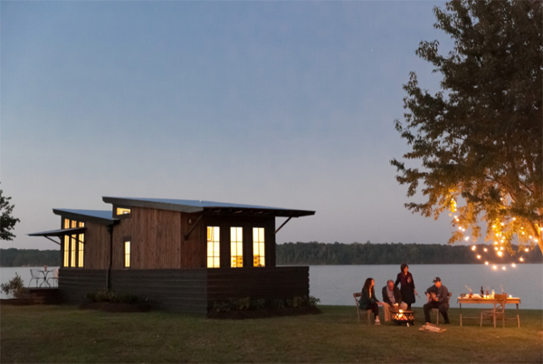
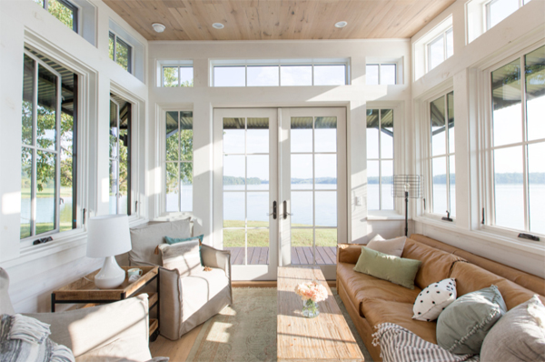
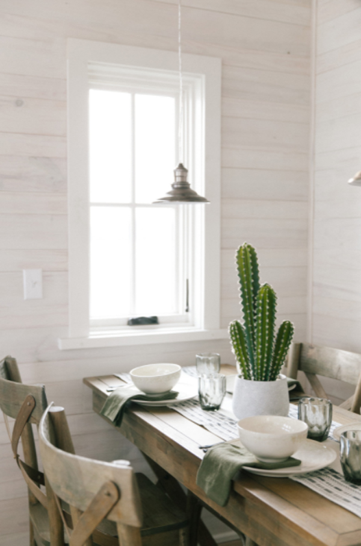
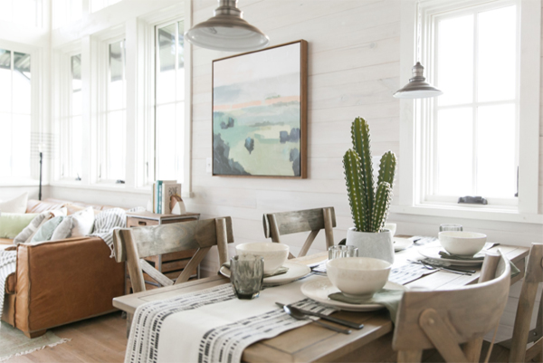
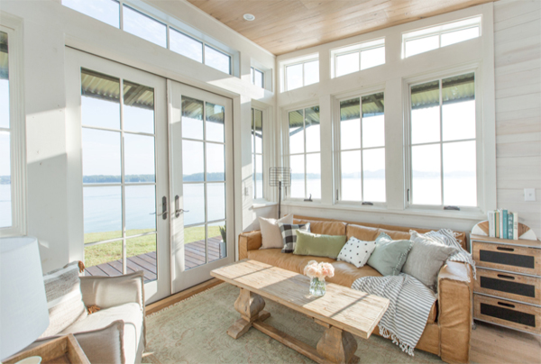
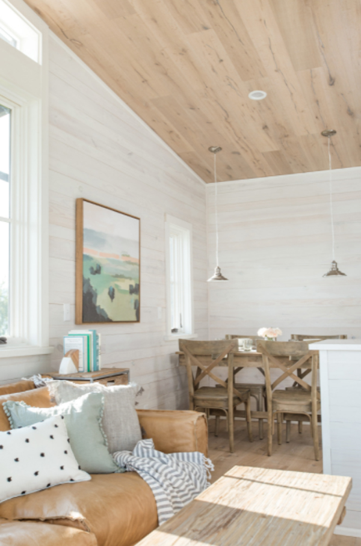
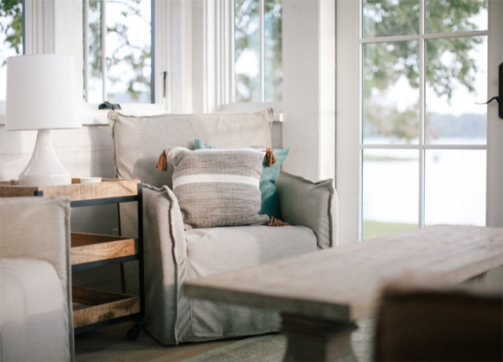
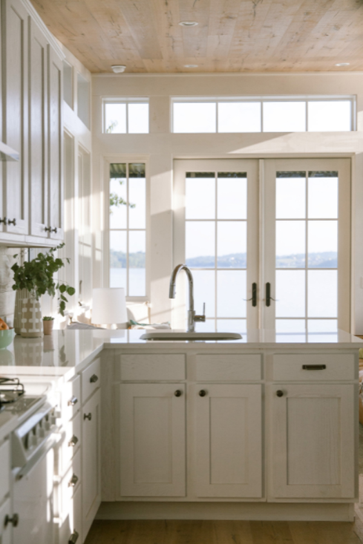
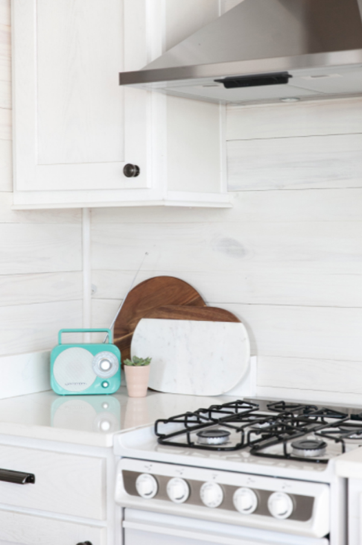
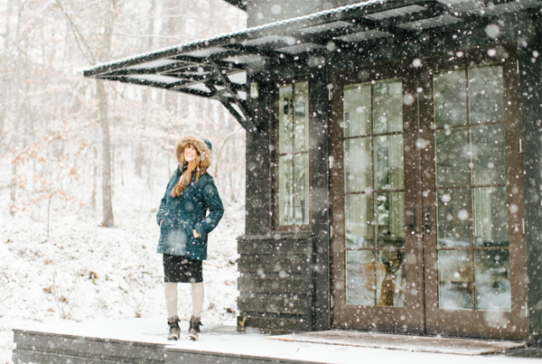


Reply