Matsuei’s house is a project planned on a site such as an ‘eel bed’ in Kyoto with a front 5.5m and a depth of 32m to the east and west. Designed by heart architects has a challenge because the north and south are surrounded by buildings and it is very difficult to secure lighting and wind. That is why, the main focus of this building is placed on the second floor, and a floating house is built that blends with the surrounding environment while standing with dignity.
Some of the floating roads are made open so that they still feel comfortable both from the front side which is a tangent road, as well as the back side which is connected to the site of the parents’ house, and the long alley. This house features a long-rooted Japanese interior style, consisting of simple, wooden elements with space secured as a semi-outdoor space with a roof.
The attraction of Matsuei house lies in the building being made as compact as possible, eliminating unnecessary use, and instead creating a margin inside and outside, as seen from the many trees and plants there. Residents will experience nature and enjoy the changing seasons and times from anywhere in the house. It is a house in a sleek, clean and serene Japanese architectural style, giving clients a daily makeover in their artistic nature.
photos: yuta yamada
architects: hearth architects

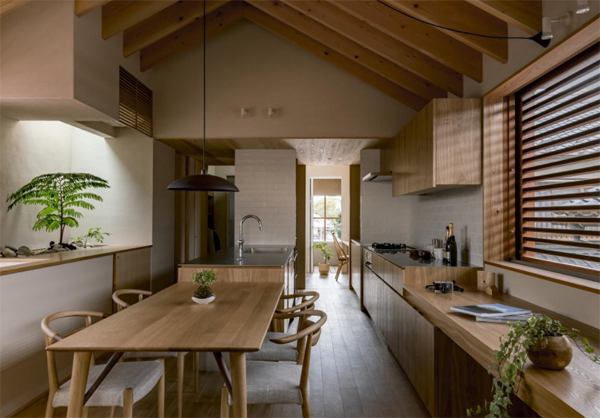



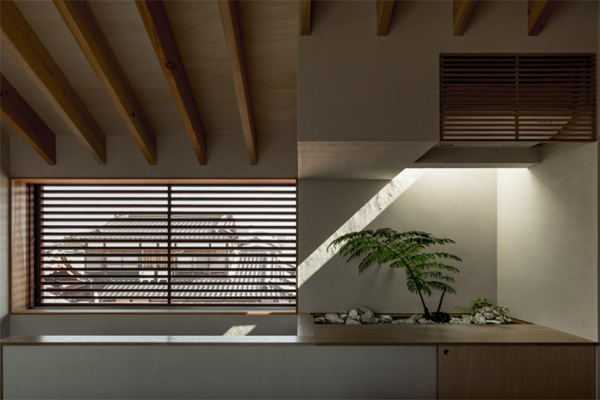

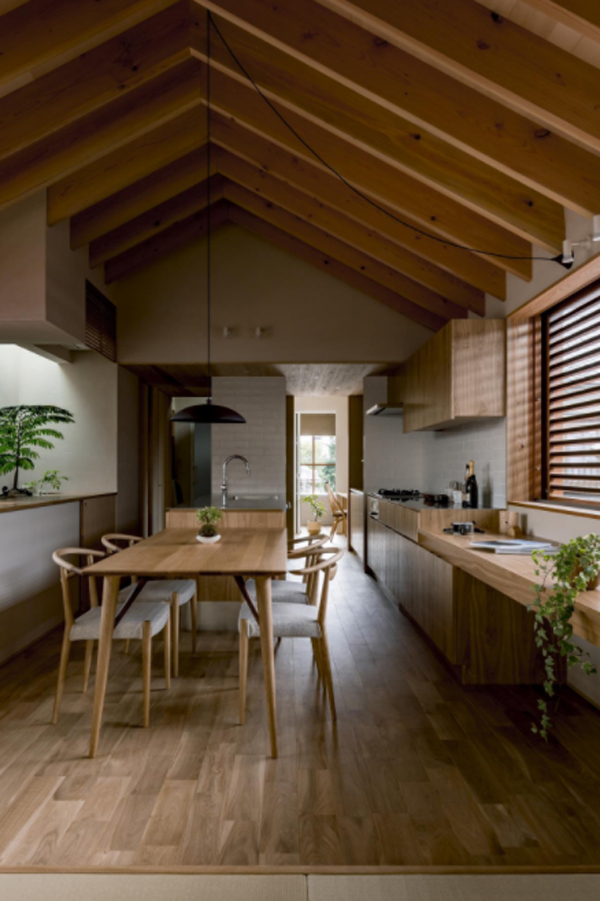











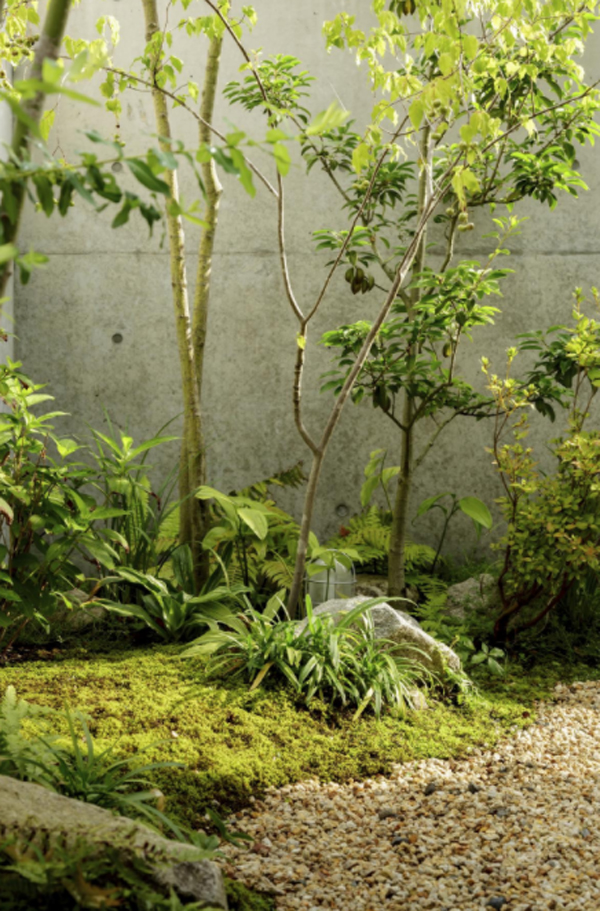
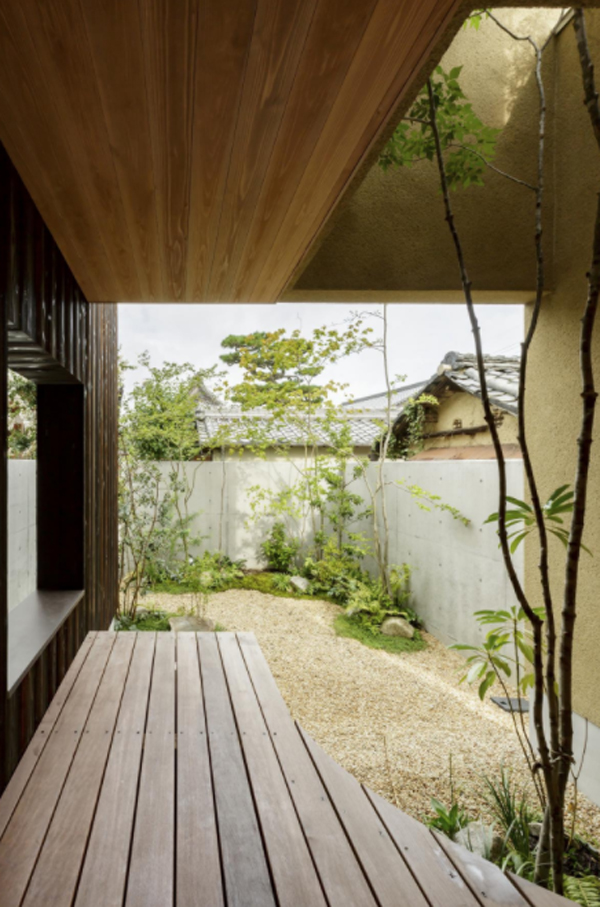


Reply