As the name implies, this project applies internal and external spatial connectivity inspired by Studio Ghibli’s “My Neighbor Tororo” to explore relationships with family, friends and nature. Designed by CplusC Architectural Workshop, Totoro House is a project of alterations and additions to a house in Russell Lea, Sydney. For this time, the designer also adopted the Japanese concept of “Shakkei” which means harmoniously bridging the relationship between interior and exterior.
More than three decades ago, we have learned about the importance of relationships with family, friends and nature through the animated fantasy My Neighbor Tororo. This is the physical embodiment of the concept of good relations that exist within the family and with the landscape.
Designers managed to create a pleasing scheme against the disconnect between the original home and the backyard caused by the downward sloping terrain. As a result, clients can stay connected to the park even in sloping terrain conditions. The new extension proved effective as the missing link between the two via a gradual vertical transition that gently negotiated the interior and exterior spaces.
The master bedroom and social space are open plan providing framed views of the backyard. The use of wide openings blurs the boundaries between interior and exterior. The round window shape accentuates the generosity of space, attracting warm afternoon light.
Blends living, dining and kitchen areas into one room that seamlessly weaves into the backyard. The circular concept extends to the dining area, living area and master bedroom to transition between interior and exterior. Adhering to the Japanese Shakkei concept, bringing a sense of home comfort during quiet school days while staying connected to nature.
Climbers provide a sense of privacy and security on the west facade without the need to construct traditional fences. Staying connected to the large space, while Australian hardwood screens create a comfortable level of protection and separation to the east of the tororo house.
designer: CplusC Architectural Workshop

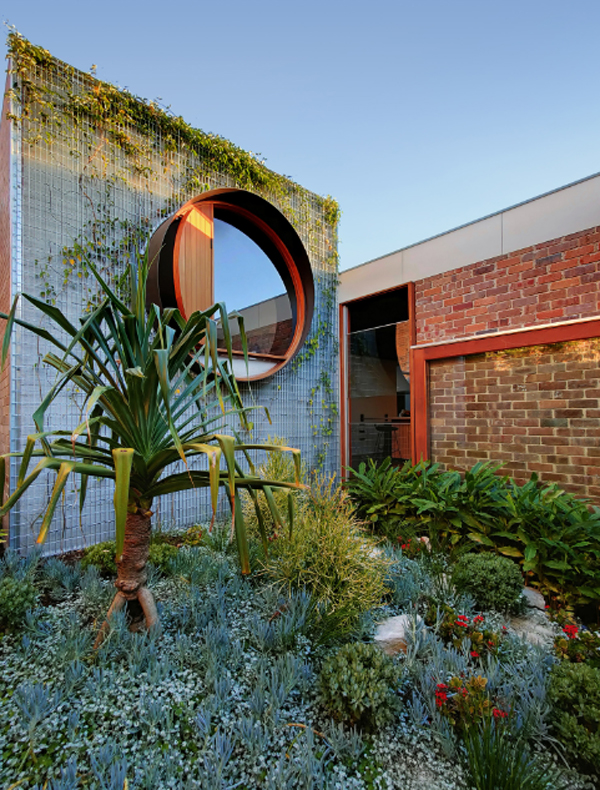
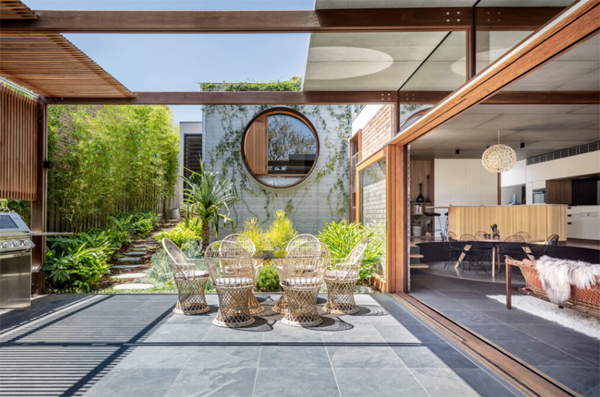



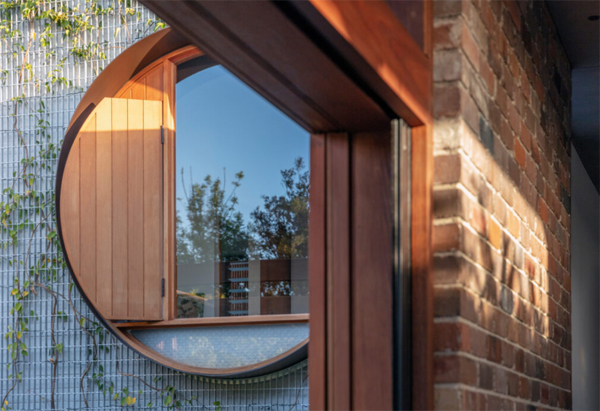





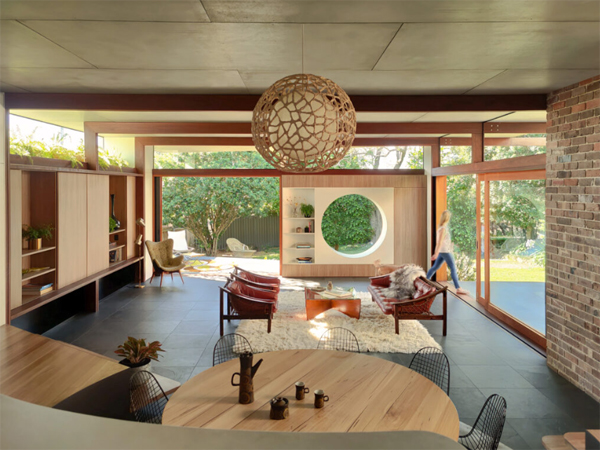
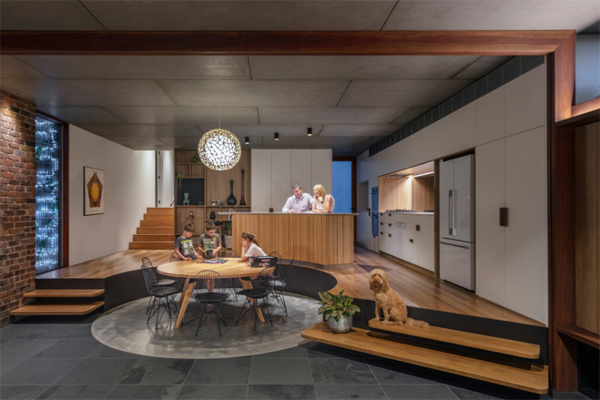




Reply